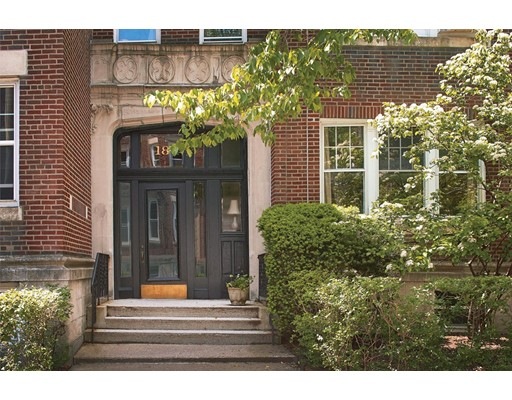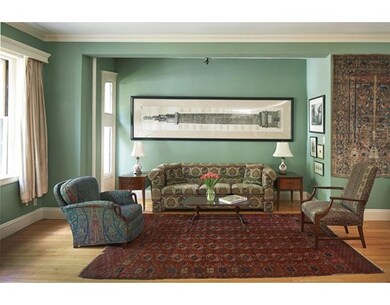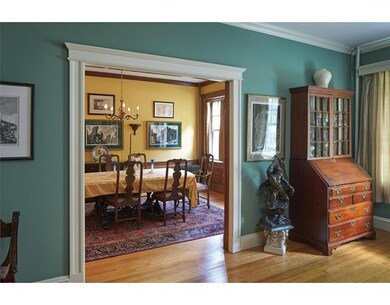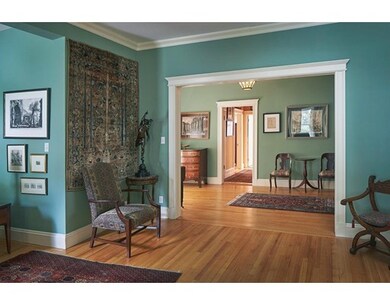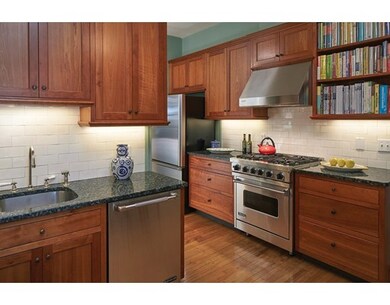
18 Gibbs St Unit 1 Brookline, MA 02446
Coolidge Corner NeighborhoodAbout This Home
As of December 2022Located on a pretty tree-lined-side street in Coolidge Corner. This two bedroom unit offers gorgeous original detail including wainscoting in the dining room, oak floors, 9 and a half foot ceilings, and attractive moldings. There is a 16 x 9 entry foyer which leads to lovely entertaining rooms. The custom Cherry cabinet kitchen has granite counters, Viking range and stainless appliances. There are two bathrooms. In addition there is a 10x9 sunroom off of the master bedroom currently used as an office. There is storage in the basement, and laundry in the unit. The 25 unit association is well managed and has high owner occupancy and guest parking. One assigned outdoor parking space is included. This high first floor unit offers convenience to Coolidge Corner shops, service and public transportation.
Property Details
Home Type
Condominium
Est. Annual Taxes
$10,664
Year Built
1920
Lot Details
0
Listing Details
- Unit Level: 1
- Unit Placement: Middle
- Property Type: Condominium/Co-Op
- Other Agent: 1.00
- Lead Paint: Unknown
- Year Round: Yes
- Special Features: None
- Property Sub Type: Condos
- Year Built: 1920
Interior Features
- Appliances: Range, Dishwasher, Disposal, Refrigerator, Washer / Dryer Combo, Vent Hood
- Has Basement: Yes
- Number of Rooms: 6
- Amenities: Public Transportation, Shopping, Park, Public School, T-Station, University
- Electric: 220 Volts, Circuit Breakers, 100 Amps
- Energy: Storm Windows
- Flooring: Tile, Hardwood
- Interior Amenities: Cable Available
- Bedroom 2: First Floor, 10X9
- Bathroom #1: First Floor
- Bathroom #2: First Floor
- Kitchen: First Floor, 12X9
- Laundry Room: First Floor
- Living Room: First Floor, 19X17
- Master Bedroom: First Floor, 16X12
- Master Bedroom Description: Closet, Flooring - Hardwood
- Dining Room: First Floor, 17X12
- Oth1 Room Name: Office
- Oth1 Dimen: 10X9
- Oth1 Dscrp: Flooring - Hardwood
- Oth1 Level: First Floor
- Oth2 Room Name: Foyer
- Oth2 Dimen: 16X9
- Oth2 Dscrp: Closet, Flooring - Hardwood
- Oth2 Level: First Floor
- No Living Levels: 1
Exterior Features
- Roof: Rubber
- Construction: Brick
- Exterior: Brick
Garage/Parking
- Parking: Off-Street, Assigned, Paved Driveway
- Parking Spaces: 1
Utilities
- Heating: Central Heat, Steam, Gas
- Heat Zones: 1
- Hot Water: Oil, Tank
- Utility Connections: for Gas Range, for Electric Oven, for Electric Dryer, Washer Hookup, Icemaker Connection
- Sewer: City/Town Sewer
- Water: City/Town Water
Condo/Co-op/Association
- Association Fee Includes: Heat, Hot Water, Water, Sewer, Master Insurance, Exterior Maintenance, Landscaping, Snow Removal, Refuse Removal
- Association Security: Intercom
- Management: Professional - Off Site
- Pets Allowed: Yes w/ Restrictions
- No Units: 25
- Unit Building: 1
Fee Information
- Fee Interval: Monthly
Schools
- Elementary School: Devotion
- High School: Brookline High
Lot Info
- Assessor Parcel Number: B:051 L:0022 S:0022
- Zoning: res
- Lot: 22
Ownership History
Purchase Details
Home Financials for this Owner
Home Financials are based on the most recent Mortgage that was taken out on this home.Purchase Details
Home Financials for this Owner
Home Financials are based on the most recent Mortgage that was taken out on this home.Similar Homes in the area
Home Values in the Area
Average Home Value in this Area
Purchase History
| Date | Type | Sale Price | Title Company |
|---|---|---|---|
| Not Resolvable | $890,000 | -- | |
| Leasehold Conv With Agreement Of Sale Fee Purchase Hawaii | $220,000 | -- |
Mortgage History
| Date | Status | Loan Amount | Loan Type |
|---|---|---|---|
| Open | $550,000 | Purchase Money Mortgage | |
| Closed | $712,000 | Unknown | |
| Previous Owner | $132,500 | No Value Available | |
| Previous Owner | $140,000 | Purchase Money Mortgage |
Property History
| Date | Event | Price | Change | Sq Ft Price |
|---|---|---|---|---|
| 12/15/2022 12/15/22 | Sold | $1,150,000 | -3.8% | $752 / Sq Ft |
| 11/02/2022 11/02/22 | Pending | -- | -- | -- |
| 11/01/2022 11/01/22 | For Sale | $1,195,000 | +34.3% | $782 / Sq Ft |
| 08/26/2016 08/26/16 | Sold | $890,000 | +4.8% | $582 / Sq Ft |
| 06/13/2016 06/13/16 | Pending | -- | -- | -- |
| 06/07/2016 06/07/16 | For Sale | $849,000 | -- | $555 / Sq Ft |
Tax History Compared to Growth
Tax History
| Year | Tax Paid | Tax Assessment Tax Assessment Total Assessment is a certain percentage of the fair market value that is determined by local assessors to be the total taxable value of land and additions on the property. | Land | Improvement |
|---|---|---|---|---|
| 2025 | $10,664 | $1,080,400 | $0 | $1,080,400 |
| 2024 | $10,348 | $1,059,200 | $0 | $1,059,200 |
| 2023 | $10,443 | $1,047,400 | $0 | $1,047,400 |
| 2022 | $10,464 | $1,026,900 | $0 | $1,026,900 |
| 2021 | $9,964 | $1,016,700 | $0 | $1,016,700 |
| 2020 | $9,513 | $1,006,700 | $0 | $1,006,700 |
| 2019 | $8,830 | $942,400 | $0 | $942,400 |
| 2018 | $8,149 | $861,400 | $0 | $861,400 |
| 2017 | $7,744 | $783,800 | $0 | $783,800 |
| 2016 | $8,068 | $774,300 | $0 | $774,300 |
| 2015 | $7,518 | $703,900 | $0 | $703,900 |
| 2014 | $7,291 | $640,100 | $0 | $640,100 |
Agents Affiliated with this Home
-
Kennedy Lynch Gold Team

Seller's Agent in 2022
Kennedy Lynch Gold Team
Hammond Residential Real Estate
(617) 699-3564
15 in this area
194 Total Sales
-
Fleet Homes Group
F
Buyer's Agent in 2022
Fleet Homes Group
Keller Williams Realty
(508) 439-3099
3 in this area
174 Total Sales
-
Ezra Stillman

Seller's Agent in 2016
Ezra Stillman
Hammond Residential Real Estate
(617) 731-4644
12 in this area
56 Total Sales
-
Stephanie Jones

Buyer's Agent in 2016
Stephanie Jones
Leading Edge Real Estate
(978) 886-2543
77 Total Sales
Map
Source: MLS Property Information Network (MLS PIN)
MLS Number: 72018749
APN: BROO-000051-000022-000007
- 94 Naples Rd Unit 6
- 51 Naples Rd
- 11 Abbottsford Rd
- 202 Fuller St Unit 6
- 116 Thorndike St
- 116 Thorndike St Unit 2
- 183 Babcock St Unit 1
- 149 Babcock St Unit 149
- 60 Babcock St Unit 64
- 87 Crowninshield Rd
- 77 Thorndike St Unit 1
- 77 Thorndike St Unit 2
- 45 Dwight St
- 60 Dwight St Unit 2
- 30 Massachusetts 30 Unit 3
- 99 Crowninshield Rd Unit 99
- 63 Babcock St Unit B1
- 10 Bradford Terrace Unit 5
- 51 John St Unit 201
- 514 Harvard St Unit B1
