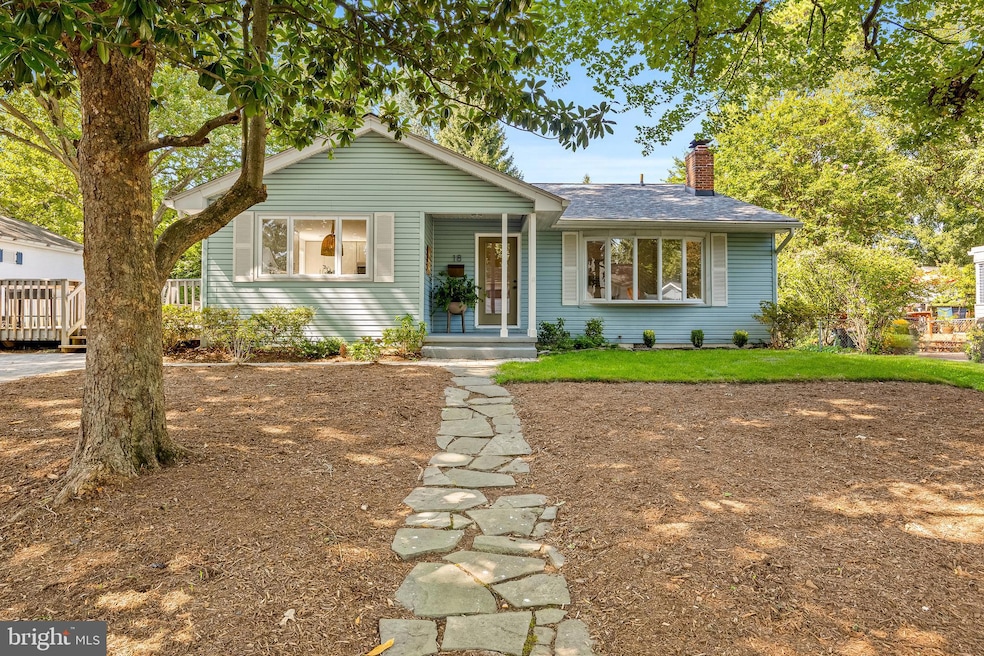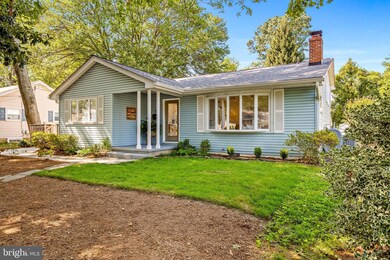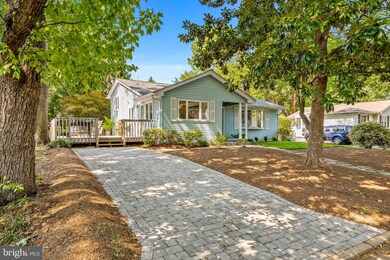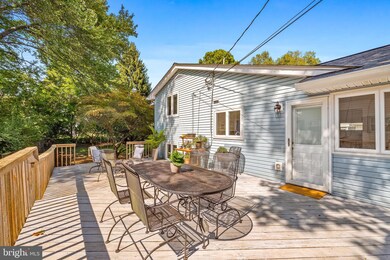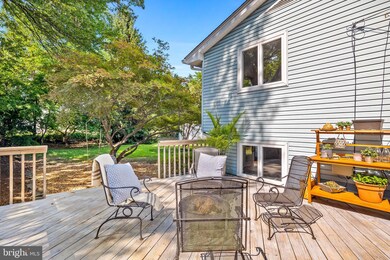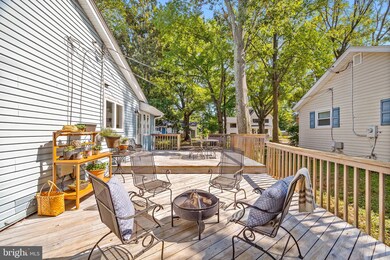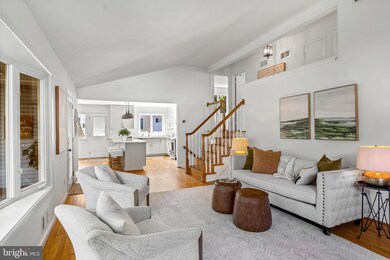
18 Goodrich Rd Annapolis, MD 21401
West Annapolis-Wardour NeighborhoodHighlights
- Home fronts navigable water
- 1 Fireplace
- Community Pool
- Water Access
- No HOA
- Living Room
About This Home
As of October 2024** Offer deadline set for Monday, September 16th at 6pm. **
Once upon a time you arrived home, and as you walked through the front door of your sweet bungalow, you immediately felt like you had been embraced by a warm hug. This is how the story goes if you live at 18 Goodrich Road. This charming and inviting house in Admiral Heights feels good in all the right ways and proves that there is such a thing as a goldilocks home. The lovely, updated kitchen, done in 2017, is nestled in the heart of the home with the dining room tucked in it and the living room adjacent. Nothing you need is too far or to close; but just right. A large deck runs alongside the house with an entrance into the kitchen that allows for seamless indoor/outdoor entertaining. Vaulted ceilings in the living room and a brick floor-to-ceiling fireplace add an airiness to the space that feels both grand and comfortable. Travel down a few steps and you have a generously sized lower level family room, which allows for some separation but still keeps you connected to the main level; it's just right. Head upstairs and you'll find three bedrooms and a recently updated full bathroom (done in 2021) that feels fresh and bright. Out back, you'll find a large, flat yard and a screened-in porch tucked away in a quiet corner for when you want a more private, intimate atmosphere. Lastly, you can check the new roof off your list with this one, as it was replaced in 2021! If you've been searching for that place that just feels like home, this is the one to go see.
Home Details
Home Type
- Single Family
Est. Annual Taxes
- $6,706
Year Built
- Built in 1956
Lot Details
- 10,080 Sq Ft Lot
- Home fronts navigable water
- Creek or Stream
Parking
- Driveway
Home Design
- Bungalow
- Block Foundation
- Vinyl Siding
Interior Spaces
- 1,744 Sq Ft Home
- Property has 3 Levels
- 1 Fireplace
- Family Room
- Living Room
- Dining Room
- Laundry Room
Bedrooms and Bathrooms
- 3 Bedrooms
Finished Basement
- Walk-Out Basement
- Connecting Stairway
- Natural lighting in basement
Outdoor Features
- Water Access
Utilities
- Forced Air Heating System
- Heating System Uses Oil
- Heat Pump System
- Electric Water Heater
Listing and Financial Details
- Tax Lot 5
- Assessor Parcel Number 020601006112350
Community Details
Overview
- No Home Owners Association
Recreation
- Community Pool
Ownership History
Purchase Details
Home Financials for this Owner
Home Financials are based on the most recent Mortgage that was taken out on this home.Purchase Details
Home Financials for this Owner
Home Financials are based on the most recent Mortgage that was taken out on this home.Purchase Details
Home Financials for this Owner
Home Financials are based on the most recent Mortgage that was taken out on this home.Purchase Details
Map
Similar Homes in Annapolis, MD
Home Values in the Area
Average Home Value in this Area
Purchase History
| Date | Type | Sale Price | Title Company |
|---|---|---|---|
| Deed | $665,000 | Eagle Title | |
| Deed | $665,000 | Eagle Title | |
| Interfamily Deed Transfer | -- | Security Ttl Guarantee Corp | |
| Deed | $355,000 | Eagle Title Llc | |
| Interfamily Deed Transfer | -- | None Available |
Mortgage History
| Date | Status | Loan Amount | Loan Type |
|---|---|---|---|
| Open | $598,500 | New Conventional | |
| Closed | $598,500 | New Conventional | |
| Previous Owner | $273,500 | New Conventional | |
| Previous Owner | $380,400 | No Value Available | |
| Previous Owner | $40,000 | Credit Line Revolving | |
| Previous Owner | $337,248 | New Conventional |
Property History
| Date | Event | Price | Change | Sq Ft Price |
|---|---|---|---|---|
| 10/18/2024 10/18/24 | Sold | $665,000 | +2.5% | $381 / Sq Ft |
| 09/17/2024 09/17/24 | Pending | -- | -- | -- |
| 09/13/2024 09/13/24 | For Sale | $649,000 | +82.8% | $372 / Sq Ft |
| 10/11/2012 10/11/12 | Sold | $355,000 | -2.7% | $204 / Sq Ft |
| 08/23/2012 08/23/12 | Pending | -- | -- | -- |
| 08/13/2012 08/13/12 | For Sale | $365,000 | -- | $209 / Sq Ft |
Tax History
| Year | Tax Paid | Tax Assessment Tax Assessment Total Assessment is a certain percentage of the fair market value that is determined by local assessors to be the total taxable value of land and additions on the property. | Land | Improvement |
|---|---|---|---|---|
| 2024 | $5,969 | $466,733 | $0 | $0 |
| 2023 | $5,581 | $399,800 | $271,200 | $128,600 |
| 2022 | $5,421 | $397,600 | $0 | $0 |
| 2021 | $5,308 | $395,400 | $0 | $0 |
| 2020 | $5,308 | $393,200 | $271,200 | $122,000 |
| 2019 | $5,237 | $388,933 | $0 | $0 |
| 2018 | $5,095 | $384,667 | $0 | $0 |
| 2017 | $4,694 | $380,400 | $0 | $0 |
| 2016 | -- | $357,500 | $0 | $0 |
| 2015 | -- | $334,600 | $0 | $0 |
| 2014 | -- | $311,700 | $0 | $0 |
Source: Bright MLS
MLS Number: MDAA2094330
APN: 06-010-06112350
- 13 Wainwright Dr
- 19 Bristol Dr
- 1304 Cedar Park Rd
- 308 Mcdonough Rd
- 322 Halsey Rd
- 505 Ludlow Rd
- 233 Farragut Rd
- 431 Schley Rd
- 9 N Cherry Grove Ave
- 1411 West St
- 2013 Gov Thomas Bladen Way Unit 201
- 2008 Peggy Stewart Way Unit 304
- 2015 Gov Thomas Bladen Way Unit 304
- 2004 Peggy Stewart Way Unit 209
- 23 Linden Ave
- 411 Ridgely Ave
- 2016 Gov Thomas Bladen Way Unit 1001
- 735 Glenwood St
- 603 A Admiral Dr Unit 204
- 2052 Quaker Way Unit 8
