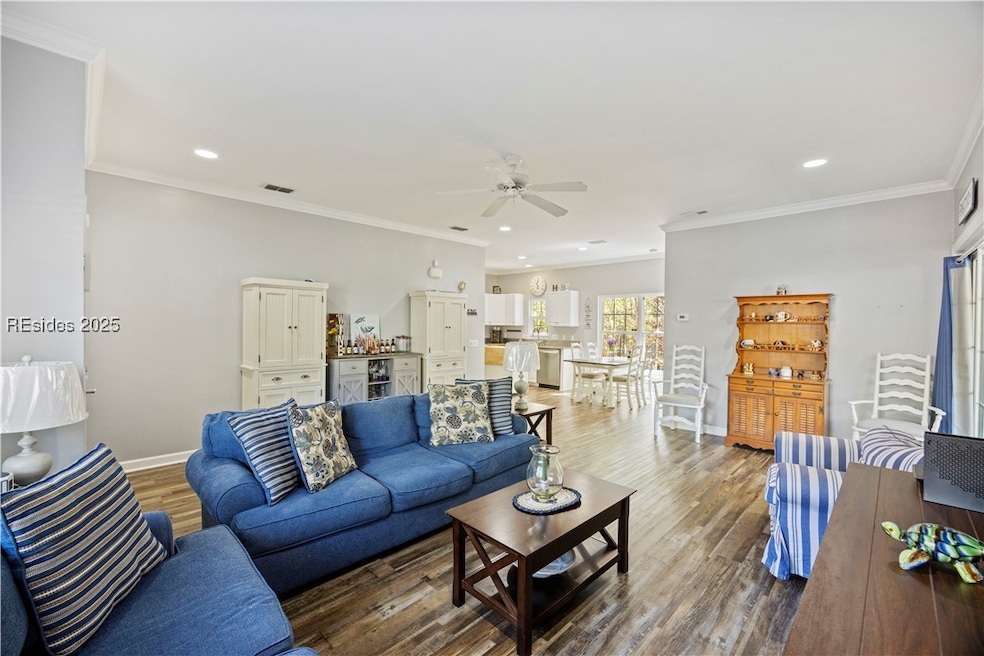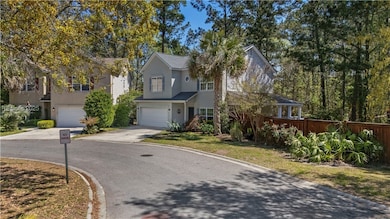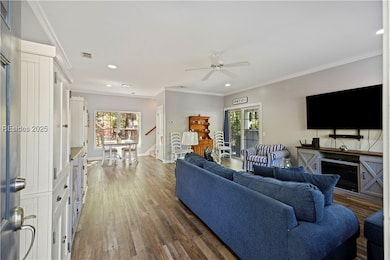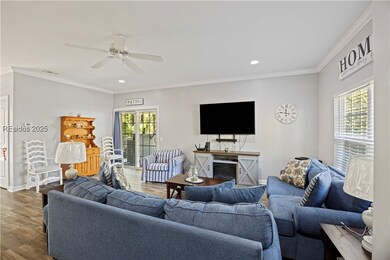
$739,000
- 3 Beds
- 3.5 Baths
- 2,490 Sq Ft
- 40 Bermuda Pointe Cir
- Hilton Head Island, SC
Fantastic Full Size Island Home with In Law Suite in Gated Waterfront community with dock + pool. Bring your boat golf cart and Kayak to this open living concept home with 2500 sqft of high quality construction ( Builders Previous Home) and enjoy a relaxed waterfront HHI lifestyle. Bermuda Pointe is situated between Hudsons and Bennys restaurants on Skull Creek. This spacious light and bright
Coast Professionals COAST PROFESSIONALS Brokered by EXP Realty






