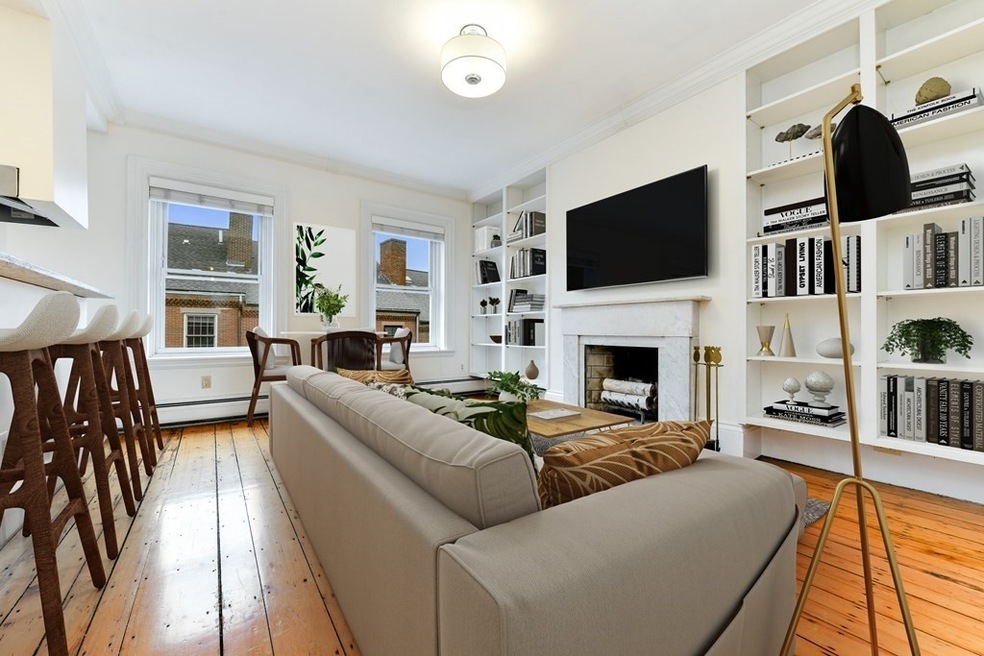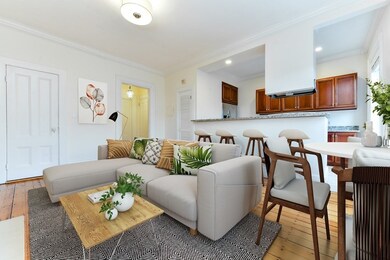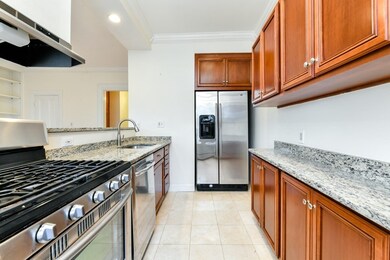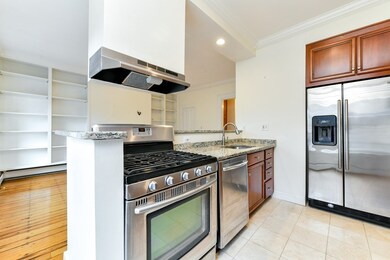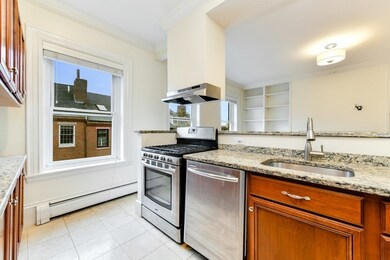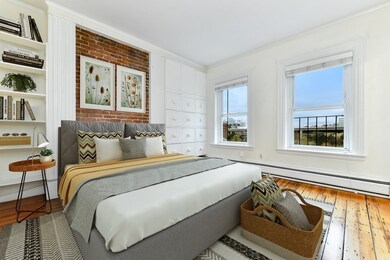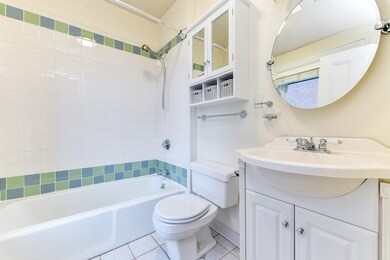
18 Harvard St Unit 3 Charlestown, MA 02129
Thompson Square-Bunker Hill NeighborhoodAbout This Home
As of June 2021European elegance in the heart of Charlestown's coveted gaslight district. Old world charm meets modern day convenience in this one bedroom condominium in a beautiful brick brownstone building. Flooded with natural light and sweeping views of the city, the open kitchen/dining/living area is perfect for entertaining. Chef's kitchen has stainless appliances, granite countertops and a breakfast bar. Sizable bedroom with large closet, exposed brick, built- in shelving and drawers and an en-suite bath. Beautiful moldings, high ceilings, a decorative fireplace, custom built-ins, storage galore, and wide pine floors throughout make this a must see home. Additional storage and washer/dryer in the basement. Walk to North Station, lots of great restaurants, Monument Square and easy access on to 93. A true gem!
Property Details
Home Type
- Condominium
Est. Annual Taxes
- $5,672
Year Built
- Built in 1899
HOA Fees
- $136 per month
Kitchen
- Range<<rangeHoodToken>>
- <<microwave>>
- Freezer
- Dishwasher
- Disposal
Flooring
- Wood Flooring
Utilities
- Window Unit Cooling System
- Hot Water Baseboard Heater
Ownership History
Purchase Details
Home Financials for this Owner
Home Financials are based on the most recent Mortgage that was taken out on this home.Purchase Details
Purchase Details
Home Financials for this Owner
Home Financials are based on the most recent Mortgage that was taken out on this home.Purchase Details
Purchase Details
Home Financials for this Owner
Home Financials are based on the most recent Mortgage that was taken out on this home.Purchase Details
Purchase Details
Purchase Details
Similar Homes in the area
Home Values in the Area
Average Home Value in this Area
Purchase History
| Date | Type | Sale Price | Title Company |
|---|---|---|---|
| Condominium Deed | $510,000 | None Available | |
| Deed | -- | -- | |
| Deed | -- | -- | |
| Deed | -- | -- | |
| Deed | $398,000 | -- | |
| Deed | $312,500 | -- | |
| Deed | $137,500 | -- | |
| Deed | $92,000 | -- |
Mortgage History
| Date | Status | Loan Amount | Loan Type |
|---|---|---|---|
| Open | $408,000 | Purchase Money Mortgage | |
| Previous Owner | $295,000 | Stand Alone Refi Refinance Of Original Loan | |
| Previous Owner | $318,400 | New Conventional | |
| Previous Owner | $268,000 | No Value Available | |
| Previous Owner | $253,500 | No Value Available |
Property History
| Date | Event | Price | Change | Sq Ft Price |
|---|---|---|---|---|
| 06/04/2021 06/04/21 | Sold | $510,000 | +2.0% | $911 / Sq Ft |
| 04/21/2021 04/21/21 | Pending | -- | -- | -- |
| 04/14/2021 04/14/21 | For Sale | $500,000 | 0.0% | $893 / Sq Ft |
| 02/14/2019 02/14/19 | Rented | $2,300 | 0.0% | -- |
| 02/08/2019 02/08/19 | Under Contract | -- | -- | -- |
| 01/22/2019 01/22/19 | For Rent | $2,300 | 0.0% | -- |
| 10/04/2018 10/04/18 | Rented | $2,300 | -4.2% | -- |
| 08/21/2018 08/21/18 | Price Changed | $2,400 | -4.0% | $4 / Sq Ft |
| 07/31/2018 07/31/18 | Price Changed | $2,500 | -3.8% | $4 / Sq Ft |
| 07/05/2018 07/05/18 | For Rent | $2,600 | +13.0% | -- |
| 03/16/2015 03/16/15 | Rented | $2,300 | -2.1% | -- |
| 03/16/2015 03/16/15 | For Rent | $2,350 | 0.0% | -- |
| 03/19/2014 03/19/14 | Rented | $2,350 | -6.0% | -- |
| 02/17/2014 02/17/14 | Under Contract | -- | -- | -- |
| 01/20/2014 01/20/14 | For Rent | $2,500 | 0.0% | -- |
| 01/15/2014 01/15/14 | Sold | $398,000 | 0.0% | $711 / Sq Ft |
| 11/27/2013 11/27/13 | Pending | -- | -- | -- |
| 11/22/2013 11/22/13 | Off Market | $398,000 | -- | -- |
| 10/30/2013 10/30/13 | For Sale | $399,000 | -- | $713 / Sq Ft |
Tax History Compared to Growth
Tax History
| Year | Tax Paid | Tax Assessment Tax Assessment Total Assessment is a certain percentage of the fair market value that is determined by local assessors to be the total taxable value of land and additions on the property. | Land | Improvement |
|---|---|---|---|---|
| 2025 | $5,672 | $489,800 | $0 | $489,800 |
| 2024 | $5,132 | $470,800 | $0 | $470,800 |
| 2023 | $4,812 | $448,000 | $0 | $448,000 |
| 2022 | $4,686 | $430,700 | $0 | $430,700 |
| 2021 | $4,341 | $406,800 | $0 | $406,800 |
| 2020 | $4,216 | $399,200 | $0 | $399,200 |
| 2019 | $3,931 | $373,000 | $0 | $373,000 |
| 2018 | $3,722 | $355,200 | $0 | $355,200 |
| 2017 | $3,650 | $344,700 | $0 | $344,700 |
| 2016 | $3,611 | $328,300 | $0 | $328,300 |
| 2015 | $3,112 | $257,000 | $0 | $257,000 |
| 2014 | $2,880 | $228,900 | $0 | $228,900 |
Agents Affiliated with this Home
-
Valerie Post

Seller's Agent in 2021
Valerie Post
Engel & Volkers Boston
(813) 334-4128
2 in this area
203 Total Sales
-
Chris Remmes Group
C
Buyer's Agent in 2021
Chris Remmes Group
Remmes & Co.
11 in this area
56 Total Sales
-
Gillian Colman
G
Seller Co-Listing Agent in 2019
Gillian Colman
Engel & Volkers Boston
(813) 334-4128
1 in this area
25 Total Sales
-
Ashley Morris

Buyer's Agent in 2019
Ashley Morris
Duffy Properties, LLC
(781) 786-6010
15 Total Sales
-
Robert Clifford

Seller's Agent in 2015
Robert Clifford
Meridian Realty Group LLC
(857) 266-5851
5 Total Sales
-
B
Buyer's Agent in 2015
Betsy McCombs
Compass
Map
Source: MLS Property Information Network (MLS PIN)
MLS Number: 72814570
APN: CHAR-000000-000002-003732-000006
- 11 Harvard St Unit 2
- 47 Harvard St Unit PS 123
- 47 Harvard St Unit A311
- 52 Rutherford Ave
- 52 Harvard St
- 17 Henley St Unit B
- 74 Rutherford Ave Unit 3
- 1 Washington Place
- 114 Main St Unit 1
- 92 Warren St Unit W1
- 37 Soley St
- 90 Washington St Unit A
- 24 Cordis St Unit 2-2
- 33 Chestnut St Unit 5
- 50-52 High St Unit 3
- 43 Chestnut St
- 40 Mount Vernon St Unit 2
- 38 Mount Vernon St Unit 1
- 30 Green St
- 5 Three Families
