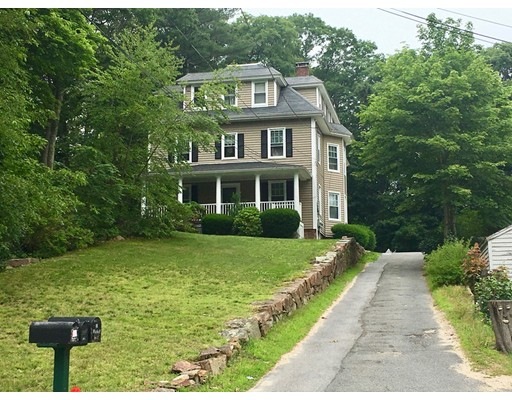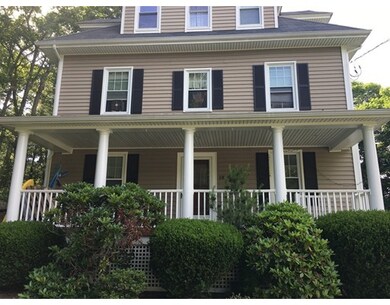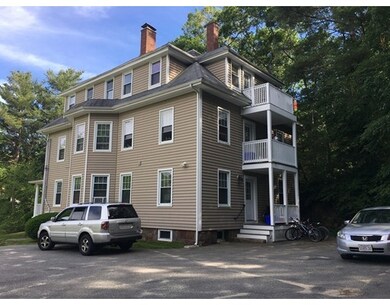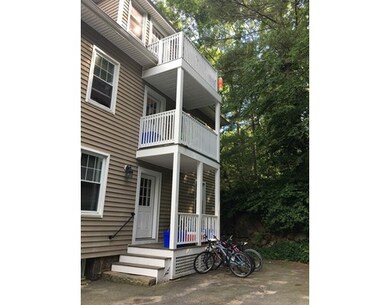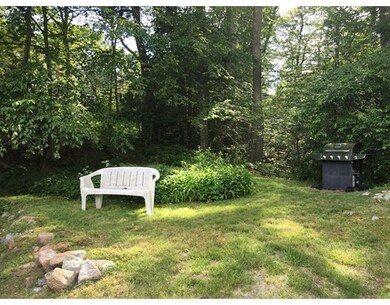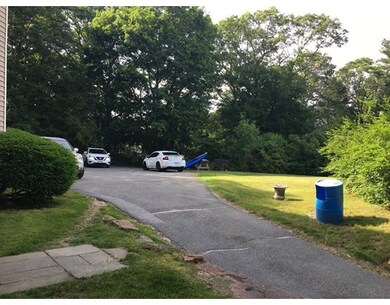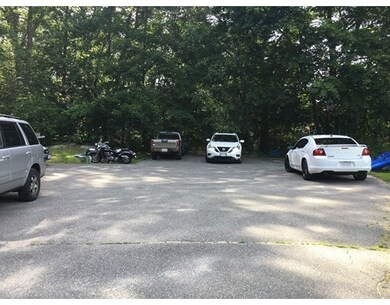18 Haskell St Beverly, MA 01915
About This Home
As of May 2020Beverly Farms - Well maintained classic style 3 family with farmers porch and 3 decks set privately up high on a hill with lots of parking and beautiful yard! Large lot .63 Acres. F/P in units 1 & 2, lots of natural original woodwork, HW floors and wood doors, built-ins and bookcases throughout. W/D hook ups for all units, 3rd fl. h/up is in basement. Updated Electrical Service 2007, 4 sep. meters. New windows installed 2005. New separate HW tanks 2009-2010-2014. Walk to town, a bevy of restaurants & specialty bakery & shops, library, commuter rail, Dix Park and West Beach (resident West Beach sticker for purchase).. Mins.to major highways. Potential for beautiful/private condo conversion & expansion. Used to be a 3 car garage & building here, see last 2 old photos in gallery.
Map
Property Details
Home Type
Multi-Family
Est. Annual Taxes
$12,109
Year Built
1900
Lot Details
0
Listing Details
- Lot Description: Wooded, Paved Drive, Level
- Property Type: Multi-family
- Lead Paint: Unknown
- Year Round: Yes
- Year Built Description: Approximate
- Special Features: None
- Property Sub Type: MultiFamily
- Year Built: 1900
Interior Features
- Has Basement: Yes
- Fireplaces: 2
- Number of Rooms: 17
- Amenities: Public Transportation, Shopping, Park, Stables, Golf Course, Medical Facility, Highway Access, House of Worship, T-Station
- Electric: Circuit Breakers
- Energy: Insulated Windows
- Flooring: Tile, Vinyl, Hardwood
- Basement: Full
- Full Bathrooms: 3
- Total Levels: 3
- Main Lo: C95243
- Main So: C95243
- Estimated Sq Ft: 4018.00
Exterior Features
- Construction: Frame
- Exterior: Vinyl, Clapboard
- Exterior Features: Porch, Deck, Stone Wall
- Foundation: Granite
- Beach: Ocean
- Beach Ownership: Private
Garage/Parking
- Parking: Off-Street, Paved Driveway
- Parking Spaces: 8
Utilities
- Hot Water: Natural Gas
- Utility Connections: for Gas Range, for Gas Oven, for Electric Dryer, Washer Hookup
- Sewer: City/Town Sewer
- Water: City/Town Water
Condo/Co-op/Association
- Total Units: 3
Schools
- Middle School: Briscoe Jr High
- High School: Beverly High
Lot Info
- Zoning: R15
- Acre: 0.63
- Lot Size: 27400.00
Multi Family
- Heat Units: 1
- Total Bedrooms: 8
- Total Fireplaces: 2
- Total Floors: 6
- Total Full Baths: 3
- Total Levels: 3
- Total Rms: 17
- Total Rent_1: 5625
- Multi Family Type: 3 Family - 3 Units Up/Down
Home Values in the Area
Average Home Value in this Area
Property History
| Date | Event | Price | Change | Sq Ft Price |
|---|---|---|---|---|
| 05/01/2020 05/01/20 | Sold | $979,900 | -0.9% | $245 / Sq Ft |
| 03/13/2020 03/13/20 | Pending | -- | -- | -- |
| 03/04/2020 03/04/20 | For Sale | $989,000 | +42.3% | $247 / Sq Ft |
| 11/15/2017 11/15/17 | Sold | $695,000 | -4.7% | $173 / Sq Ft |
| 10/06/2017 10/06/17 | Pending | -- | -- | -- |
| 10/01/2017 10/01/17 | Price Changed | $729,000 | -8.8% | $181 / Sq Ft |
| 08/28/2017 08/28/17 | Price Changed | $799,000 | -8.1% | $199 / Sq Ft |
| 08/01/2017 08/01/17 | Price Changed | $869,000 | -8.4% | $216 / Sq Ft |
| 07/07/2017 07/07/17 | For Sale | $949,000 | -- | $236 / Sq Ft |
Tax History
| Year | Tax Paid | Tax Assessment Tax Assessment Total Assessment is a certain percentage of the fair market value that is determined by local assessors to be the total taxable value of land and additions on the property. | Land | Improvement |
|---|---|---|---|---|
| 2025 | $12,109 | $1,101,800 | $486,700 | $615,100 |
| 2024 | $11,952 | $1,064,300 | $449,200 | $615,100 |
Source: MLS Property Information Network (MLS PIN)
MLS Number: 72194586
APN: BEVE-000037-000069
- 53 Paine Ave
- 582 Hale St Unit 1
- 582 Hale St Unit 2
- 8 Vine St Unit 5
- 6 Chanticleer Dr
- 20 Oak St Unit 1-2
- 135 Hart St
- 4 Bridle Path Ln
- 1015 Hale St
- 1025 Hale St
- 22 Parsons Hill Rd
- 9 Curtis Point
- 40 Prince St
- 530 Essex St
- 476 Essex St
- 32 Hathaway Ave
- 2 and 2A Harbor St
- 22 Old Town Rd
- 284 Essex St
- 2 Orchard Ln
