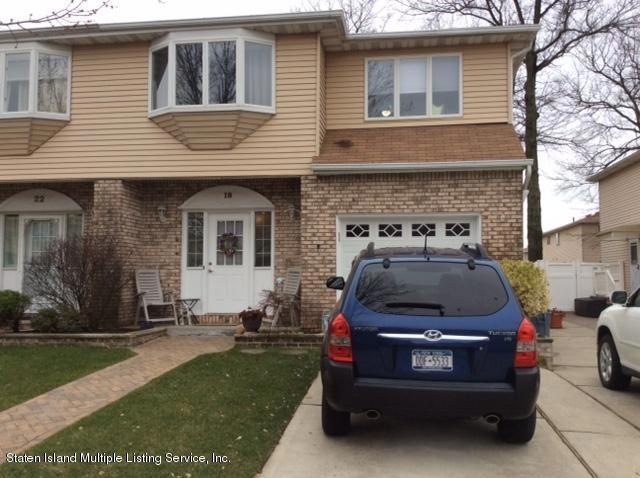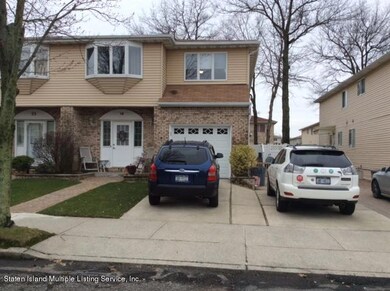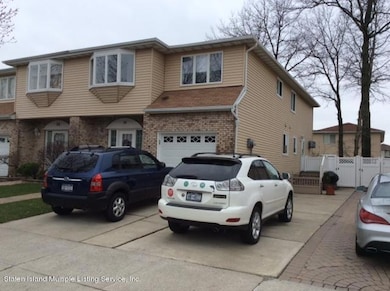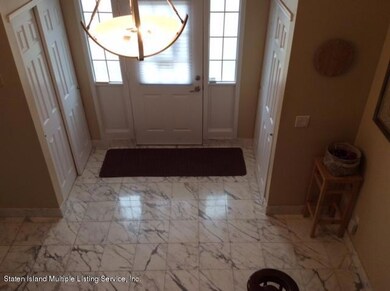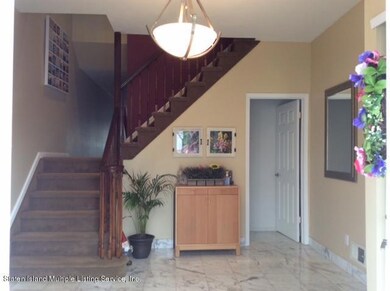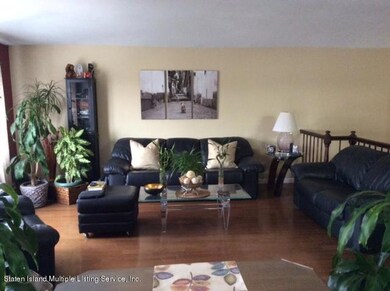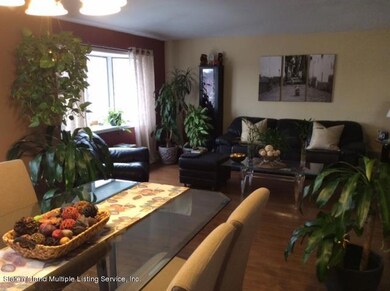
18 Hemlock St Staten Island, NY 10309
Rossville NeighborhoodHighlights
- Deck
- L-Shaped Dining Room
- Tennis Courts
- P.S. 56 - The Louis Desario School Rated A
- Community Pool
- 1 Car Attached Garage
About This Home
As of March 202216071R: Beautifully maintained Two Family Hi-Ranch w/one bdrm rental, built in garage + parking for 3+ cars driveway, family room w/SGD to large yard, hardwood floors, f/fin/bsmt w/2nd family rm, French drain, boiler/A/C 5 yrs young, hot water tank 1 yr young, windows 3 yrs young, roof 10 yrs young. Convenient locale. BSMT: f/finished w/Family rm, utility /Laundry; LEVEL 1: Entry to garage, 1 bdrm rental, Family rm, half bath; LEVEL 2: Living, Dining, EIK, HW floors, Mbdrm w/dual entry to full 4 piece bath, 2 additional bedrooms. YEARLY fee for pool & tennis court.
Last Agent to Sell the Property
Robert DeFalco Realty, Inc. License #40CA0998499 Listed on: 03/15/2016

Property Details
Home Type
- Multi-Family
Est. Annual Taxes
- $5,972
Year Built
- Built in 1987
Lot Details
- 3,425 Sq Ft Lot
- Lot Dimensions are 34.25x100
- Back Yard
HOA Fees
- $38 Monthly HOA Fees
Parking
- 1 Car Attached Garage
- Garage Door Opener
- Off-Street Parking
Home Design
- Duplex
- Brick Exterior Construction
- Aluminum Siding
Interior Spaces
- 2,496 Sq Ft Home
- 2-Story Property
- L-Shaped Dining Room
- Open Floorplan
- Eat-In Kitchen
Bedrooms and Bathrooms
- 4 Bedrooms
- Primary Bathroom is a Full Bathroom
Laundry
- Dryer
- Washer
Outdoor Features
- Deck
Utilities
- Forced Air Heating System
- Heating System Uses Natural Gas
- 220 Volts
Listing and Financial Details
- Legal Lot and Block 0052 / 07033
- Assessor Parcel Number 07033-0052
Community Details
Recreation
- Tennis Courts
- Community Pool
Ownership History
Purchase Details
Home Financials for this Owner
Home Financials are based on the most recent Mortgage that was taken out on this home.Purchase Details
Home Financials for this Owner
Home Financials are based on the most recent Mortgage that was taken out on this home.Similar Homes in Staten Island, NY
Home Values in the Area
Average Home Value in this Area
Purchase History
| Date | Type | Sale Price | Title Company |
|---|---|---|---|
| Bargain Sale Deed | $580,000 | None Available | |
| Deed | $242,500 | Commonwealth Land Title Ins |
Mortgage History
| Date | Status | Loan Amount | Loan Type |
|---|---|---|---|
| Open | $493,000 | New Conventional | |
| Previous Owner | $100,000 | Credit Line Revolving | |
| Previous Owner | $10,406 | Unknown | |
| Previous Owner | $150,000 | Credit Line Revolving | |
| Previous Owner | $143,844 | Unknown | |
| Previous Owner | $115,000 | No Value Available |
Property History
| Date | Event | Price | Change | Sq Ft Price |
|---|---|---|---|---|
| 03/15/2022 03/15/22 | Sold | $835,000 | +9.9% | $335 / Sq Ft |
| 01/04/2022 01/04/22 | Pending | -- | -- | -- |
| 12/20/2021 12/20/21 | For Sale | $759,900 | +31.0% | $304 / Sq Ft |
| 07/14/2016 07/14/16 | Sold | $580,000 | -3.2% | $232 / Sq Ft |
| 06/03/2016 06/03/16 | Pending | -- | -- | -- |
| 03/15/2016 03/15/16 | For Sale | $599,000 | -- | $240 / Sq Ft |
Tax History Compared to Growth
Tax History
| Year | Tax Paid | Tax Assessment Tax Assessment Total Assessment is a certain percentage of the fair market value that is determined by local assessors to be the total taxable value of land and additions on the property. | Land | Improvement |
|---|---|---|---|---|
| 2024 | $8,456 | $47,520 | $9,144 | $38,376 |
| 2023 | $8,067 | $39,720 | $8,162 | $31,558 |
| 2022 | $7,481 | $44,580 | $10,320 | $34,260 |
| 2021 | $7,440 | $42,060 | $10,320 | $31,740 |
| 2020 | $7,483 | $41,220 | $10,320 | $30,900 |
| 2019 | $7,340 | $42,240 | $10,320 | $31,920 |
| 2018 | $6,747 | $33,100 | $9,272 | $23,828 |
| 2017 | $6,066 | $31,227 | $9,928 | $21,299 |
| 2016 | $5,579 | $29,460 | $10,320 | $19,140 |
| 2015 | $5,556 | $30,540 | $8,580 | $21,960 |
| 2014 | $5,556 | $30,540 | $8,580 | $21,960 |
Agents Affiliated with this Home
-
Kristen Petino

Seller's Agent in 2022
Kristen Petino
Berkshire Hathaway HomeService Cangiano Estates
(708) 605-5800
9 in this area
137 Total Sales
-
Wen Lin

Buyer's Agent in 2022
Wen Lin
DiTommaso Real Estate
(718) 355-0531
3 in this area
52 Total Sales
-
Sandra Cassio

Seller's Agent in 2016
Sandra Cassio
Robert DeFalco Realty, Inc.
(347) 267-4218
3 in this area
49 Total Sales
-
Mary Faulds
M
Buyer's Agent in 2016
Mary Faulds
Gillani Homes Inc.
(347) 248-1202
53 Total Sales
Map
Source: Staten Island Multiple Listing Service
MLS Number: 1102025
APN: 07033-0052
- 575 Correll Ave
- 230 Gervil St
- 234 Gervil St
- 739 Maguire Ave
- 735 Maguire Ave
- 732 Maguire Ave
- 728 Maguire Ave
- 102 Mallow St
- 599 Correll Ave Unit 150
- 131 McBaine Ave
- 591 Correll Ave Unit 146
- 9 Mallow St
- 101 Redwood Loop
- 166 McBaine Ave
- 294 Alverson Ave
- 222 McBaine Ave
- 11 Wirt Ave Unit 56
- 11 Wirt Ave
- 514 Alverson Ave
- 21 Wirt Ave
