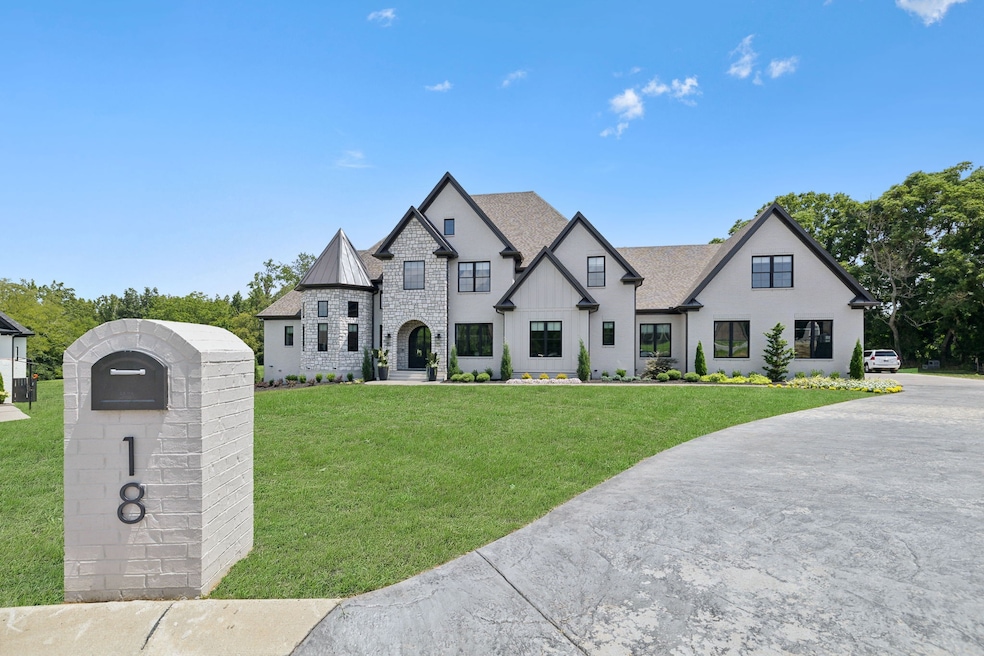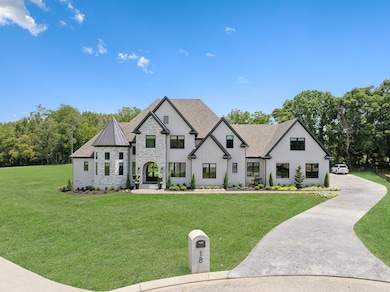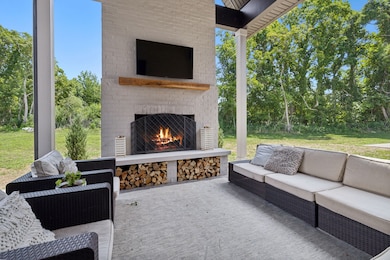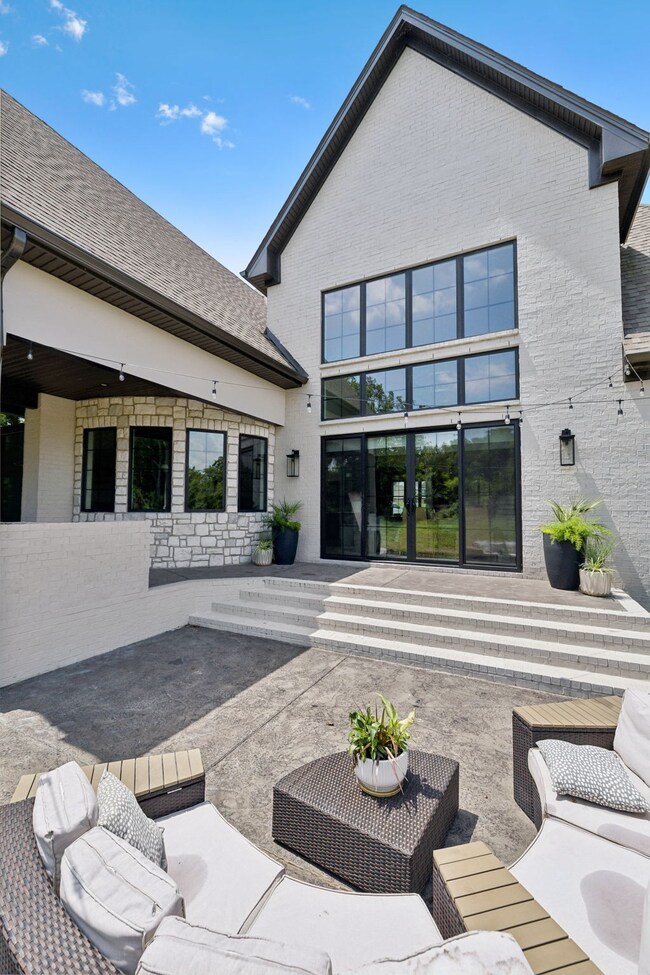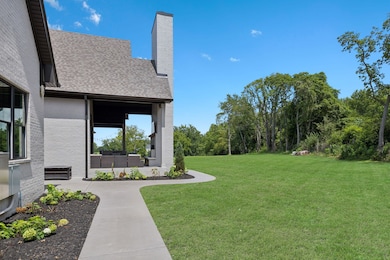
18 Heron Way Mount Juliet, TN 37122
Highlights
- Boat Dock
- 1.01 Acre Lot
- Wood Flooring
- West Elementary School Rated A-
- Contemporary Architecture
- 4 Fireplaces
About This Home
As of December 2024Welcome home to this custom built modern manor nestled on 1 acre offering the perfect blend of luxury & comfort. Step inside the Grand Foyer & stunning staircase open to spacious Famiy Room & Formal Dining Room w/ Cocktail/Wine bar perfect for both relaxing & entertaining. The gourmet Kitchen features premium appliances, handcrafted cabinetry, large center island & scullery for all your culinary needs! A large Breakfast Nook w/morning bar complete this area. Primary Suite features Sitting Area, Fireplace,His/hers closets & stunning Bathroom. A Hobby Room, Guest Suite, Office, Laundry complete first floor. Second floor offers Theatre Room, Gathering Room, 2 bedroom suites & a bunk room w/ 4 built-in queen-size bunk beds could be used for 5th bedroom! Entertain outdoors in style with an outdoor kitchen and be the envy of grill masters and the outdoor irrigation makes it easy to maintain the gorgeous landscaping. PLUS a boat slip will make every day feel like a vacation.
Last Agent to Sell the Property
RE/MAX Exceptional Properties Brokerage Phone: 6154858200 License #276427 Listed on: 09/01/2024

Co-Listed By
RE/MAX Exceptional Properties Brokerage Phone: 6154858200 License #290114
Home Details
Home Type
- Single Family
Est. Annual Taxes
- $4,318
Year Built
- Built in 2023
Lot Details
- 1.01 Acre Lot
- Irrigation
HOA Fees
- $46 Monthly HOA Fees
Parking
- 4 Car Garage
- Garage Door Opener
Home Design
- Contemporary Architecture
- Brick Exterior Construction
- Spray Foam Insulation
- Shingle Roof
Interior Spaces
- 6,278 Sq Ft Home
- Property has 2 Levels
- Ceiling Fan
- 4 Fireplaces
- Wood Burning Fireplace
- Self Contained Fireplace Unit Or Insert
- Electric Fireplace
- Gas Fireplace
- Great Room
- Separate Formal Living Room
- Interior Storage Closet
- Crawl Space
Kitchen
- Ice Maker
- Dishwasher
Flooring
- Wood
- Carpet
- Tile
Bedrooms and Bathrooms
- 4 Bedrooms | 2 Main Level Bedrooms
- Walk-In Closet
Home Security
- Home Security System
- Fire and Smoke Detector
Outdoor Features
- Docks
- Covered patio or porch
Schools
- West Elementary School
- West Wilson Middle School
- Mt. Juliet High School
Utilities
- Cooling Available
- Heat Pump System
- Underground Utilities
- Water Filtration System
- Tankless Water Heater
- Septic Tank
Listing and Financial Details
- Tax Lot 33
- Assessor Parcel Number 012M E 00400 000
Community Details
Overview
- Spenlake Sec2 Subdivision
Recreation
- Boat Dock
- Trails
Ownership History
Purchase Details
Home Financials for this Owner
Home Financials are based on the most recent Mortgage that was taken out on this home.Purchase Details
Home Financials for this Owner
Home Financials are based on the most recent Mortgage that was taken out on this home.Similar Home in Mount Juliet, TN
Home Values in the Area
Average Home Value in this Area
Purchase History
| Date | Type | Sale Price | Title Company |
|---|---|---|---|
| Warranty Deed | $2,290,000 | None Listed On Document | |
| Warranty Deed | $250,000 | None Available |
Mortgage History
| Date | Status | Loan Amount | Loan Type |
|---|---|---|---|
| Open | $800,000 | New Conventional | |
| Previous Owner | $1,572,800 | New Conventional | |
| Previous Owner | $187,500 | New Conventional |
Property History
| Date | Event | Price | Change | Sq Ft Price |
|---|---|---|---|---|
| 12/12/2024 12/12/24 | Sold | $2,290,000 | -2.5% | $365 / Sq Ft |
| 10/29/2024 10/29/24 | Pending | -- | -- | -- |
| 10/19/2024 10/19/24 | Price Changed | $2,349,900 | -1.7% | $374 / Sq Ft |
| 09/01/2024 09/01/24 | For Sale | $2,390,000 | +856.0% | $381 / Sq Ft |
| 06/29/2020 06/29/20 | Sold | $250,000 | -15.3% | -- |
| 06/04/2020 06/04/20 | Pending | -- | -- | -- |
| 06/04/2020 06/04/20 | For Sale | $295,000 | -- | -- |
Tax History Compared to Growth
Tax History
| Year | Tax Paid | Tax Assessment Tax Assessment Total Assessment is a certain percentage of the fair market value that is determined by local assessors to be the total taxable value of land and additions on the property. | Land | Improvement |
|---|---|---|---|---|
| 2024 | $4,318 | $226,200 | $27,750 | $198,450 |
| 2022 | $534 | $27,950 | $27,750 | $200 |
| 2021 | $534 | $27,950 | $27,750 | $200 |
| 2020 | -- | $27,950 | $27,750 | $200 |
Agents Affiliated with this Home
-
Lynda Burge

Seller's Agent in 2024
Lynda Burge
RE/MAX
(615) 485-8200
23 in this area
194 Total Sales
-
Becky Andrews

Seller Co-Listing Agent in 2024
Becky Andrews
RE/MAX
(615) 969-6751
25 in this area
184 Total Sales
-
Kim Blanton

Buyer's Agent in 2024
Kim Blanton
simpliHOM
(615) 969-1460
1 in this area
71 Total Sales
-
C. Elmquist
C
Seller's Agent in 2020
C. Elmquist
Covalent Properties
(615) 579-0908
7 in this area
19 Total Sales
Map
Source: Realtracs
MLS Number: 2697724
APN: 095012M E 00400
- 210 Kortney Marie Place
- 209 Kortney Marie Place
- 129 Kathryn Adele Ln
- 702 Hillside Dr
- 95 Short Dr
- 128 Crestview Dr
- 125 Crestview Dr
- 210 Crestview Dr
- 316 Crestview Dr
- 4896 Benders Ferry Rd
- 152 Lakeview Dr
- 717 Riverview Rd
- 4635 Benders Ferry Rd
- 1234 Windsor Dr
- 1332 Rivermont Dr
- 1106B Bradley Rd
- 1136 Windsor Dr
- 341 Sunset Island Trail
- 1011 Hickory Harbor Dr
- 1031 Bayview Dr
