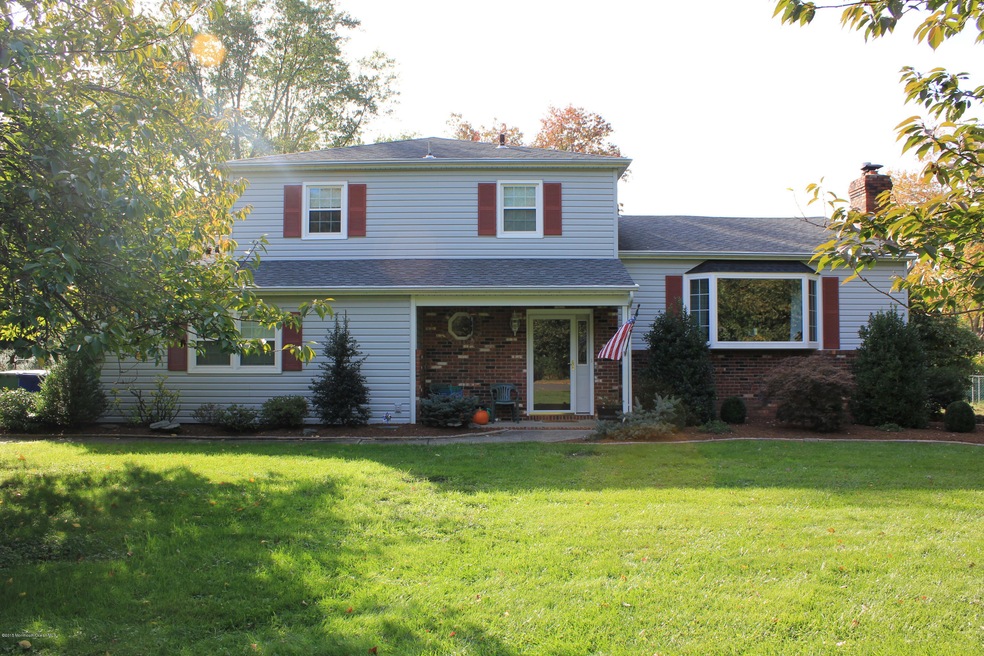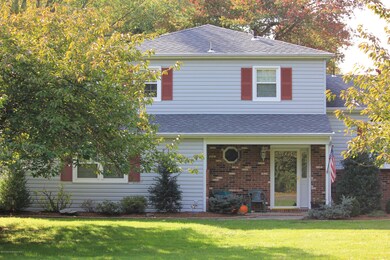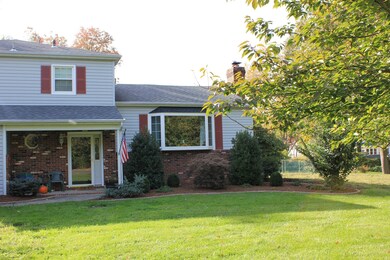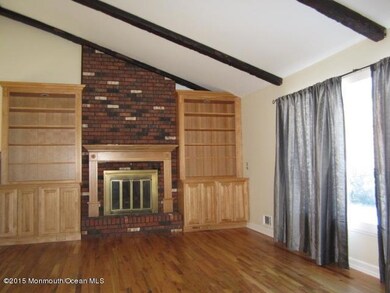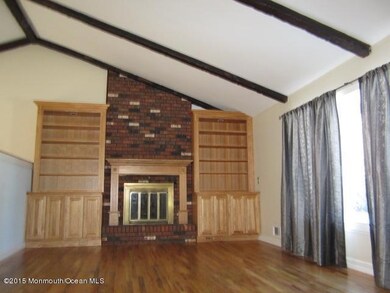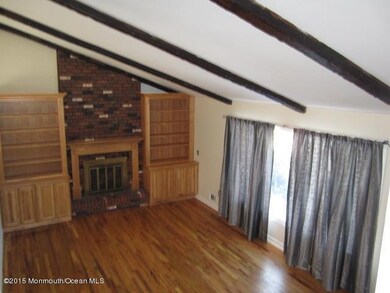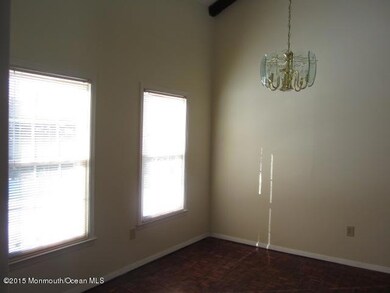
18 Honey Ln Tinton Falls, NJ 07712
Tinton Falls NeighborhoodEstimated Value: $683,000 - $762,000
Highlights
- Bay View
- Wood Flooring
- No HOA
- Monmouth Regional High School Rated A-
- Bonus Room
- Breakfast Area or Nook
About This Home
As of October 2015Spacious Split on private cul-de-sac! Open floor plan features tiled foyer, formal living room w/hardwood floors, cathedral/beamed ceiling, brick, gas fireplace & custom built bookshelves, formal dining room w/parquet floor, sun drenched eat in kitchen w/pickled cabinetry & bay window, cozy family room w/hardwood floors & french sliders leading out to paver/brick patio (2007) & yard, 3 generous sized bedrooms, 2 1/2 updated baths with jetted tub in main bath, basement & attached 2 car garage! Beautiful parklike setting with fenced in yard lined by evergreens! Front & side yards landscaped in last year. New storage shed in June 2014. Recent upgrades include newer roof, steel thermal front door, vinyl siding & thermal vinyl windows! Fantastic location, only minutes to parkway & route 18
Last Agent to Sell the Property
Schecher Realty License #9235441 Listed on: 02/04/2015
Home Details
Home Type
- Single Family
Est. Annual Taxes
- $7,788
Year Built
- Built in 1970
Lot Details
- Fenced
Parking
- 2 Car Direct Access Garage
- Driveway
Home Design
- Split Level Home
- Brick Exterior Construction
- Shingle Roof
- Vinyl Siding
Interior Spaces
- 1,963 Sq Ft Home
- 3-Story Property
- Built-In Features
- Crown Molding
- Beamed Ceilings
- Ceiling Fan
- Recessed Lighting
- Light Fixtures
- Gas Fireplace
- Thermal Windows
- Blinds
- Bay Window
- French Doors
- Sliding Doors
- Entrance Foyer
- Family Room
- Living Room
- Dining Room
- Bonus Room
- Bay Views
- Partial Basement
- Pull Down Stairs to Attic
- Storm Doors
Kitchen
- Breakfast Area or Nook
- Eat-In Kitchen
- Gas Cooktop
- Stove
- Range Hood
- Dishwasher
Flooring
- Wood
- Ceramic Tile
Bedrooms and Bathrooms
- 3 Bedrooms
- Primary bedroom located on third floor
- Primary Bathroom is a Full Bathroom
- Primary Bathroom includes a Walk-In Shower
Laundry
- Dryer
- Washer
Outdoor Features
- Patio
- Exterior Lighting
- Shed
- Storage Shed
Schools
- Mahala F. Atchison Elementary School
- Tinton Falls Middle School
- Monmouth Reg High School
Utilities
- Forced Air Heating and Cooling System
- Heating System Uses Natural Gas
- Natural Gas Water Heater
Community Details
- No Home Owners Association
Listing and Financial Details
- Exclusions: Window treatment in Living Room
- Assessor Parcel Number 49-00117-0000-00067
Ownership History
Purchase Details
Home Financials for this Owner
Home Financials are based on the most recent Mortgage that was taken out on this home.Similar Homes in the area
Home Values in the Area
Average Home Value in this Area
Purchase History
| Date | Buyer | Sale Price | Title Company |
|---|---|---|---|
| Flynn Bryan P | $380,000 | Title Agency Inc |
Mortgage History
| Date | Status | Borrower | Loan Amount |
|---|---|---|---|
| Open | Flynn Bryan P | $304,000 | |
| Previous Owner | Scanapicco Stpehen J | $260,590 | |
| Previous Owner | Scanapicco Stephen | $100,000 |
Property History
| Date | Event | Price | Change | Sq Ft Price |
|---|---|---|---|---|
| 10/13/2015 10/13/15 | Sold | $380,000 | -- | $194 / Sq Ft |
Tax History Compared to Growth
Tax History
| Year | Tax Paid | Tax Assessment Tax Assessment Total Assessment is a certain percentage of the fair market value that is determined by local assessors to be the total taxable value of land and additions on the property. | Land | Improvement |
|---|---|---|---|---|
| 2024 | $8,993 | $671,600 | $374,800 | $296,800 |
| 2023 | $8,993 | $589,300 | $298,100 | $291,200 |
| 2022 | $8,559 | $569,300 | $284,400 | $284,900 |
| 2021 | $8,613 | $444,400 | $270,700 | $173,700 |
| 2020 | $8,848 | $443,500 | $257,100 | $186,400 |
| 2019 | $8,613 | $432,400 | $247,000 | $185,400 |
| 2018 | $7,948 | $397,800 | $236,900 | $160,900 |
| 2017 | $7,454 | $363,800 | $208,400 | $155,400 |
| 2016 | $7,856 | $374,800 | $208,400 | $166,400 |
| 2015 | $8,003 | $386,600 | $217,300 | $169,300 |
| 2014 | $7,788 | $359,900 | $191,700 | $168,200 |
Agents Affiliated with this Home
-
Michele Ashkenazi

Seller's Agent in 2015
Michele Ashkenazi
Schecher Realty
(732) 539-5005
89 in this area
190 Total Sales
-
KATHLEEN BONCZEK
K
Buyer's Agent in 2015
KATHLEEN BONCZEK
Orange Key Realty
11 Total Sales
Map
Source: MOREMLS (Monmouth Ocean Regional REALTORS®)
MLS Number: 21504130
APN: 49-00117-0000-00067
- 258 Rolling Meadows Blvd N
- 10 Winterberry Ct
- 0 Green Grove Rd
- 54 Paul Ave
- 1251 W Park Ave
- 310 Wyckoff Rd
- 283 Daniele Dr Unit F
- 1421 W Park Ave
- 96 Hilbert Pkwy
- 327 Daniele Dr
- 11 Charles Ct
- 908 Green Grove Rd
- 370 Daniele Dr Unit 205
- 380 Daniele Dr Unit 1F
- 7 Taylors Run
- 20 Pal Dr
- 761 Bowne Rd
- 27 Pal Dr
- 21 Northwoods Rd
- 19 Northwoods Rd
