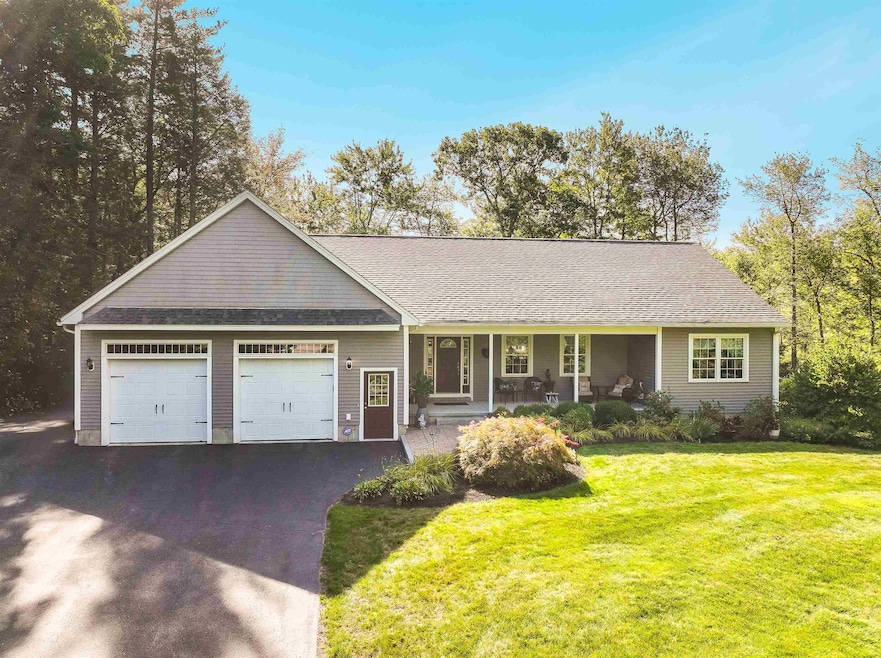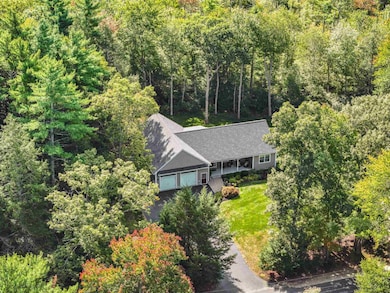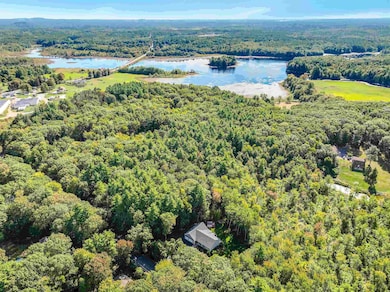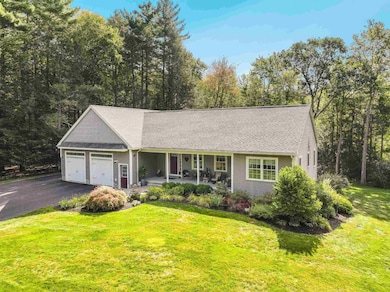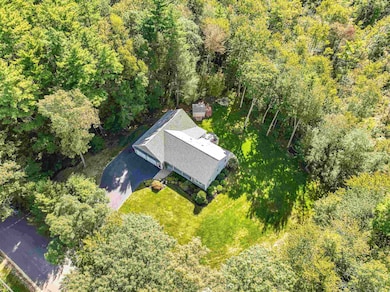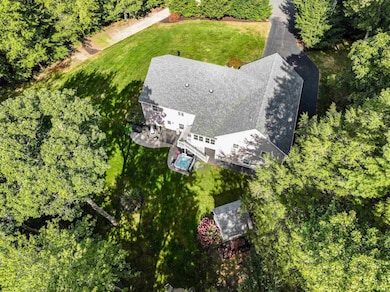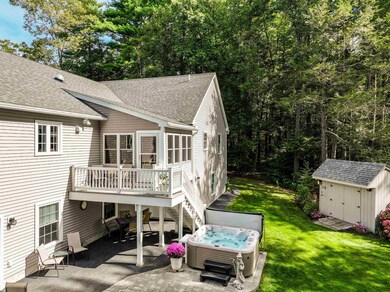18 Huckins Rd Madbury, NH 03823
Estimated payment $5,451/month
Highlights
- Spa
- Sauna
- Contemporary Architecture
- Moharimet School Rated A-
- Deck
- Cathedral Ceiling
About This Home
Welcome to your dream home at 18 Huckins Road nestled in a private setting on 2.19 acres offering first floor living & multi generational living, if needed. This 3 bedroom 2 1/2 bathroom luxury contemporary ranch offers 1900 sq ft on the first floor w/1100 sq ft of quality finished space in the walk out daylight lower level. This versatile floor plan will meet all of your needs. Walk onto large farmers porch & enter into a foyer leading to an open concept living room, kitchen & dining room. Cathedral ceiling & solar tubes bring lots of sun light into the living space. Great for entertaining.Hardwood & tile floors through the first floor. The kitchen was updated w/ quartz counters, new vent, custom cabinets w/ huge 7' x 5' island. The separate laundry room was updated in 2020. Large walk in pantry for all your supplies. Beautiful primary suite w/ double walk in closets & full bathroom, 2 additional bedrooms w/ a shared full bathroom are also on the 1st flr. 3season sun porch overlooking expansive patio w/hot tub & firepit. The beautiful lower level was built in 2019 to include a wetbar w/ refrigerator, beer tap fridge, granite island & counter tops, custom cabinets, family room, den, office/ bedroom 1/2 bath & 2024 infrared sauna, pool table, gas stove & premium vinyl flooring. Unfinished space to hold toys w/ a double door access to exterior. The heated garage is oversized w/ work bench & storage. EFFICIENT Geo Thermal heating & cooling! Desirable Oyster River Schools
Home Details
Home Type
- Single Family
Est. Annual Taxes
- $12,832
Year Built
- Built in 2010
Lot Details
- 2.19 Acre Lot
- Property fronts a private road
- Irrigation Equipment
- Property is zoned RA RE
Parking
- 2 Car Direct Access Garage
- Heated Garage
- Automatic Garage Door Opener
- Driveway
Home Design
- Contemporary Architecture
- Concrete Foundation
- Wood Frame Construction
- Shingle Roof
Interior Spaces
- Property has 2 Levels
- Cathedral Ceiling
- Natural Light
- Blinds
- Entrance Foyer
- Great Room
- Living Room
- Dining Area
- Sun or Florida Room
- Sauna
- Home Security System
Kitchen
- Walk-In Pantry
- Range Hood
- Microwave
- Dishwasher
- Kitchen Island
Flooring
- Wood
- Tile
Bedrooms and Bathrooms
- 3 Bedrooms
- En-Suite Primary Bedroom
- En-Suite Bathroom
- Walk-In Closet
- Solar Tube
Laundry
- Laundry Room
- Dryer
- Washer
Finished Basement
- Walk-Out Basement
- Basement Fills Entire Space Under The House
- Interior Basement Entry
Outdoor Features
- Spa
- Deck
- Patio
- Shed
Schools
- Moharimet Elementary School
- Oyster River Middle School
- Oyster River High School
Utilities
- Central Air
- Vented Exhaust Fan
- Geothermal Heating and Cooling
- Private Water Source
Listing and Financial Details
- Legal Lot and Block E / 18
- Assessor Parcel Number 1
Map
Home Values in the Area
Average Home Value in this Area
Tax History
| Year | Tax Paid | Tax Assessment Tax Assessment Total Assessment is a certain percentage of the fair market value that is determined by local assessors to be the total taxable value of land and additions on the property. | Land | Improvement |
|---|---|---|---|---|
| 2024 | $12,832 | $439,600 | $142,700 | $296,900 |
| 2023 | $11,856 | $439,600 | $142,700 | $296,900 |
| 2022 | $11,109 | $439,600 | $142,700 | $296,900 |
| 2021 | $11,166 | $439,600 | $142,700 | $296,900 |
| 2020 | $11,100 | $439,600 | $142,700 | $296,900 |
| 2019 | $11,045 | $369,900 | $127,600 | $242,300 |
| 2018 | $11,090 | $369,900 | $127,600 | $242,300 |
| 2017 | $10,635 | $369,900 | $127,600 | $242,300 |
| 2016 | $10,575 | $369,900 | $127,600 | $242,300 |
| 2015 | $10,209 | $369,900 | $127,600 | $242,300 |
| 2014 | $10,290 | $400,400 | $141,300 | $259,100 |
| 2013 | $10,106 | $400,400 | $141,300 | $259,100 |
Property History
| Date | Event | Price | List to Sale | Price per Sq Ft | Prior Sale |
|---|---|---|---|---|---|
| 10/21/2025 10/21/25 | For Sale | $829,900 | +84.4% | $270 / Sq Ft | |
| 04/23/2018 04/23/18 | Sold | $450,000 | 0.0% | $231 / Sq Ft | View Prior Sale |
| 04/23/2018 04/23/18 | Pending | -- | -- | -- | |
| 04/23/2018 04/23/18 | For Sale | $450,000 | -- | $231 / Sq Ft |
Purchase History
| Date | Type | Sale Price | Title Company |
|---|---|---|---|
| Warranty Deed | -- | None Available | |
| Warranty Deed | $450,000 | -- |
Source: PrimeMLS
MLS Number: 5066605
APN: MADB-000001-000018-E000000
- 0 Nute Rd Unit 19B 5060365
- 157 Littleworth Rd
- 52 Pumpkin Hollow Rd
- 8 Moharimet Dr
- 7B the Crossings at Village Center Dr
- 7 Fancy Hill
- 7A the Crossings at Village Center Dr
- 7C the Crossings at Village Center Dr
- 8B the Crossings at Village Center Dr
- 45 Moharimet Dr
- 134 Emerald Ln
- 5 Pebble Ct Unit 5
- 3 Pebble Ct Unit 3
- 9 Pebble Ct Unit 9
- 14 Pebble Ct Unit 14
- 6 Pebble Ct Unit 6
- 10 Pebble Ct Unit 10
- 9 Chestnut
- 45 Boxwood Ln
- 60 Roberts Rd
- 140 Boxwood Ln
- 10 Kelley Rd
- 44 Westgate Dr Unit 44-102
- 38 Westgate Dr Unit 38-107
- 38 Westgate Dr Unit 33-102
- 44 Westgate Dr Unit 44-305
- 38 Westgate Dr Unit 38-305
- 44 Westgate Dr Unit 44-106
- 1 Lilac Ln
- 111 Regent Dr
- 1 Marthas Way
- 25 Westgate Dr Unit 25-204
- 8 Westgate Dr Unit 8-305
- 370A Washington St Unit 370B
- 38 Westgate Dr
- 73 Webb Place
- 5 Princeton Way
- 47 New Rochester Rd
- 89 6th St
- 60 Horne St
