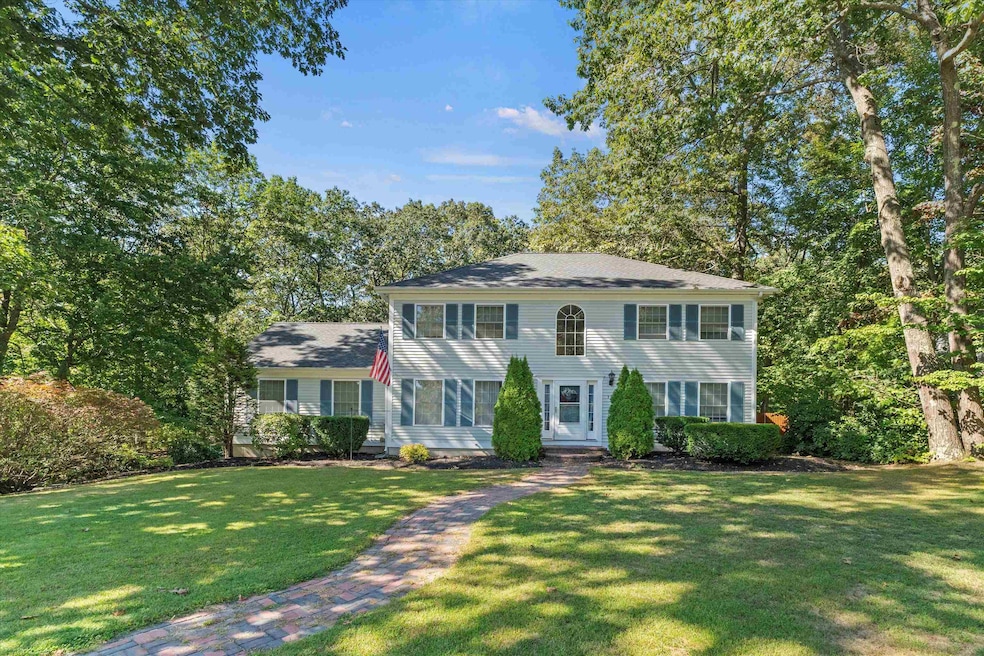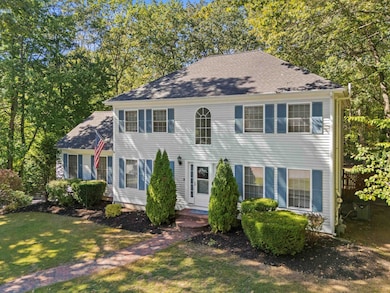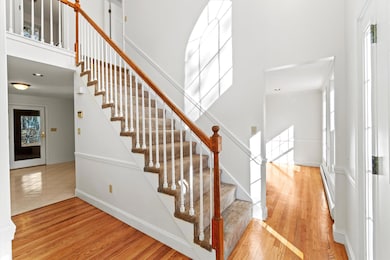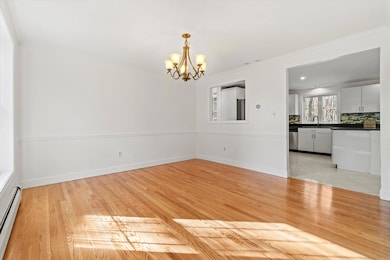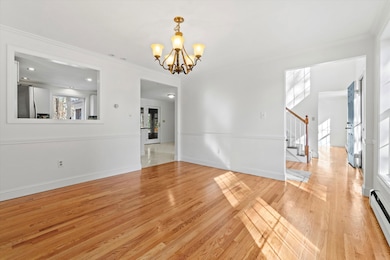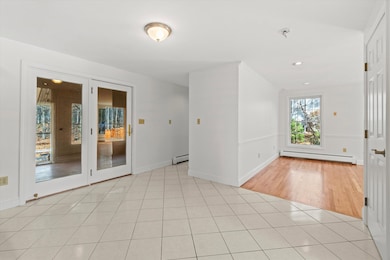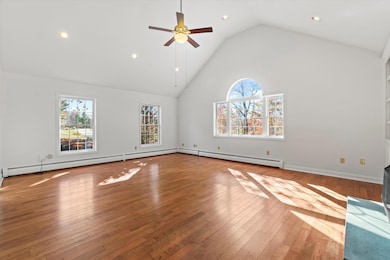18 Julia Dr Hooksett, NH 03106
Estimated payment $4,988/month
Highlights
- Colonial Architecture
- Deck
- Wood Flooring
- Hooksett Memorial School Rated A-
- Cathedral Ceiling
- Mud Room
About This Home
Welcome to 18 Julia Drive in Hooksett’s desirable Campbell Hill neighborhood! This move-in ready Colonial offers the perfect blend of space, style, and comfort. The large kitchen features granite countertops, a tile backsplash, tile floors, and abundant cabinet space, flowing seamlessly into the dining area which is ideal for gathering with family or friends. The vaulted great room boasts cathedral ceilings, hardwood floors, and built-in bookcases. Fresh new carpet throughout adds warmth and comfort, while a versatile living room/office/playroom provides flexibility for your lifestyle. Upstairs, the primary suite includes a walk-in closet and a private bathroom with double sinks and a jetted tub/shower. Two additional bedrooms share a recently updated full bathroom with a new tub and toilet. The finished basement adds even more functional space with three rooms, a mudroom, office, workout area, and a convenient half bath. Improvements include fresh interior and exterior paint, new privacy fencing, central A/C, a newer Bosch furnace with on-demand hot water (2022), and a gas heater in the HEATED garage. Step outside to enjoy the private backyard, heated in-ground pool, screened porch, and deck, perfect for entertaining or relaxing. Don’t miss this opportunity, schedule your showing today! Private showings begin immediately - Public Open House Saturday 11/15 at 11:00am till 12:30pm
Listing Agent
Keller Williams Realty-Metropolitan License #054793 Listed on: 11/05/2025

Home Details
Home Type
- Single Family
Est. Annual Taxes
- $10,581
Year Built
- Built in 1995
Lot Details
- 0.38 Acre Lot
- Level Lot
- Irrigation Equipment
- Property is zoned MDR
Parking
- 2 Car Direct Access Garage
- Heated Garage
- Off-Street Parking
Home Design
- Colonial Architecture
- Concrete Foundation
- Wood Frame Construction
Interior Spaces
- Property has 2 Levels
- Cathedral Ceiling
- Mud Room
- Dining Area
Kitchen
- Microwave
- Bosch Dishwasher
- Dishwasher
- Kitchen Island
Flooring
- Wood
- Carpet
- Tile
Bedrooms and Bathrooms
- 3 Bedrooms
- Walk-In Closet
Finished Basement
- Basement Fills Entire Space Under The House
- Walk-Up Access
Outdoor Features
- Deck
Utilities
- Central Air
- Baseboard Heating
Listing and Financial Details
- Legal Lot and Block 70 / 18
- Assessor Parcel Number 25
Map
Home Values in the Area
Average Home Value in this Area
Tax History
| Year | Tax Paid | Tax Assessment Tax Assessment Total Assessment is a certain percentage of the fair market value that is determined by local assessors to be the total taxable value of land and additions on the property. | Land | Improvement |
|---|---|---|---|---|
| 2024 | $10,581 | $623,900 | $161,000 | $462,900 |
| 2023 | $9,970 | $623,900 | $161,000 | $462,900 |
| 2022 | $8,401 | $349,300 | $97,700 | $251,600 |
| 2021 | $7,761 | $349,300 | $97,700 | $251,600 |
| 2020 | $7,863 | $349,300 | $97,700 | $251,600 |
| 2019 | $7,527 | $349,300 | $97,700 | $251,600 |
| 2018 | $7,727 | $349,300 | $97,700 | $251,600 |
| 2017 | $7,059 | $264,000 | $86,600 | $177,400 |
| 2016 | $6,967 | $264,000 | $86,600 | $177,400 |
| 2015 | $6,526 | $264,000 | $86,600 | $177,400 |
| 2014 | $6,555 | $264,000 | $86,600 | $177,400 |
| 2013 | $6,199 | $264,000 | $86,600 | $177,400 |
Property History
| Date | Event | Price | List to Sale | Price per Sq Ft | Prior Sale |
|---|---|---|---|---|---|
| 11/05/2025 11/05/25 | For Sale | $779,000 | +18.0% | $256 / Sq Ft | |
| 06/23/2023 06/23/23 | Sold | $660,000 | +5.6% | $291 / Sq Ft | View Prior Sale |
| 05/01/2023 05/01/23 | Pending | -- | -- | -- | |
| 04/28/2023 04/28/23 | For Sale | $624,900 | +42.3% | $276 / Sq Ft | |
| 06/30/2020 06/30/20 | Sold | $439,000 | +2.1% | $194 / Sq Ft | View Prior Sale |
| 05/04/2020 05/04/20 | Price Changed | $430,000 | +1.2% | $190 / Sq Ft | |
| 05/03/2020 05/03/20 | Pending | -- | -- | -- | |
| 04/30/2020 04/30/20 | For Sale | $425,000 | -- | $187 / Sq Ft |
Purchase History
| Date | Type | Sale Price | Title Company |
|---|---|---|---|
| Warranty Deed | $660,000 | None Available | |
| Warranty Deed | $439,000 | None Available | |
| Warranty Deed | $439,000 | None Available | |
| Warranty Deed | $340,000 | -- | |
| Warranty Deed | $340,000 | -- |
Mortgage History
| Date | Status | Loan Amount | Loan Type |
|---|---|---|---|
| Open | $510,000 | Purchase Money Mortgage | |
| Previous Owner | $417,050 | New Conventional | |
| Closed | $0 | No Value Available |
Source: PrimeMLS
MLS Number: 5068584
APN: HOOK-000025-000018-000070
- 16 Strawberry Ln
- 7 Mulberry Ln
- 5 Shaker Hill Rd
- 46 Moose Pond Terrace
- 65 Marlette Ave
- 22 Harmony Ln
- 286B Londonderry Turnpike Unit A
- 286 Londonderry Turnpike Unit A
- 197 Whitehall Rd
- 27 Martins Ferry Rd
- 1465 Hooksett Rd Unit 1004
- 1465 Hooksett Rd Unit 298
- 111 Laurel Lot 35 Rd
- 5 Sunrise Blvd
- 30 Laurel Rd
- 2 Farrwood Dr
- 125 Laurel Rd Unit 33
- 110 Laurel Rd Unit 31
- 245 W River Rd
- 2 Wedgewood Cir Unit 14
- 37 Whitehall Rd
- 134 Mammoth Rd Unit 14
- 124 Mammoth Rd Unit 24
- 15 Princeton Dr
- 55 Greenview Dr
- 25 Greenview Dr
- 449 W River Rd Unit 2
- 449 W River Rd Unit 2
- 55 Golfview Dr
- 35 Hidden Oak Way
- 60 Village Circle Way
- 1850 Front St
- 14 Northbrook Dr Unit 18
- One Waterford Way
- 52 Jonathan Ln
- 502 West River Rd
- 23 Country Club Dr Unit 19
- 23 Country Club Dr Unit 39
- 512 W River Rd
- 44 Croteau Ct
