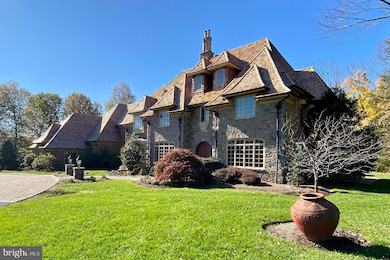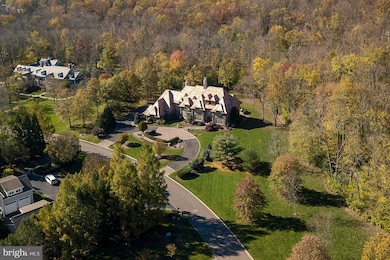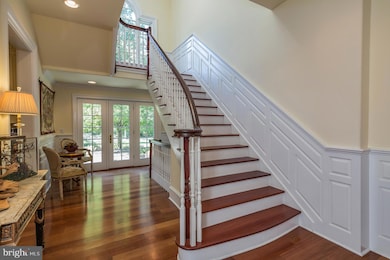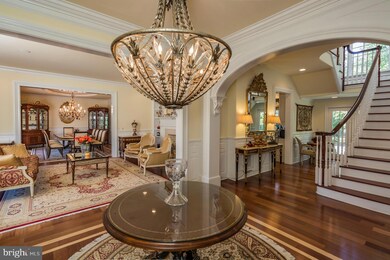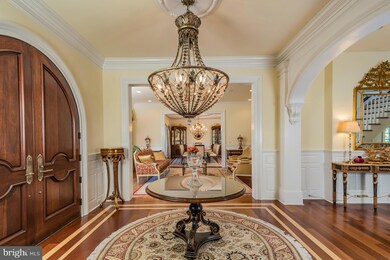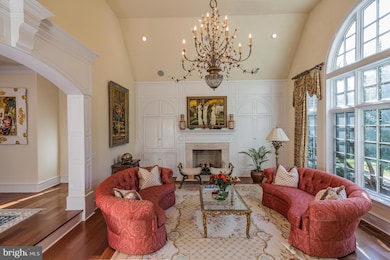
18 Katies Pond Rd Princeton, NJ 08540
Estimated payment $26,817/month
Highlights
- Eat-In Gourmet Kitchen
- Commercial Range
- Colonial Architecture
- Johnson Park School Rated A+
- 3.42 Acre Lot
- Wooded Lot
About This Home
The Rushbrook enclave is known for spacious homes of distinction and this tudor-style residence, clad in stone, is perhaps the most picturesque of them all. Perched on a wide lot just shy of 3.5 acres, it is wrapped in woodsy privacy on three sides. Renowned Barsky Builders, skilled at creating custom spaces that make entertaining easier and everyday life a bit more indulgent, did not hold back on architectural features. A corbeled archway in the foyer and a recessed oval ceiling in the dining room make a striking impression, but such details are not just for formal rooms. The open Great room off the gourmet kitchen awes with a rounded two-story window and a paneled wall to match. While a sunroom lined with French doors and fanlights sparkles with light, the adjacent library's rich wood paneling and coffered ceiling are completely enveloping. Seven bedrooms all have custom closets, including the decadent master with double sided dressing room. On the lower level, a gym with sauna, home theater, and wine cellar radiate from an open party room.
Listing Agent
Callaway Henderson Sotheby's Int'l-Princeton License #7811591 Listed on: 03/18/2022

Co-Listing Agent
Callaway Henderson Sotheby's Int'l-Princeton License #9805308
Home Details
Home Type
- Single Family
Est. Annual Taxes
- $64,448
Year Built
- Built in 2005
Lot Details
- 3.42 Acre Lot
- Level Lot
- Open Lot
- Sprinkler System
- Wooded Lot
- Back and Side Yard
HOA Fees
- $142 Monthly HOA Fees
Parking
- 3 Car Attached Garage
- Garage Door Opener
Home Design
- Colonial Architecture
- Tudor Architecture
- Pitched Roof
- Wood Roof
- Stone Siding
- Concrete Perimeter Foundation
- Stucco
Interior Spaces
- Property has 4 Levels
- Wet Bar
- Central Vacuum
- Built-In Features
- Ceiling Fan
- Skylights
- 3 Fireplaces
- Non-Functioning Fireplace
- Marble Fireplace
- Stone Fireplace
- Fireplace Mantel
- Insulated Windows
- Bay Window
- Entrance Foyer
- Living Room
- Dining Room
- Den
- Bonus Room
- Sun or Florida Room
- Utility Room
- Wood Flooring
Kitchen
- Eat-In Gourmet Kitchen
- Breakfast Room
- Double Self-Cleaning Oven
- Commercial Range
- Microwave
- Dishwasher
Bedrooms and Bathrooms
- 7 Bedrooms
- En-Suite Primary Bedroom
- Walk-In Closet
- Whirlpool Bathtub
- Walk-in Shower
Laundry
- Laundry Room
- Laundry on upper level
- Gas Dryer
Partially Finished Basement
- Walk-Out Basement
- Basement Fills Entire Space Under The House
- Exterior Basement Entry
Schools
- Johnson Pa Elementary School
- John Witherspoon Middle School
- Princeton High School
Utilities
- Cooling System Utilizes Natural Gas
- Zoned Heating and Cooling System
- Natural Gas Water Heater
Additional Features
- More Than Two Accessible Exits
- Exterior Lighting
Listing and Financial Details
- Assessor Parcel Number 14-03401-00001 10
Map
Home Values in the Area
Average Home Value in this Area
Tax History
| Year | Tax Paid | Tax Assessment Tax Assessment Total Assessment is a certain percentage of the fair market value that is determined by local assessors to be the total taxable value of land and additions on the property. | Land | Improvement |
|---|---|---|---|---|
| 2024 | $66,621 | $2,650,000 | $884,200 | $1,765,800 |
| 2023 | $66,621 | $2,650,000 | $884,200 | $1,765,800 |
| 2022 | $64,448 | $2,650,000 | $884,200 | $1,765,800 |
| 2021 | $64,634 | $2,650,000 | $884,200 | $1,765,800 |
| 2020 | $68,970 | $2,850,000 | $884,200 | $1,965,800 |
| 2019 | $67,602 | $2,850,000 | $884,200 | $1,965,800 |
| 2018 | $66,462 | $2,850,000 | $884,200 | $1,965,800 |
| 2017 | $65,550 | $2,850,000 | $884,200 | $1,965,800 |
| 2016 | $64,524 | $2,850,000 | $884,200 | $1,965,800 |
| 2015 | $63,042 | $2,850,000 | $884,200 | $1,965,800 |
| 2014 | $62,273 | $2,850,000 | $884,200 | $1,965,800 |
Property History
| Date | Event | Price | Change | Sq Ft Price |
|---|---|---|---|---|
| 07/23/2025 07/23/25 | For Sale | $3,800,000 | -1.3% | -- |
| 01/06/2025 01/06/25 | Price Changed | $3,850,000 | +18.5% | -- |
| 12/13/2024 12/13/24 | For Sale | $3,250,000 | 0.0% | -- |
| 12/13/2024 12/13/24 | Off Market | $3,250,000 | -- | -- |
| 06/12/2024 06/12/24 | Price Changed | $3,250,000 | -3.0% | -- |
| 05/17/2024 05/17/24 | Price Changed | $3,350,000 | -4.1% | -- |
| 03/19/2024 03/19/24 | Price Changed | $3,495,000 | 0.0% | -- |
| 03/16/2024 03/16/24 | Price Changed | $3,495,000 | -8.0% | -- |
| 04/17/2023 04/17/23 | For Sale | $3,800,000 | 0.0% | -- |
| 04/15/2023 04/15/23 | Off Market | $3,800,000 | -- | -- |
| 03/25/2023 03/25/23 | Price Changed | $3,800,000 | -1.3% | -- |
| 03/18/2022 03/18/22 | For Sale | $3,850,000 | -- | -- |
Purchase History
| Date | Type | Sale Price | Title Company |
|---|---|---|---|
| Deed | $4,000,000 | -- | |
| Deed | $800,000 | -- | |
| Deed | $525,000 | -- | |
| Deed | $525,000 | -- |
Mortgage History
| Date | Status | Loan Amount | Loan Type |
|---|---|---|---|
| Open | $3,000,000 | New Conventional | |
| Closed | $500,000 | New Conventional | |
| Previous Owner | $1,400,000 | No Value Available |
Similar Homes in Princeton, NJ
Source: Bright MLS
MLS Number: NJME2013328
APN: 14-03401-0000-00001-10
- 56 Cradle Rock Rd
- 81 Pheasant Hill Rd
- 600 Pretty Brook Rd
- 300 Brooks Bend
- 429 Wendover Dr
- 933 Great Rd
- 62 Ettl Cir
- 173 Christopher Dr
- 98 Beech Hollow Ln
- 94 North Rd
- 14 Walker Dr
- 1163 Stuart Rd
- 5299 Province Line Rd
- 607 Rosedale Rd
- 116 Hunt Dr
- 563 Cherry Valley Rd
- 18 Winfield Rd
- 8 Garrett Ln
- 1308 Great Rd
- 1330 Great Rd
- 43 Ettl Cir
- 933 Great Rd
- 34 Heather Ln
- 87 Ridgeview Cir
- 358 Cherry Valley Rd
- 127 Westerly Rd
- 3 Preservation Place
- 28 Pardoe Rd
- 303 #2 Witherspoon St
- 30 Maclean St Unit 6
- 30 Maclean St Unit 5 - STUDIO
- 22 Lytle St Unit 3
- 22 Lytle St Unit . 1
- 20 Lytle St Unit . 1
- 100 Albert Way
- 39 Quarry St
- 35 Quarry St Unit 208
- 205 Witherspoon St Unit 4
- 27 Bank St Unit 27
- 18 Morris Dr

