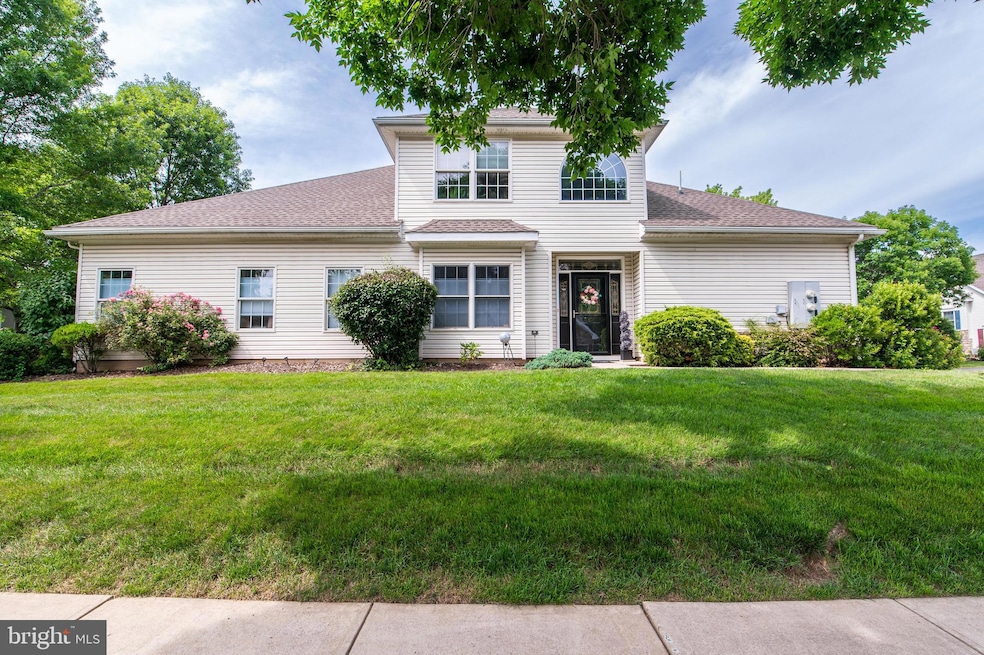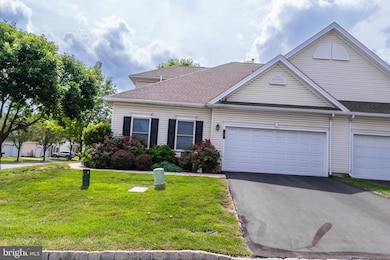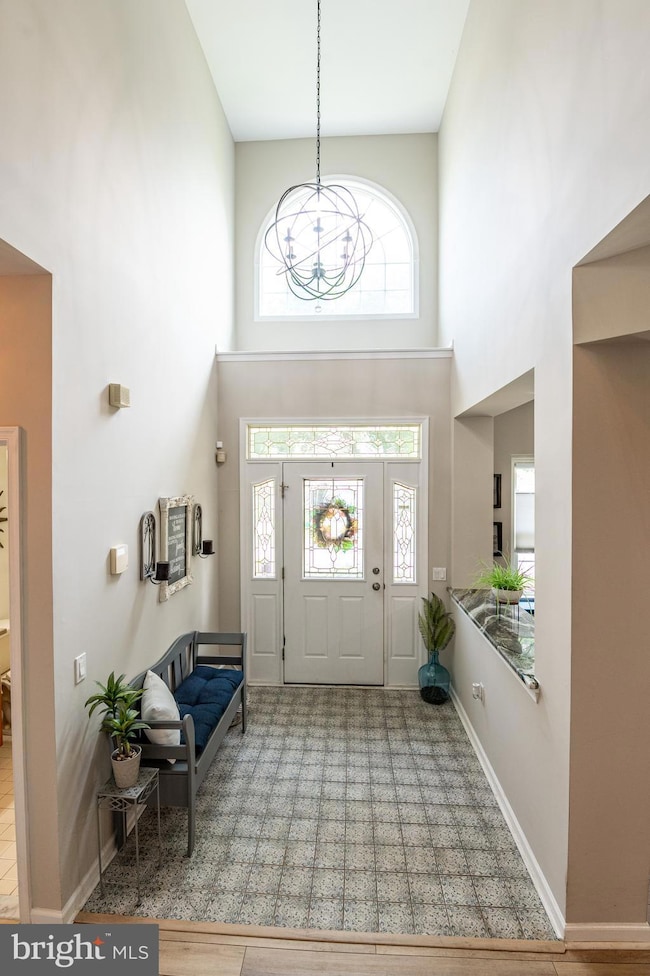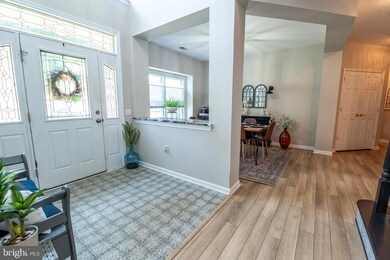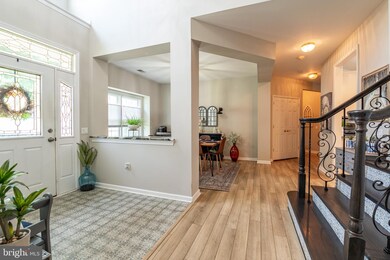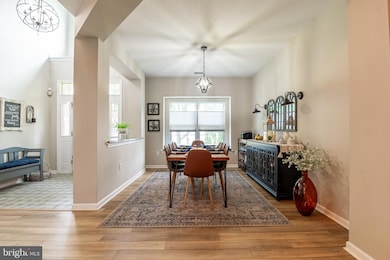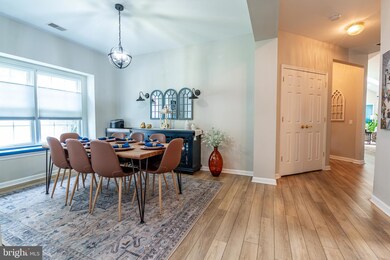
18 Kent Ln Easton, PA 18045
Estimated payment $3,691/month
Highlights
- Fitness Center
- Eat-In Gourmet Kitchen
- Open Floorplan
- Active Adult
- Panoramic View
- Colonial Architecture
About This Home
Beautifully updated 3-bed, 3-bath home in the vibrant 55+ community. *BRAND NEW ROOF, HVAC & WATER HEATER!* 2-story foyer has decorative tile flrs, stunning palladium window & elegant black wrought iron rails w/matching tile accents on the stairs. LVP flrs flow seamlessly throughout, leading to a formal DR adorned w/modern chandelier. The 2-story FR feat a vaulted ceiling, ceiling fan & cozy alcove complete w/granite fireplace, recessed lts, skylights & sliding dr access to a serene concrete patio. The updated kitchen is a chef’s dream w/granite counters, stainless stl apps, tiled backsplash, recessed lts, ctr island & bfast peninsula. The bright main flr master ste offers a tray ceiling, ceiling fan, & 2 walk-in closets, while the en-ste bath boasts tile flrs, granite-topped dual-sink vanity, new walk-in shower w/sliding glass door & linen closet. A guest rm, full bath w/tub/shower combo & well-equipped laundry rm w/tile backsplash, utility sink & storage cabinets complete the 1st flr. Upstairs, a loft/sitting area w/recessed lts overlooks both the foyer & FR, while an add'l guest bedrm & full bath w/tub/shower combo provide perfect accommodations for visitors. A 2-car garage w/paved driveway offers convenience & xtr storage. Community ctr w/pool, bocce ball ct, fitness ctr, billiard rm & meeting/party rm! Carefree lifestyle as lawn care, snow removal & ext maintenance are taken care of! Close to PA-33, shopping, parks, restaurants, entertainment, St. Lukes Hospital & more!
Townhouse Details
Home Type
- Townhome
Est. Annual Taxes
- $8,112
Year Built
- Built in 2004
HOA Fees
- $460 Monthly HOA Fees
Parking
- 2 Car Attached Garage
- Front Facing Garage
- Garage Door Opener
- Driveway
- On-Street Parking
- Off-Street Parking
Home Design
- Semi-Detached or Twin Home
- Colonial Architecture
- Slab Foundation
- Fiberglass Roof
- Asphalt Roof
- Vinyl Siding
Interior Spaces
- 2,398 Sq Ft Home
- Property has 1 Level
- Open Floorplan
- Tray Ceiling
- Cathedral Ceiling
- Ceiling Fan
- Skylights
- Recessed Lighting
- Fireplace Mantel
- Gas Fireplace
- Sliding Doors
- Entrance Foyer
- Family Room Off Kitchen
- Formal Dining Room
- Den
- Loft
- Panoramic Views
Kitchen
- Eat-In Gourmet Kitchen
- Breakfast Room
- Gas Oven or Range
- Stove
- Built-In Microwave
- Dishwasher
- Stainless Steel Appliances
- Kitchen Island
- Upgraded Countertops
Flooring
- Wall to Wall Carpet
- Ceramic Tile
- Luxury Vinyl Tile
Bedrooms and Bathrooms
- En-Suite Primary Bedroom
- En-Suite Bathroom
- Walk-In Closet
- Hydromassage or Jetted Bathtub
- Bathtub with Shower
- Walk-in Shower
Laundry
- Laundry Room
- Laundry on main level
- Washer and Dryer Hookup
Schools
- Edward Tracy Elementary School
- Easton Area Middle School
- Easton Area High School
Utilities
- Forced Air Heating and Cooling System
- Natural Gas Water Heater
Additional Features
- Patio
- Property is in excellent condition
Listing and Financial Details
- Tax Lot K8
- Assessor Parcel Number K8-14-1-114-0324
Community Details
Overview
- Active Adult
- $2,760 Capital Contribution Fee
- Association fees include common area maintenance, lawn care front, lawn care rear, lawn care side, lawn maintenance, pool(s), recreation facility, road maintenance, snow removal
- Senior Community | Residents must be 55 or older
- Mrh Enterprises HOA
- Glenmoor Subdivision
Amenities
- Clubhouse
- Game Room
- Billiard Room
- Meeting Room
- Party Room
- Recreation Room
Recreation
- Community Basketball Court
- Fitness Center
- Community Pool
- Jogging Path
- Bike Trail
Map
Home Values in the Area
Average Home Value in this Area
Tax History
| Year | Tax Paid | Tax Assessment Tax Assessment Total Assessment is a certain percentage of the fair market value that is determined by local assessors to be the total taxable value of land and additions on the property. | Land | Improvement |
|---|---|---|---|---|
| 2025 | $1,007 | $93,200 | $0 | $93,200 |
| 2024 | $8,259 | $93,200 | $0 | $93,200 |
| 2023 | $8,112 | $93,200 | $0 | $93,200 |
| 2022 | $7,990 | $93,200 | $0 | $93,200 |
| 2021 | $7,964 | $93,200 | $0 | $93,200 |
| 2020 | $7,959 | $93,200 | $0 | $93,200 |
| 2019 | $7,847 | $93,200 | $0 | $93,200 |
| 2018 | $7,713 | $93,200 | $0 | $93,200 |
| 2017 | $7,531 | $93,200 | $0 | $93,200 |
| 2016 | -- | $93,200 | $0 | $93,200 |
| 2015 | -- | $93,200 | $0 | $93,200 |
| 2014 | -- | $93,200 | $0 | $93,200 |
Property History
| Date | Event | Price | Change | Sq Ft Price |
|---|---|---|---|---|
| 07/27/2025 07/27/25 | Pending | -- | -- | -- |
| 07/18/2025 07/18/25 | For Sale | $469,900 | +52.8% | $196 / Sq Ft |
| 07/10/2020 07/10/20 | Sold | $307,500 | -6.8% | $128 / Sq Ft |
| 06/03/2020 06/03/20 | Pending | -- | -- | -- |
| 04/03/2020 04/03/20 | For Sale | $329,900 | 0.0% | $138 / Sq Ft |
| 03/19/2020 03/19/20 | Pending | -- | -- | -- |
| 09/30/2019 09/30/19 | Price Changed | $329,900 | -10.8% | $138 / Sq Ft |
| 09/22/2019 09/22/19 | For Sale | $369,900 | +51.0% | $154 / Sq Ft |
| 09/20/2017 09/20/17 | Sold | $245,000 | -22.1% | $102 / Sq Ft |
| 08/25/2017 08/25/17 | Pending | -- | -- | -- |
| 11/04/2016 11/04/16 | For Sale | $314,500 | -- | $131 / Sq Ft |
Purchase History
| Date | Type | Sale Price | Title Company |
|---|---|---|---|
| Special Warranty Deed | $307,500 | Experiance Land Services Llc | |
| Deed | -- | Midtown Abstract Inc | |
| Deed | -- | None Available |
Mortgage History
| Date | Status | Loan Amount | Loan Type |
|---|---|---|---|
| Open | $244,000 | New Conventional | |
| Previous Owner | $30,000 | Credit Line Revolving |
About the Listing Agent

Shabana has sold properties valued in multi million dollars since 2008 to current. She is a full-time established professional realtor, licensed both in Pennsylvania and New Jersey. Shabana represents both buyers and sellers of residential and commercial real estate in Lehigh Valley and New Jersey. She covers the entire Lehigh Valley and New Jersey (Western and Northern New Jersey).
She has a team of professionals that are on her team so that all her client’s needs are met. Shabana
Shabana's Other Listings
Source: Bright MLS
MLS Number: PANH2008294
APN: K8-14-1-114-0324
- 11 Timber Trail
- 135 Clover Hollow Rd
- 123 Clover Hollow Rd
- 3221 Fox Hill Rd
- 1333 Jeffrey Ln
- 1050 Lisa Ln
- 1043 Lisa Ln
- 1026 Lisa Ln
- 3310 Nazareth Rd
- 49 Central Dr
- 0 Tatamy Rd
- 1908 Cherry Ave
- 634 Country Club Rd
- 42 Clairmont Ave
- 2928 Fischer Rd
- 2512 Gila Dr
- 17 Timber Trail
- Sommet - LW Plan at The Fields at Lafayette Way - Active Adult
- Garland I - LW Plan at The Fields at Lafayette Way - Active Adult
- Mayfair I - LW Plan at The Fields at Lafayette Way - Active Adult
