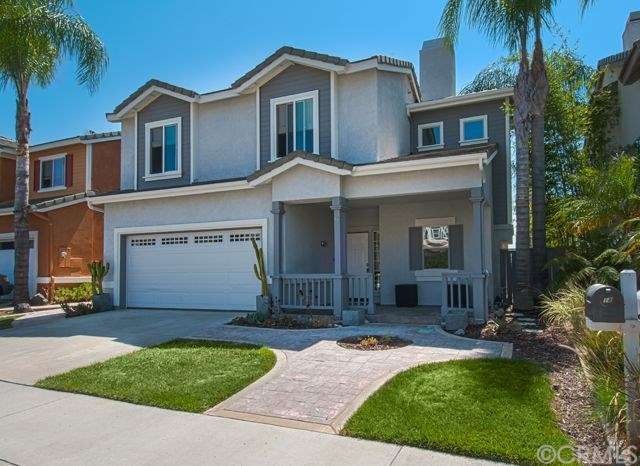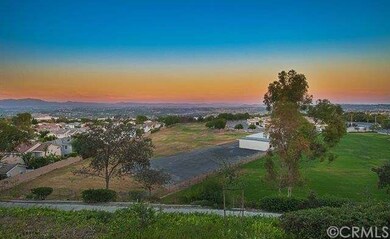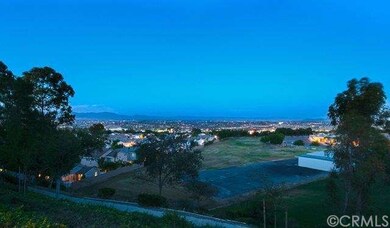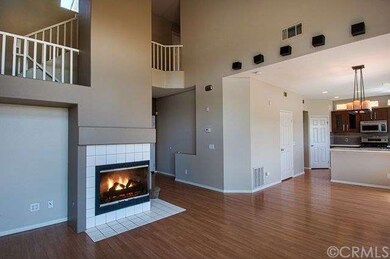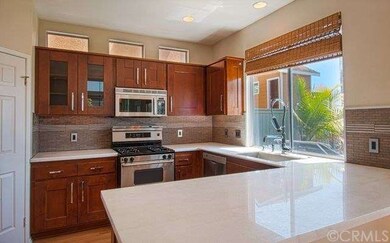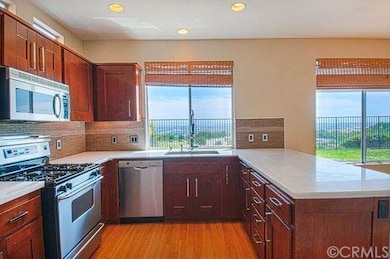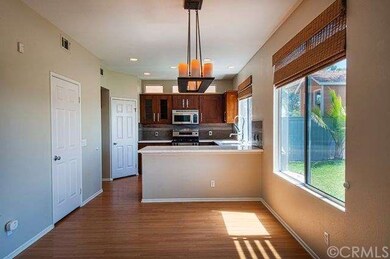
18 Key Largo Aliso Viejo, CA 92656
Highlights
- Primary Bedroom Suite
- Panoramic View
- Cathedral Ceiling
- Oak Grove Elementary School Rated A
- Contemporary Architecture
- 2-minute walk to Acorn Park
About This Home
As of August 2016Sweeping panoramic views from Saddleback Mountains to out towards the coast from this beautifully remodeled 3 bedroom, 2.5 bath home. This home features a living room with wood laminate flooring, fireplace and vaulted ceilings with ceiling fan. The tastefully remodeled kitchen includes separate pantry, stainless steel appliances, granite counters tops and huge stainless steel sink with premium quality faucet. Downstairs half bath enjoys a beautiful contemporary remodel & coat closet has custom built-in. Second floor enjoys new dual pane windows with eco-friendly cork flooring throughout. Master suite enjoys sweeping panoramic views, vaulted ceilings with ceiling fan and custom built-in closet and second walk-in closet. Master bath includes custom built shower with bench seating, custom tile, premium water fixtures & dual vanity with Italian marble. Bedrooms include matching, custom built-in closets and brand new ceiling fans. Garage includes custom, modular storage system, epoxy flooring, & overhead storage. Rear yard includes custom fence with dual-gate opening & stellar view of Saddleback Valley. This home is a 10+ & a very rare opportunity. Turn key & move in ready!
Last Agent to Sell the Property
eXp Realty of California Inc License #01838777 Listed on: 08/01/2014

Home Details
Home Type
- Single Family
Est. Annual Taxes
- $7,994
Year Built
- Built in 1995 | Remodeled
Lot Details
- 3,162 Sq Ft Lot
- Wrought Iron Fence
- Wood Fence
- Back and Front Yard
HOA Fees
- $35 Monthly HOA Fees
Parking
- 2 Car Attached Garage
Home Design
- Contemporary Architecture
- Slab Foundation
Interior Spaces
- 1,391 Sq Ft Home
- 2-Story Property
- Cathedral Ceiling
- Ceiling Fan
- Living Room with Fireplace
- Panoramic Views
- Eat-In Kitchen
- Laundry Room
Bedrooms and Bathrooms
- 3 Bedrooms
- All Upper Level Bedrooms
- Primary Bedroom Suite
Additional Features
- Energy-Efficient Appliances
- Exterior Lighting
- Suburban Location
- Central Heating and Cooling System
Listing and Financial Details
- Tax Lot 39
- Tax Tract Number 14874
- Assessor Parcel Number 62919310
Community Details
Overview
- Barbados
Amenities
- Laundry Facilities
Ownership History
Purchase Details
Home Financials for this Owner
Home Financials are based on the most recent Mortgage that was taken out on this home.Purchase Details
Home Financials for this Owner
Home Financials are based on the most recent Mortgage that was taken out on this home.Purchase Details
Home Financials for this Owner
Home Financials are based on the most recent Mortgage that was taken out on this home.Purchase Details
Home Financials for this Owner
Home Financials are based on the most recent Mortgage that was taken out on this home.Purchase Details
Home Financials for this Owner
Home Financials are based on the most recent Mortgage that was taken out on this home.Purchase Details
Home Financials for this Owner
Home Financials are based on the most recent Mortgage that was taken out on this home.Similar Homes in Aliso Viejo, CA
Home Values in the Area
Average Home Value in this Area
Purchase History
| Date | Type | Sale Price | Title Company |
|---|---|---|---|
| Grant Deed | $702,000 | California Title Company | |
| Interfamily Deed Transfer | -- | Arista National Title Co | |
| Grant Deed | $623,500 | California Title Company | |
| Interfamily Deed Transfer | -- | None Available | |
| Grant Deed | $275,000 | Old Republic Title Company | |
| Grant Deed | $198,000 | Chicago Title Co |
Mortgage History
| Date | Status | Loan Amount | Loan Type |
|---|---|---|---|
| Open | $437,400 | Construction | |
| Closed | $596,700 | New Conventional | |
| Previous Owner | $538,840 | FHA | |
| Previous Owner | $539,249 | FHA | |
| Previous Owner | $392,500 | New Conventional | |
| Previous Owner | $150,000 | New Conventional | |
| Previous Owner | $95,000 | Credit Line Revolving | |
| Previous Owner | $322,700 | Unknown | |
| Previous Owner | $265,000 | Unknown | |
| Previous Owner | $60,000 | Credit Line Revolving | |
| Previous Owner | $265,000 | Unknown | |
| Previous Owner | $256,000 | Unknown | |
| Previous Owner | $10,000 | Unknown | |
| Previous Owner | $220,000 | No Value Available | |
| Previous Owner | $177,750 | No Value Available | |
| Closed | $41,250 | No Value Available |
Property History
| Date | Event | Price | Change | Sq Ft Price |
|---|---|---|---|---|
| 08/25/2016 08/25/16 | Sold | $702,000 | +0.4% | $499 / Sq Ft |
| 07/08/2016 07/08/16 | Pending | -- | -- | -- |
| 07/05/2016 07/05/16 | For Sale | $699,000 | +12.1% | $496 / Sq Ft |
| 09/04/2014 09/04/14 | Sold | $623,500 | +0.7% | $448 / Sq Ft |
| 08/07/2014 08/07/14 | Pending | -- | -- | -- |
| 08/01/2014 08/01/14 | For Sale | $619,000 | -- | $445 / Sq Ft |
Tax History Compared to Growth
Tax History
| Year | Tax Paid | Tax Assessment Tax Assessment Total Assessment is a certain percentage of the fair market value that is determined by local assessors to be the total taxable value of land and additions on the property. | Land | Improvement |
|---|---|---|---|---|
| 2024 | $7,994 | $798,752 | $606,434 | $192,318 |
| 2023 | $7,809 | $783,091 | $594,543 | $188,548 |
| 2022 | $7,654 | $767,737 | $582,886 | $184,851 |
| 2021 | $7,503 | $752,684 | $571,457 | $181,227 |
| 2020 | $7,425 | $744,967 | $565,598 | $179,369 |
| 2019 | $7,279 | $730,360 | $554,508 | $175,852 |
| 2018 | $7,135 | $716,040 | $543,636 | $172,404 |
| 2017 | $6,993 | $702,000 | $532,976 | $169,024 |
| 2016 | $6,375 | $633,008 | $455,628 | $177,380 |
| 2015 | $7,059 | $623,500 | $448,784 | $174,716 |
| 2014 | -- | $344,790 | $159,599 | $185,191 |
Agents Affiliated with this Home
-
RandiLee Cymerint
R
Seller's Agent in 2016
RandiLee Cymerint
AdvantageFirst Realty Inc.
(949) 916-8725
1 in this area
29 Total Sales
-
Jeff Craig
J
Buyer's Agent in 2016
Jeff Craig
Aliso Niguel Realty
(949) 395-3510
5 in this area
8 Total Sales
-
Tina Burke

Seller's Agent in 2014
Tina Burke
eXp Realty of California Inc
(562) 355-2430
79 Total Sales
-
Vicki Goodell

Buyer Co-Listing Agent in 2014
Vicki Goodell
Berkshire Hathaway HomeService
(949) 842-8328
49 Total Sales
Map
Source: California Regional Multiple Listing Service (CRMLS)
MLS Number: PW14164322
APN: 629-193-10
- 27 Northern Pine Loop
- 4 Mosaic
- 12 Cupertino Cir Unit 89
- 8 Quebec
- 7 Burlingame Ln
- 31 Tulare Dr
- 59 Cape Victoria
- 7 Dusk Way
- 3 Vantis Dr
- 3 Bluff Cove Dr
- 9 Compass Ct
- 50 Bluff Cove Dr
- 45 Brownstone Way
- 10 Beacon Way
- 205 Woodcrest Ln Unit 146
- 22681 Oakgrove Unit 536
- 22681 Oakgrove Unit 133
- 23 Veneto Ln
- 2 Chestnut Dr
- 2 Astoria Ct
