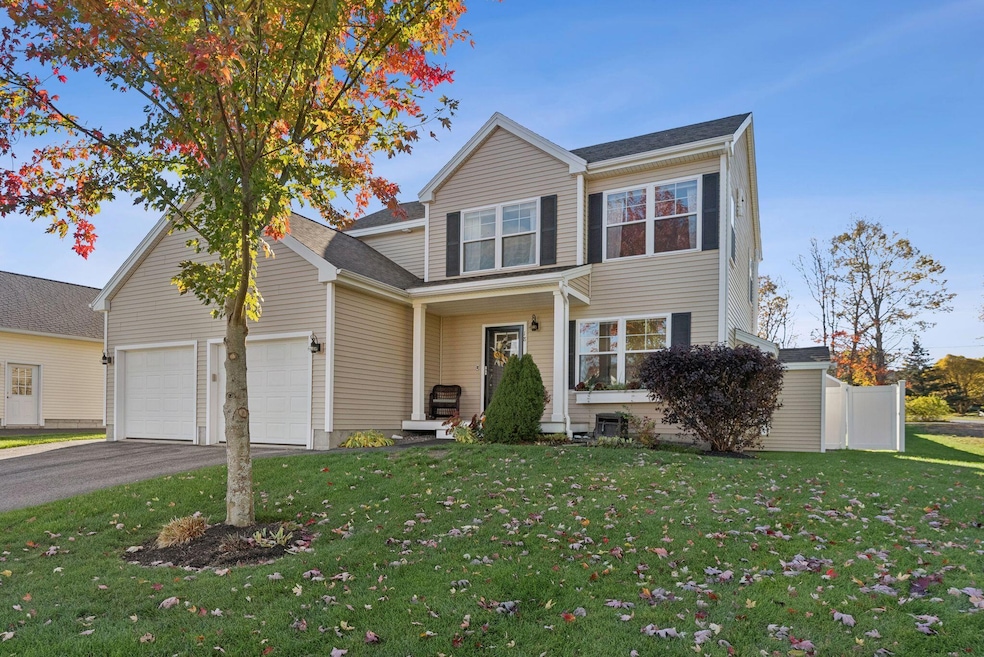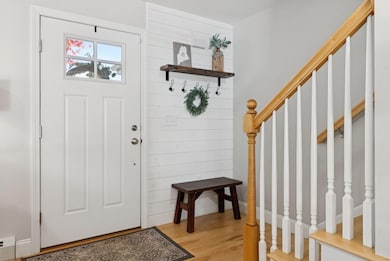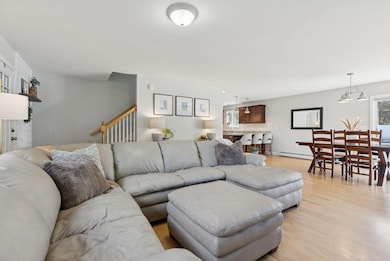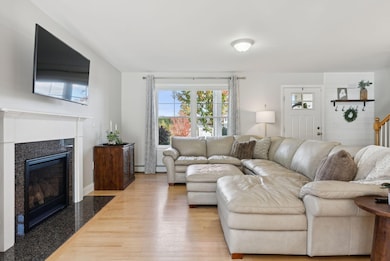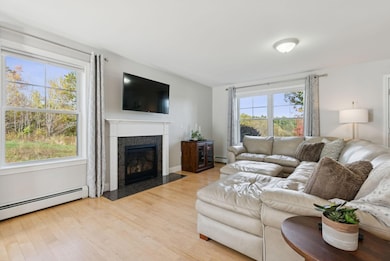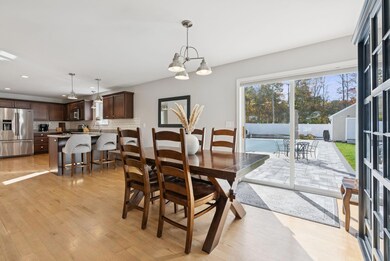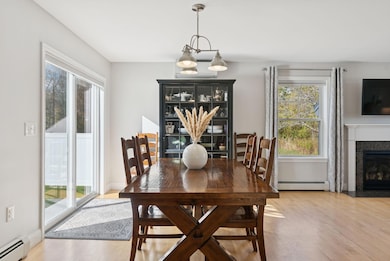18 Laceys Way Gorham, ME 04038
Estimated payment $4,275/month
Highlights
- In Ground Pool
- Colonial Architecture
- No HOA
- Narragansett Elementary School Rated A-
- Wood Flooring
- Home Office
About This Home
Welcome home to this beautifully maintained three-bedroom, two-and-a-half-bath home featuring a two-car heated garage. Perfectly situated on a level 0.25 acre lot in one of the area's most desirable neighborhoods, this property blends comfort, functionality, and fun. Inside, you'll find an open and updated floor plan ideal for entertaining. The spacious kitchen flows effortlessly into the living and dining areas, creating the perfect setting for gatherings with family and friends. Both the first floor living spaces and all bedrooms benefit from efficient heating and cooling provided by heat pumps, ensuring year-round comfort and energy savings. Upstairs, the convenient second floor laundry and generous bedrooms make everyday living a breeze. The finished basement adds even more flexibility, offering a cozy secondary living area and a separate home office space, perfect for remote work or study. Step through the back slider to enjoy seamless indoor-outdoor living. The fully fenced backyard is a private oasis, featuring gorgeous hardscaping, an in ground pool, multiple grassy areas for play, and a storage shed. The property is also equipped with an irrigation system and abuts open space, enhancing both privacy and curb appeal. Outdoor enthusiasts will love the location; tucked between access points to the Claire Drew Trail and Hamblen Trails, offering endless opportunities for hiking, biking, and running right from your doorstep. This home truly offers the perfect blend of neighborhood living, modern comfort, and outdoor recreation.
Home Details
Home Type
- Single Family
Est. Annual Taxes
- $7,668
Year Built
- Built in 2015
Lot Details
- 0.25 Acre Lot
- Cul-De-Sac
- Street terminates at a dead end
- Landscaped
- Level Lot
- Open Lot
- Irrigation
- Property is zoned UR-SR
Parking
- 2 Car Direct Access Garage
- Driveway
Home Design
- Colonial Architecture
- Wood Frame Construction
- Shingle Roof
- Vinyl Siding
- Radon Mitigation System
Interior Spaces
- Gas Fireplace
- Family Room
- Living Room
- Dining Room
- Home Office
Kitchen
- Gas Range
- Microwave
- Dishwasher
Flooring
- Wood
- Carpet
- Tile
Bedrooms and Bathrooms
- 3 Bedrooms
- Primary bedroom located on second floor
- En-Suite Primary Bedroom
- Walk-In Closet
Laundry
- Laundry Room
- Laundry on upper level
- Dryer
- Washer
Unfinished Basement
- Basement Fills Entire Space Under The House
- Interior Basement Entry
Outdoor Features
- In Ground Pool
- Patio
- Shed
Location
- Suburban Location
Utilities
- Cooling Available
- Zoned Heating
- Heating System Uses Natural Gas
- Heat Pump System
- Baseboard Heating
- Hot Water Heating System
Community Details
- No Home Owners Association
Listing and Financial Details
- Legal Lot and Block 207 / 13
- Assessor Parcel Number GRHM-000030-000013-000207
Map
Home Values in the Area
Average Home Value in this Area
Tax History
| Year | Tax Paid | Tax Assessment Tax Assessment Total Assessment is a certain percentage of the fair market value that is determined by local assessors to be the total taxable value of land and additions on the property. | Land | Improvement |
|---|---|---|---|---|
| 2024 | $7,616 | $518,100 | $122,700 | $395,400 |
| 2023 | $6,420 | $466,900 | $122,700 | $344,200 |
| 2022 | $6,000 | $466,900 | $122,700 | $344,200 |
| 2021 | $5,257 | $271,000 | $89,200 | $181,800 |
| 2020 | $5,008 | $263,600 | $89,200 | $174,400 |
| 2019 | $4,995 | $263,600 | $89,200 | $174,400 |
| 2018 | $4,798 | $263,600 | $89,200 | $174,400 |
| 2017 | $4,508 | $263,600 | $89,200 | $174,400 |
| 2016 | $4,483 | $263,700 | $89,300 | $174,400 |
| 2015 | $4,287 | $263,000 | $89,300 | $173,700 |
| 2014 | $926 | $53,200 | $53,200 | $0 |
| 2013 | $920 | $53,200 | $53,200 | $0 |
Property History
| Date | Event | Price | List to Sale | Price per Sq Ft | Prior Sale |
|---|---|---|---|---|---|
| 11/13/2025 11/13/25 | Pending | -- | -- | -- | |
| 11/11/2025 11/11/25 | For Sale | $689,995 | +146.4% | $280 / Sq Ft | |
| 09/18/2015 09/18/15 | Sold | $280,000 | -1.8% | $168 / Sq Ft | View Prior Sale |
| 05/21/2015 05/21/15 | Pending | -- | -- | -- | |
| 05/18/2015 05/18/15 | For Sale | $285,000 | -- | $171 / Sq Ft |
Purchase History
| Date | Type | Sale Price | Title Company |
|---|---|---|---|
| Warranty Deed | -- | -- | |
| Warranty Deed | -- | -- |
Mortgage History
| Date | Status | Loan Amount | Loan Type |
|---|---|---|---|
| Open | $252,000 | New Conventional | |
| Closed | $252,000 | New Conventional |
Source: Maine Listings
MLS Number: 1643235
APN: GRHM-000030-000013-000207
- 8 Stephen Ward Dr Unit 14
- 21 Clearview Dr
- 14 Joseph Dr
- 84 Johnson Rd
- 0 Cobb Rd
- 33 Tink Dr
- 40 Tink Dr
- Lot 18 Vista Dr
- 195 Falcon Crest Dr Unit 34
- 194 Falcon Crest Dr Unit 60
- 154 Falcon Crest Dr Unit 46
- 193 Falcon Crest Dr Unit 33
- 192 Falcon Crest Dr Unit 59
- 23 Cottage Ct
- 23 Cottage Ct Unit 6
- 191 Falcon Crest Dr Unit 32
- 188 Falcon Crest Dr Unit 58
- 189 Falcon Crest Dr Unit 31
- 186 Falcon Crest Dr Unit 57
- 187 Falcon Crest Dr Unit 30
