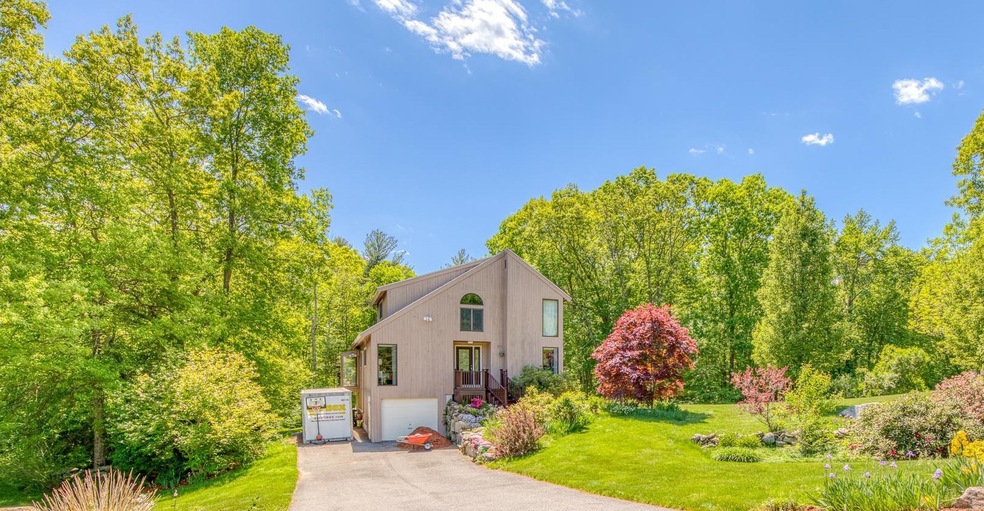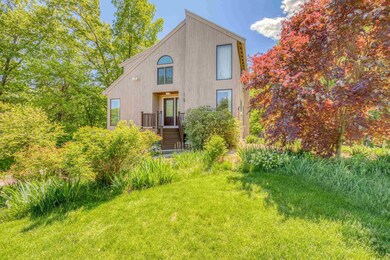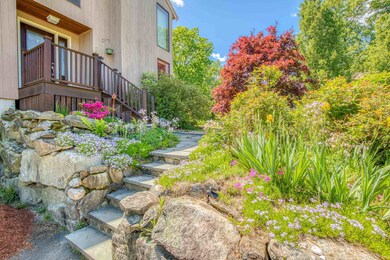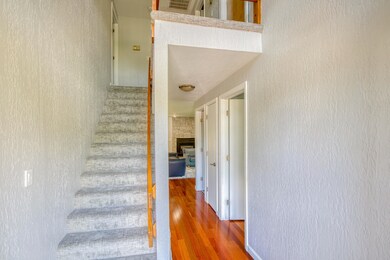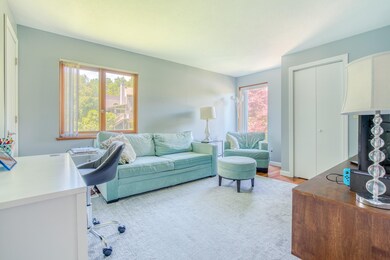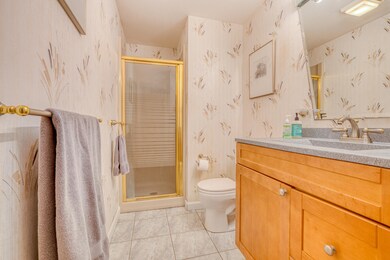
Highlights
- Above Ground Pool
- Contemporary Architecture
- Wooded Lot
- Deck
- Multiple Fireplaces
- Wood Flooring
About This Home
As of November 2024Welcome home to this well maintained contemporary style home in desirable Salem, NH conveniently located just minutes from route 93 and route 28 on a quiet cul de sac. Sitting on 1.56 acres with over 2,600 square feet of total living area throughout the home. This 3 bed 3 bath is accompanied by 2 additional bonus rooms, which can be used as an office or an additional bedroom on the main floor. This home boasts tons of natural light with cathedral ceilings and floor to ceiling windows. Hardwood floors and brand new carpets throughout. The 1st floor features a front office, a 3/4 bathroom and an additional bedroom. The beautiful & bright eat-in kitchen has stainless steel appliances & quartz counters. The kitchen flows into a cozy living room that features a propane fireplace abutting a bright 3 season sunroom, perfect for relaxing or entertaining guests! Head upstairs to find 3 bedrooms surrounding the newly renovated full bath / laundry room. The finished lower level offers extended entertainment opportunities, including an additional 3/4 bathroom, a 2nd propane fireplace for additional heat and plenty of storage off the 2 car garage. Step right out to the beautifully landscaped yard and enjoy the recently built (2021) above ground pool deck. This home is perfect for hosting family and friends with ample parking available. Many more features await you. Don't let this one pass you by! Showings will begin at the open house on Friday 6/3/22 4-6pm.
Home Details
Home Type
- Single Family
Est. Annual Taxes
- $8,183
Year Built
- Built in 1984
Lot Details
- 1.56 Acre Lot
- Cul-De-Sac
- Landscaped
- Lot Sloped Up
- Irrigation
- Wooded Lot
- Property is zoned RUR
Parking
- 2 Car Attached Garage
- Driveway
Home Design
- Contemporary Architecture
- Poured Concrete
- Wood Frame Construction
- Shingle Roof
- Wood Siding
Interior Spaces
- 2-Story Property
- Ceiling Fan
- Multiple Fireplaces
- Combination Kitchen and Dining Room
- Screened Porch
Kitchen
- Electric Range
- Microwave
- Dishwasher
- Kitchen Island
Flooring
- Wood
- Carpet
- Tile
Bedrooms and Bathrooms
- 3 Bedrooms
Laundry
- Laundry on upper level
- Dryer
- Washer
Finished Basement
- Walk-Out Basement
- Basement Fills Entire Space Under The House
- Basement Storage
Outdoor Features
- Above Ground Pool
- Deck
- Patio
- Shed
Schools
- Dr. Lewis F. Soule Elementary School
- Woodbury Middle School
- Salem High School
Utilities
- Mini Split Air Conditioners
- Mini Split Heat Pump
- Heating System Uses Gas
- Radiant Heating System
- 200+ Amp Service
- Liquid Propane Gas Water Heater
- Septic Tank
- Private Sewer
- Leach Field
- High Speed Internet
- Cable TV Available
Listing and Financial Details
- Tax Block 8682
Ownership History
Purchase Details
Home Financials for this Owner
Home Financials are based on the most recent Mortgage that was taken out on this home.Purchase Details
Home Financials for this Owner
Home Financials are based on the most recent Mortgage that was taken out on this home.Purchase Details
Similar Homes in the area
Home Values in the Area
Average Home Value in this Area
Purchase History
| Date | Type | Sale Price | Title Company |
|---|---|---|---|
| Warranty Deed | $703,000 | None Available | |
| Warranty Deed | $703,000 | None Available | |
| Warranty Deed | -- | None Available | |
| Warranty Deed | -- | None Available | |
| Warranty Deed | $680,000 | None Available | |
| Warranty Deed | $680,000 | None Available |
Mortgage History
| Date | Status | Loan Amount | Loan Type |
|---|---|---|---|
| Open | $597,550 | Purchase Money Mortgage | |
| Closed | $597,550 | Purchase Money Mortgage | |
| Previous Owner | $202,000 | Unknown | |
| Previous Owner | $128,000 | Unknown |
Property History
| Date | Event | Price | Change | Sq Ft Price |
|---|---|---|---|---|
| 11/01/2024 11/01/24 | Sold | $703,000 | -2.2% | $231 / Sq Ft |
| 10/07/2024 10/07/24 | Pending | -- | -- | -- |
| 09/10/2024 09/10/24 | Price Changed | $718,622 | -3.9% | $236 / Sq Ft |
| 08/23/2024 08/23/24 | For Sale | $747,622 | +9.9% | $246 / Sq Ft |
| 07/15/2022 07/15/22 | Sold | $680,000 | +8.8% | $255 / Sq Ft |
| 06/08/2022 06/08/22 | Pending | -- | -- | -- |
| 06/01/2022 06/01/22 | For Sale | $624,900 | -- | $234 / Sq Ft |
Tax History Compared to Growth
Tax History
| Year | Tax Paid | Tax Assessment Tax Assessment Total Assessment is a certain percentage of the fair market value that is determined by local assessors to be the total taxable value of land and additions on the property. | Land | Improvement |
|---|---|---|---|---|
| 2024 | $9,122 | $518,300 | $204,200 | $314,100 |
| 2023 | $8,790 | $518,300 | $204,200 | $314,100 |
| 2022 | $8,219 | $512,100 | $204,200 | $307,900 |
| 2021 | $8,183 | $512,100 | $204,200 | $307,900 |
| 2020 | $7,881 | $357,900 | $146,000 | $211,900 |
| 2019 | $7,867 | $357,900 | $146,000 | $211,900 |
| 2018 | $7,194 | $341,800 | $146,000 | $195,800 |
| 2017 | $6,983 | $341,800 | $146,000 | $195,800 |
| 2016 | $6,983 | $341,800 | $146,000 | $195,800 |
| 2015 | $6,635 | $310,200 | $143,400 | $166,800 |
| 2014 | $6,449 | $310,200 | $143,400 | $166,800 |
| 2013 | $6,347 | $310,200 | $143,400 | $166,800 |
Agents Affiliated with this Home
-
Connie Doto

Seller's Agent in 2024
Connie Doto
Connie Doto Realty Group
(978) 697-5488
152 Total Sales
-
Kalya Walsh
K
Buyer's Agent in 2024
Kalya Walsh
Elite Realty Experts
3 Total Sales
-
Nicole Pereira

Seller's Agent in 2022
Nicole Pereira
Lamacchia Realty, Inc.
(914) 618-1403
24 Total Sales
Map
Source: PrimeMLS
MLS Number: 4913109
APN: SLEM-000131-008682
- 37 Rosemary St
- 10 Plower Rd Unit 2
- 92 Lowell Rd
- 24 Robinson Ln
- 6-18 Mary Anthony Dr
- 19 Lamplighter Ln
- 86 Pelham Rd
- 363 Old Gage Hill Rd
- 46 Ledge Rd Unit B
- 46 Ledge Rd Unit A
- 29 Lowell Rd Unit 24
- 37 Brady Ave
- 41 Maclarnon Rd
- 30 Shephard Rd
- 5 Maylane Dr
- 19 Princess Dr
- 9 Maclarnon Rd
- 69 Pleasant St
- 17 Stonepost Rd
- 23 Osgood St
