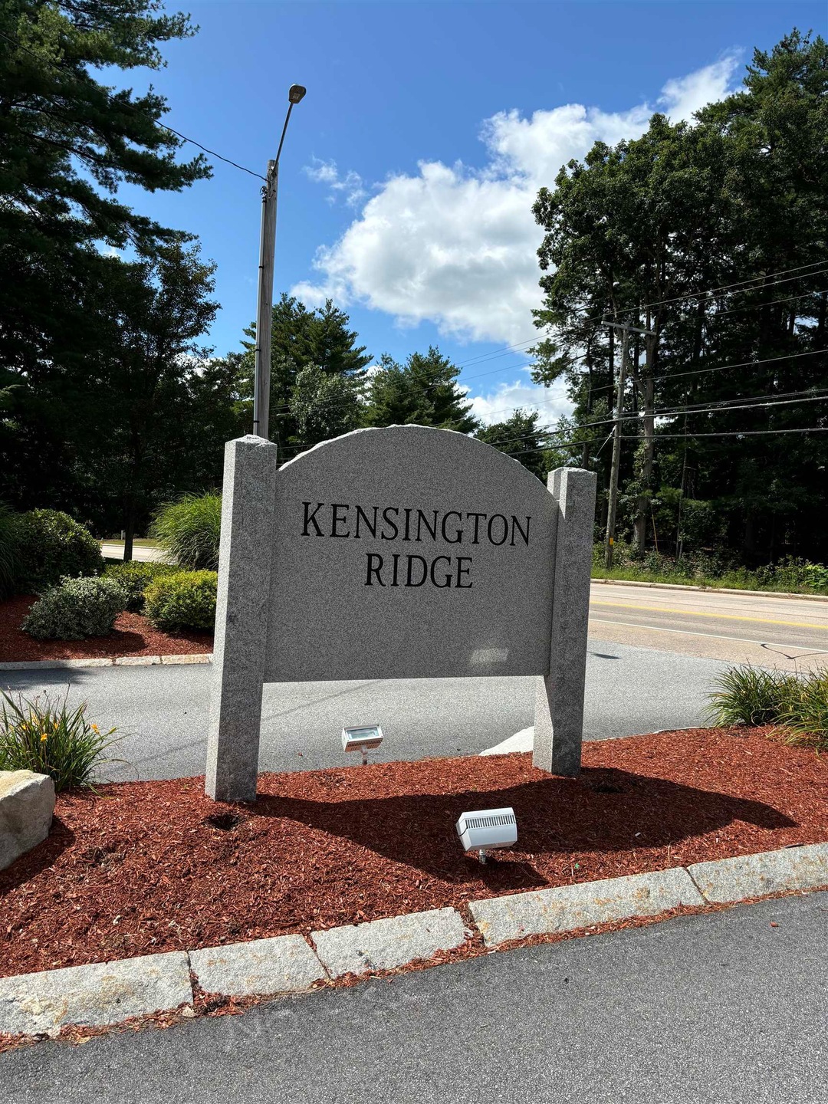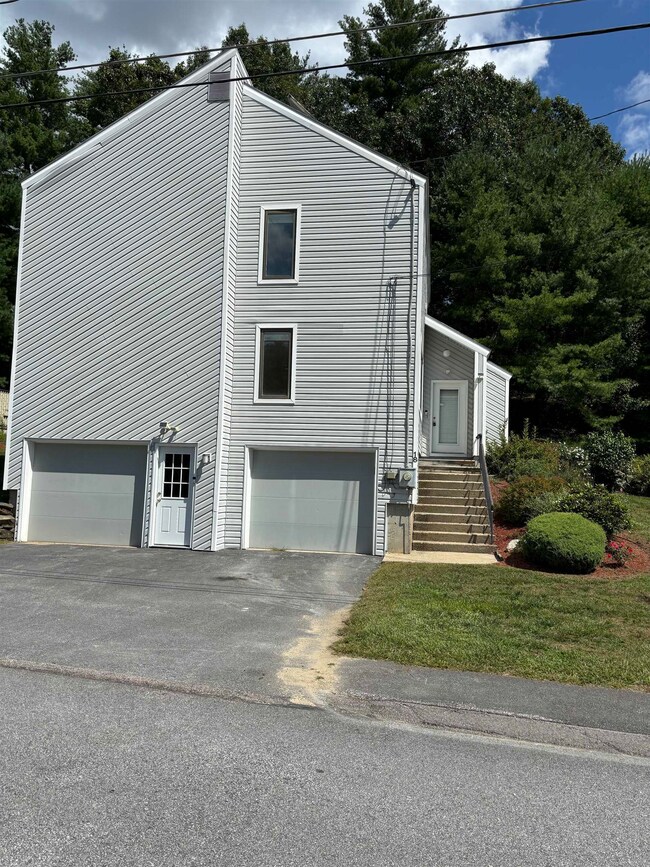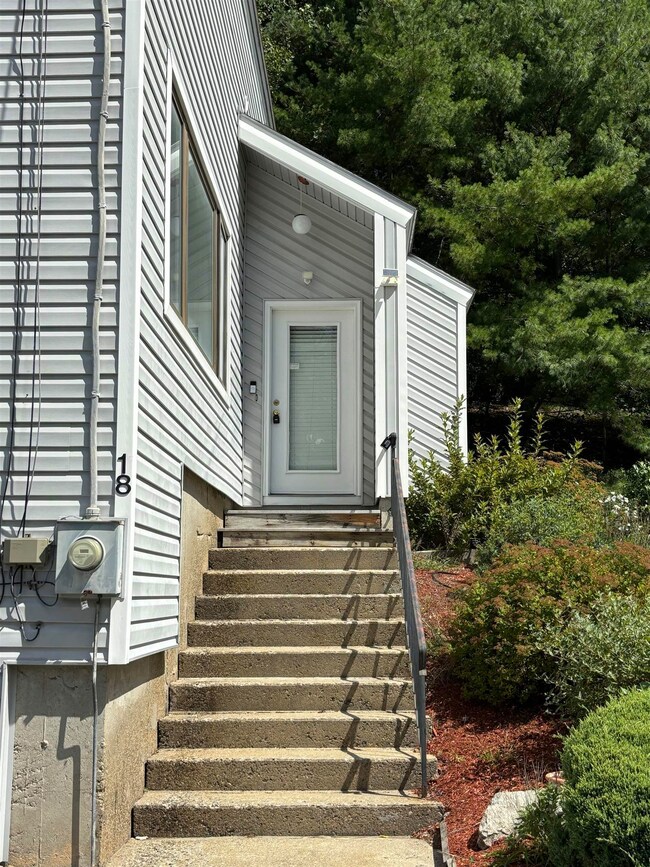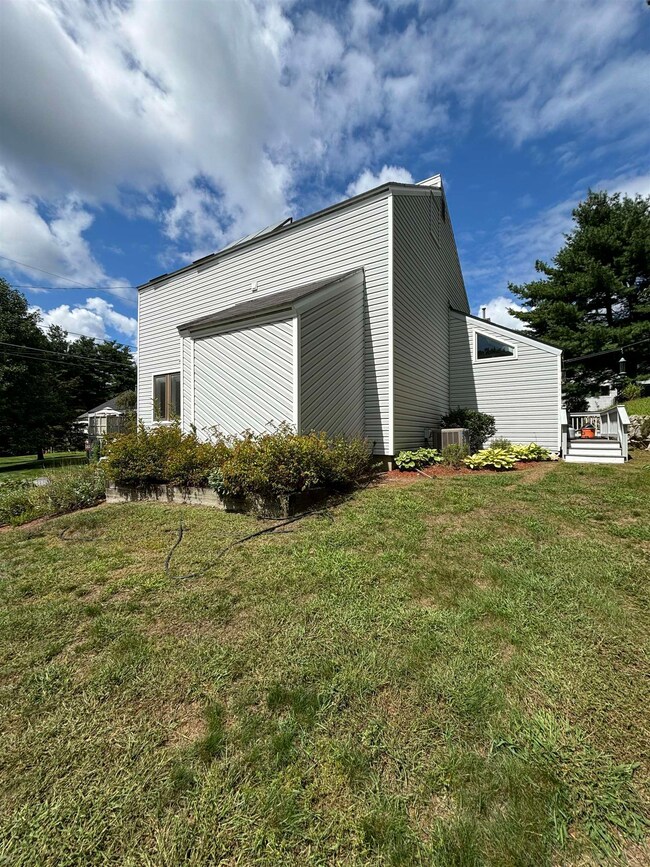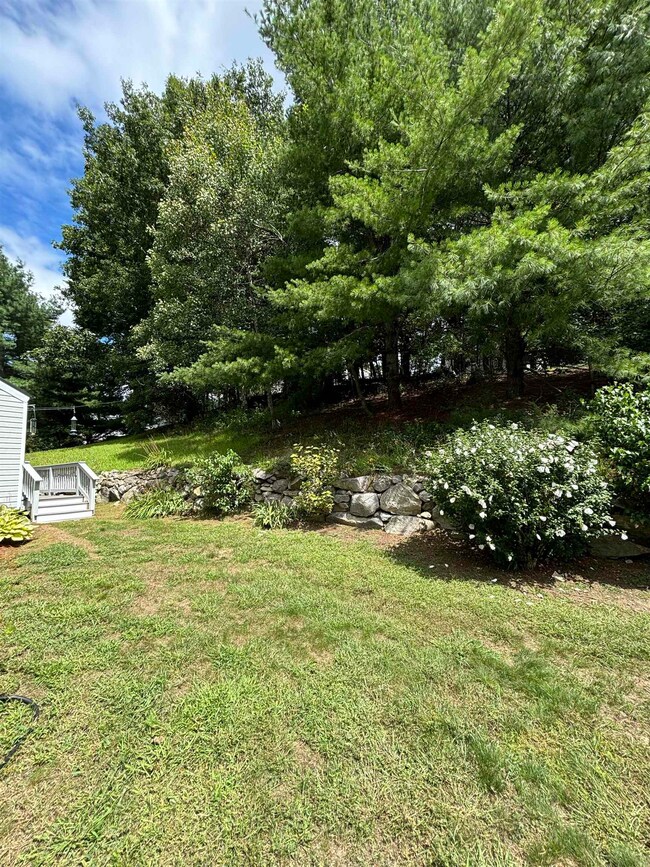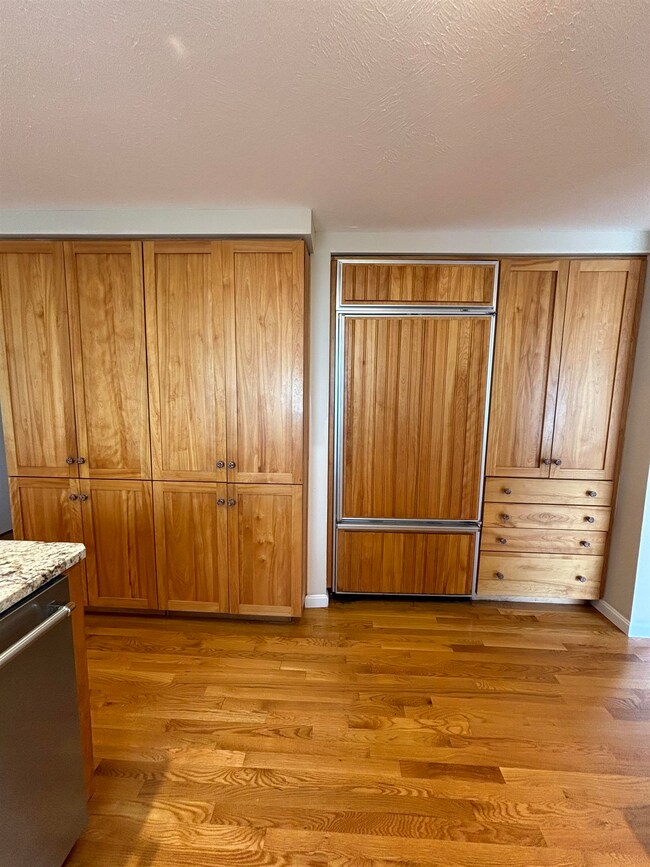
18 Landsdown Dr Unit U9 Nashua, NH 03062
West Hollis NeighborhoodAbout This Home
As of November 2024Enjoy the peaceful environment at Kensington Ridge minutes from Route 3. Detached townhouse with 3 levels, 2 car garage, Bright kitchen with lots of cabinets and island to open dining room with slider to deck through sunroom. Natural light through large picture windows, slider and skylight. Catherdral ceiling and recessed lighting in sunroom that overlooks professional landscaping. Hardwood floor, new carpeting upstairs in all 3 bedrooms. Master bedroom has walk in closet and full bath. The other 2 bedrooms are spacious and have ample closet space. Roofs are being replaced this fall. House has security cameras.
Last Agent to Sell the Property
BHHS Verani Realty Methuen Brokerage Phone: 978-337-0439 License #055980 Listed on: 08/22/2024

Last Buyer's Agent
BHHS Verani Realty Methuen Brokerage Phone: 978-337-0439 License #055980 Listed on: 08/22/2024

Townhouse Details
Home Type
- Townhome
Est. Annual Taxes
- $7,124
Year Built
- Built in 1983
HOA Fees
- $385 Monthly HOA Fees
Parking
- 2 Car Garage
Home Design
- Poured Concrete
- Shingle Roof
- Vinyl Siding
Interior Spaces
- 3-Story Property
- Walk-Out Basement
Bedrooms and Bathrooms
- 3 Bedrooms
Utilities
- Forced Air Heating System
- Heating System Uses Natural Gas
- Cable TV Available
Listing and Financial Details
- Tax Lot 00202
Ownership History
Purchase Details
Home Financials for this Owner
Home Financials are based on the most recent Mortgage that was taken out on this home.Purchase Details
Purchase Details
Home Financials for this Owner
Home Financials are based on the most recent Mortgage that was taken out on this home.Similar Homes in Nashua, NH
Home Values in the Area
Average Home Value in this Area
Purchase History
| Date | Type | Sale Price | Title Company |
|---|---|---|---|
| Warranty Deed | $475,000 | None Available | |
| Warranty Deed | $475,000 | None Available | |
| Foreclosure Deed | $394,000 | None Available | |
| Foreclosure Deed | $394,000 | None Available | |
| Warranty Deed | $556,000 | -- | |
| Warranty Deed | $556,000 | -- |
Mortgage History
| Date | Status | Loan Amount | Loan Type |
|---|---|---|---|
| Open | $285,000 | Purchase Money Mortgage | |
| Closed | $285,000 | Purchase Money Mortgage | |
| Previous Owner | $240,112 | Stand Alone Refi Refinance Of Original Loan | |
| Previous Owner | $264,100 | No Value Available | |
| Previous Owner | $97,380 | No Value Available |
Property History
| Date | Event | Price | Change | Sq Ft Price |
|---|---|---|---|---|
| 12/02/2024 12/02/24 | Rented | $3,300 | 0.0% | -- |
| 11/15/2024 11/15/24 | For Rent | $3,300 | 0.0% | -- |
| 11/14/2024 11/14/24 | Sold | $475,000 | -3.1% | $255 / Sq Ft |
| 09/14/2024 09/14/24 | Pending | -- | -- | -- |
| 08/22/2024 08/22/24 | For Sale | $489,999 | -- | $263 / Sq Ft |
Tax History Compared to Growth
Tax History
| Year | Tax Paid | Tax Assessment Tax Assessment Total Assessment is a certain percentage of the fair market value that is determined by local assessors to be the total taxable value of land and additions on the property. | Land | Improvement |
|---|---|---|---|---|
| 2023 | $7,124 | $390,800 | $0 | $390,800 |
| 2022 | $7,062 | $390,800 | $0 | $390,800 |
| 2021 | $6,174 | $265,900 | $0 | $265,900 |
| 2020 | $6,001 | $265,400 | $0 | $265,400 |
| 2019 | $5,775 | $265,400 | $0 | $265,400 |
| 2018 | $5,629 | $265,400 | $0 | $265,400 |
| 2017 | $4,910 | $190,400 | $0 | $190,400 |
| 2016 | $4,773 | $190,400 | $0 | $190,400 |
| 2015 | $4,693 | $191,300 | $0 | $191,300 |
| 2014 | $4,596 | $191,100 | $0 | $191,100 |
Agents Affiliated with this Home
-
Debra A. Lyons

Seller's Agent in 2024
Debra A. Lyons
BHHS Verani Realty Methuen
(978) 337-0439
2 in this area
37 Total Sales
Map
Source: PrimeMLS
MLS Number: 5010880
APN: NASH-000000-000202-000009E
- 8 Althea Ln Unit U26
- 3 Theresa Way
- 6 Briarcliff Dr
- 13 Wellesley Rd
- 47 Dogwood Dr Unit U202
- 12 Ledgewood Hills Dr Unit 204
- 12 Ledgewood Hills Dr Unit 102
- 127 Shore Dr
- 40 Laurel Ct Unit U308
- 668 W Hollis St
- 42 Spring Cove Rd Unit U118
- 50 Spring Cove Rd Unit U122
- 16 Custer Cir
- 8 Hopi Dr
- 2 Henry David Dr Unit 305
- 4 Timothy Dr Unit U29
- 300 Candlewood Park Unit 32
- 20 Cimmarron Dr
- 27 Silverton Dr Unit U74
- 14 Beaujolais Dr Unit U66
