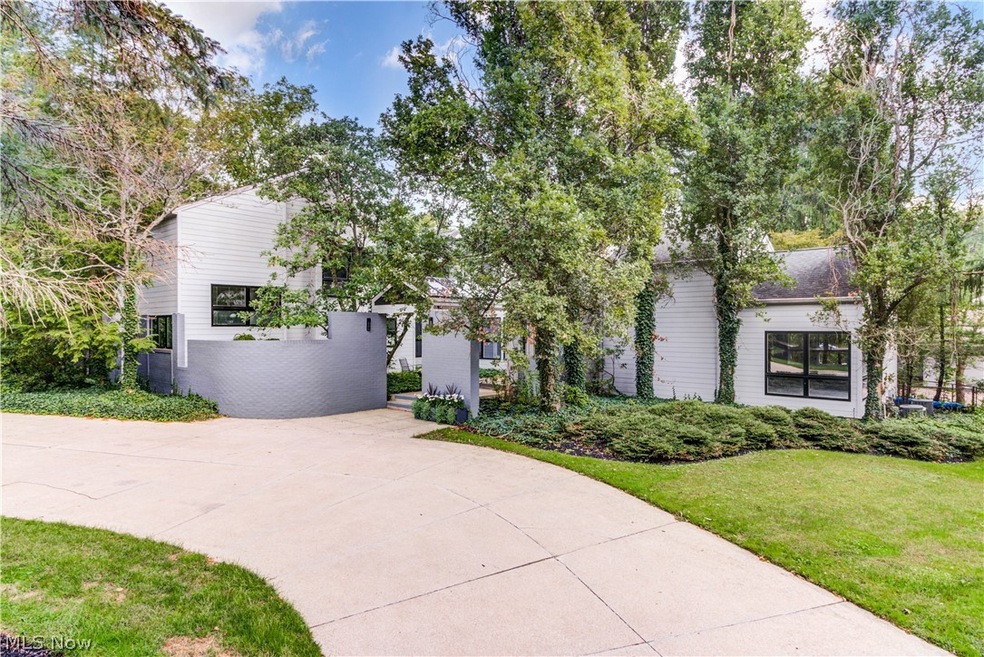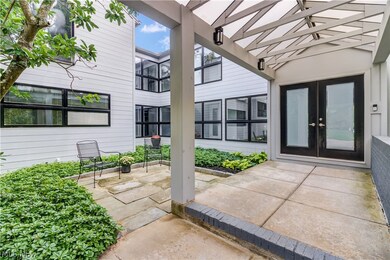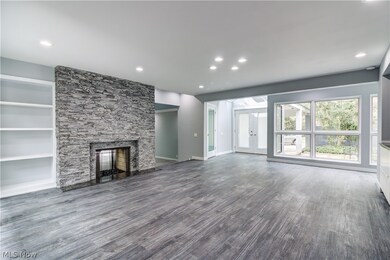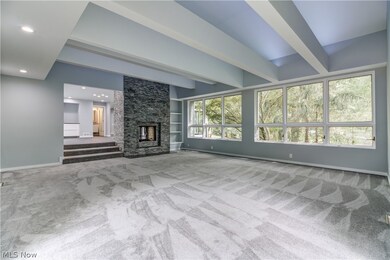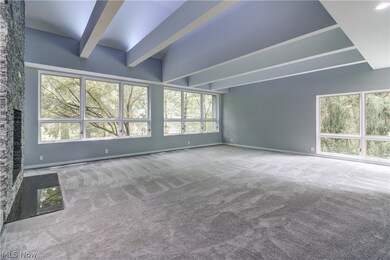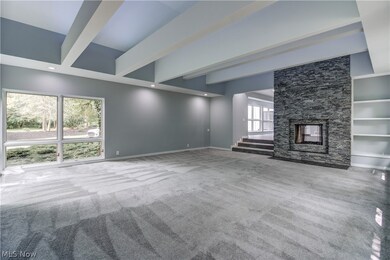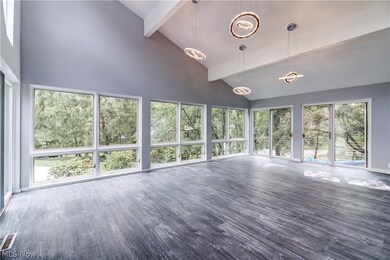
18 Laurel Hill Ln Cleveland, OH 44124
Highlights
- In Ground Pool
- Deck
- 2 Fireplaces
- Moreland Hills Elementary School Rated A
- Contemporary Architecture
- No HOA
About This Home
As of October 2020Stunning 18 Laurel Hill Lane offers approximately 6876 square feet of completely renovated, designer, high tech luxury! 1.2 acres lush, landscaped grounds, private backyard, pool, spacious patio/deck. Backyard cottage for storage or living space. Lighted, covered walkway, courtyard welcomes you to a spacious foyer, with seating area, two-sided marble stone fireplace view into great room with vaulted ceilings, walls of windows create light-filled space. Gorgeous gourmet kitchen features Thor/Kitchen Aid stainless steel appliances, new cabinetry with soft close drawers, breakfast area, pantry, waterfall quartz island with bar seating/storage, wet bar with double wine coolers; banquet size dining room with vaulted ceilings, family room with sliding glass doors extending to expansive deck overlooking pool area, utility/laundry room with new Whirlpool washer/dryer. New quartz countertops, Moen fixtures, newly installed intercom system throughout. First floor master suite with stylish ensuite bath, soaking tub, shower, double sink vanity, built-in shelves, private WC. Heated bathroom floors extend into dream walk-in custom closet, vast space for hanging clothing, built-in shelving drawers, safe. The second floor features possible second master suite, plus three more spacious bedrooms, three full baths and large bonus room with skylights. Finished vast lower level living, half bath, storage. Freshly painted 3 car heated garage with cabinetry and plumbing, epoxy flooring.
Co-Listed By
Marilyn Cordial Mincer
Deleted Agent License #2019007654
Home Details
Home Type
- Single Family
Est. Annual Taxes
- $14,973
Year Built
- Built in 1982
Lot Details
- 1.21 Acre Lot
- Lot Dimensions are 173 x 305
- Chain Link Fence
- Irregular Lot
Parking
- 3 Car Direct Access Garage
- Running Water Available in Garage
- Garage Door Opener
Home Design
- Contemporary Architecture
- Brick Exterior Construction
- Fiberglass Roof
- Asphalt Roof
- Cedar Siding
- Cedar
Interior Spaces
- 2-Story Property
- Central Vacuum
- Wired For Sound
- 2 Fireplaces
- Gas Fireplace
Kitchen
- Built-In Oven
- Range
- Microwave
- Freezer
- Dishwasher
- Disposal
Bedrooms and Bathrooms
- 5 Bedrooms | 1 Main Level Bedroom
- 7 Bathrooms
Laundry
- Dryer
- Washer
Partially Finished Basement
- Basement Fills Entire Space Under The House
- Sump Pump
Home Security
- Home Security System
- Carbon Monoxide Detectors
- Fire and Smoke Detector
Outdoor Features
- In Ground Pool
- Deck
- Patio
- Porch
Utilities
- Forced Air Heating and Cooling System
- Heating System Uses Gas
- Water Softener
Community Details
- No Home Owners Association
- Laurel Hill Subdivision
Listing and Financial Details
- Assessor Parcel Number 872-30-020
Ownership History
Purchase Details
Home Financials for this Owner
Home Financials are based on the most recent Mortgage that was taken out on this home.Purchase Details
Home Financials for this Owner
Home Financials are based on the most recent Mortgage that was taken out on this home.Purchase Details
Purchase Details
Purchase Details
Purchase Details
Purchase Details
Purchase Details
Similar Homes in Cleveland, OH
Home Values in the Area
Average Home Value in this Area
Purchase History
| Date | Type | Sale Price | Title Company |
|---|---|---|---|
| Warranty Deed | $895,000 | Ohio Real Title | |
| Limited Warranty Deed | $450,000 | National Link | |
| Sheriffs Deed | $450,000 | None Available | |
| Deed | $76,500 | -- | |
| Deed | $65,500 | -- | |
| Deed | $35,000 | -- | |
| Deed | -- | -- | |
| Deed | -- | -- |
Mortgage History
| Date | Status | Loan Amount | Loan Type |
|---|---|---|---|
| Open | $850,250 | New Conventional | |
| Previous Owner | $500,000 | No Value Available | |
| Previous Owner | $400,000 | No Value Available | |
| Previous Owner | $500,000 | No Value Available | |
| Previous Owner | $601,200 | No Value Available | |
| Previous Owner | $605,300 | No Value Available |
Property History
| Date | Event | Price | Change | Sq Ft Price |
|---|---|---|---|---|
| 10/27/2020 10/27/20 | Sold | $895,000 | 0.0% | $103 / Sq Ft |
| 09/23/2020 09/23/20 | Pending | -- | -- | -- |
| 09/19/2020 09/19/20 | For Sale | $895,000 | +98.9% | $103 / Sq Ft |
| 08/14/2018 08/14/18 | Sold | $450,000 | -5.0% | $52 / Sq Ft |
| 07/17/2018 07/17/18 | Pending | -- | -- | -- |
| 07/11/2018 07/11/18 | For Sale | $473,500 | 0.0% | $54 / Sq Ft |
| 05/31/2018 05/31/18 | Pending | -- | -- | -- |
| 05/02/2018 05/02/18 | Price Changed | $473,500 | -4.7% | $54 / Sq Ft |
| 03/06/2018 03/06/18 | Price Changed | $496,700 | -4.6% | $57 / Sq Ft |
| 01/08/2018 01/08/18 | Price Changed | $520,900 | -4.7% | $60 / Sq Ft |
| 12/01/2017 12/01/17 | For Sale | $546,700 | -- | $63 / Sq Ft |
Tax History Compared to Growth
Tax History
| Year | Tax Paid | Tax Assessment Tax Assessment Total Assessment is a certain percentage of the fair market value that is determined by local assessors to be the total taxable value of land and additions on the property. | Land | Improvement |
|---|---|---|---|---|
| 2024 | $19,533 | $334,600 | $49,315 | $285,285 |
| 2023 | $21,732 | $313,260 | $54,990 | $258,270 |
| 2022 | $21,784 | $313,250 | $54,990 | $258,270 |
| 2021 | $21,582 | $313,250 | $54,990 | $258,270 |
| 2020 | $15,465 | $210,000 | $51,380 | $158,620 |
| 2019 | $14,973 | $600,000 | $146,800 | $453,200 |
| 2018 | $15,239 | $210,000 | $51,380 | $158,620 |
| 2017 | $19,870 | $264,740 | $59,150 | $205,590 |
| 2016 | $19,651 | $264,740 | $59,150 | $205,590 |
| 2015 | $20,661 | $264,740 | $59,150 | $205,590 |
| 2014 | $20,661 | $264,740 | $59,150 | $205,590 |
Agents Affiliated with this Home
-

Seller's Agent in 2020
Cici Riley
Howard Hanna
(216) 831-9310
13 in this area
89 Total Sales
-
M
Seller Co-Listing Agent in 2020
Marilyn Cordial Mincer
Deleted Agent
-
S
Buyer's Agent in 2020
Seth Young
Century 21 Premiere Properties, Inc.
(216) 455-7677
4 in this area
200 Total Sales
-
D
Seller's Agent in 2018
Denis Nowacki
Deleted Agent
-

Buyer's Agent in 2018
Lisa Sisko
Keller Williams Greater Metropolitan
(440) 796-8043
2 in this area
473 Total Sales
-
S
Buyer Co-Listing Agent in 2018
Sarah Billman
Keller Williams Greater Metropolitan
(216) 544-7460
27 Total Sales
Map
Source: MLS Now (Howard Hanna)
MLS Number: 4224080
APN: 872-30-020
- 32570 Creekside Dr
- 33300 N Deer Creek Ln
- 16 Hunting Hollow Dr
- 19 Brandywood Dr
- 3450 Roundwood Rd
- 33100 Pinetree Rd
- 3637 Som Center Rd
- 34000 Fairmount Blvd
- 31449 Pinetree Rd
- 312 Woodridge Ln
- 3086 Lander Rd
- 0 Carlton Ct Unit SL 3 5116074
- 3007 Kersdale Rd
- 34100 Chagrin Blvd Unit 1105
- 32500 Chestnut Ln
- 2540 Cedarwood Rd
- 3809 Wiltshire Rd
- 3575 Rembrandt Ln
- 2471 Snowberry Ln
- 2431 Som Center Rd
