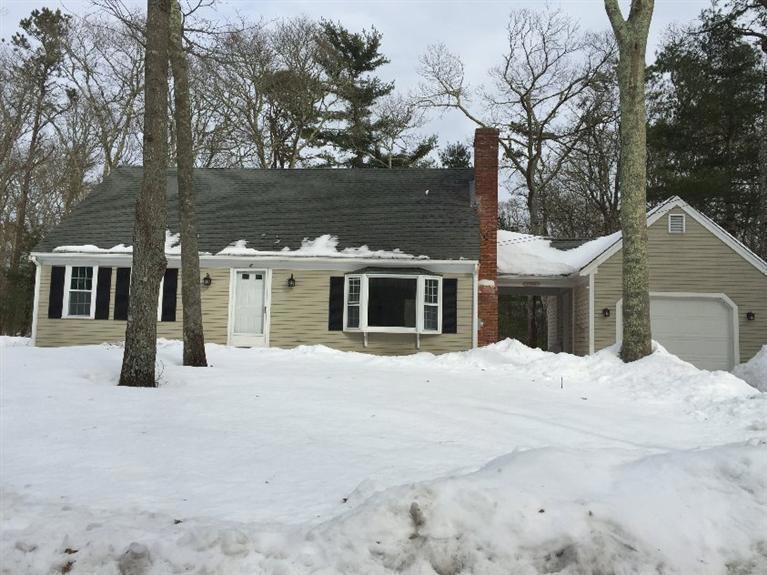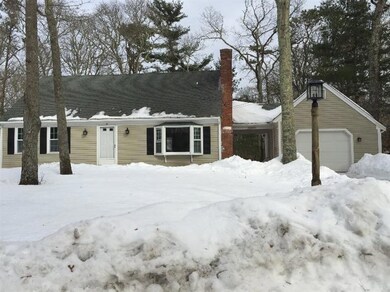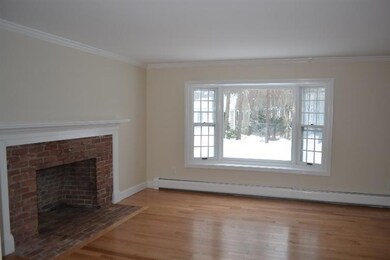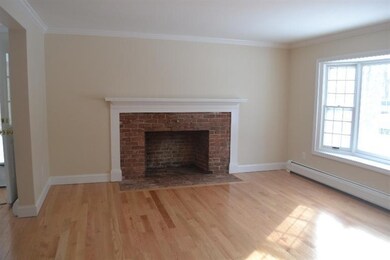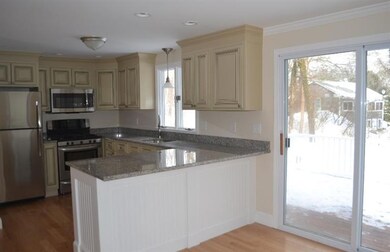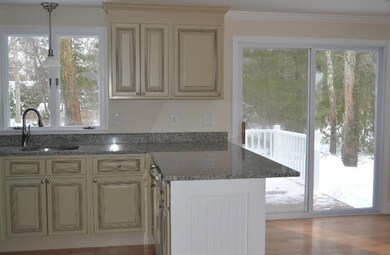
18 Lawrence Ln Centerville, MA 02632
Centerville NeighborhoodHighlights
- Cape Cod Architecture
- Wood Flooring
- No HOA
- Deck
- 1 Fireplace
- Property is near shops
About This Home
As of June 2019Cape style home built in 1980 and now fully rebuilt and renovated with 3 bedrooms that include a first floor bedroom,2 baths and a garage connected to the house by a breezeway. Everything is new from the high efficiency heating system, electrical service, kitchen, flooring, windows and baths. Granite counters, tile baths, mahogany deck and more. All on a larger .39 acre lot. Very easy to show.Nice easy walk to shopping!
Last Buyer's Agent
Ryan Kelly
Robert Paul Properties, Inc. License #9530100
Home Details
Home Type
- Single Family
Est. Annual Taxes
- $2,624
Year Built
- Built in 1980
Lot Details
- 0.39 Acre Lot
- Level Lot
Parking
- 1 Car Garage
- Open Parking
Home Design
- Cape Cod Architecture
- Asphalt Roof
- Concrete Perimeter Foundation
- Clapboard
Interior Spaces
- 1,630 Sq Ft Home
- 2-Story Property
- 1 Fireplace
- Wood Flooring
- Basement Fills Entire Space Under The House
Bedrooms and Bathrooms
- 3 Bedrooms
- 2 Full Bathrooms
Additional Features
- Deck
- Property is near shops
- Gas Water Heater
Community Details
- No Home Owners Association
Listing and Financial Details
- Assessor Parcel Number 190248
Ownership History
Purchase Details
Home Financials for this Owner
Home Financials are based on the most recent Mortgage that was taken out on this home.Purchase Details
Home Financials for this Owner
Home Financials are based on the most recent Mortgage that was taken out on this home.Purchase Details
Home Financials for this Owner
Home Financials are based on the most recent Mortgage that was taken out on this home.Map
Similar Home in the area
Home Values in the Area
Average Home Value in this Area
Purchase History
| Date | Type | Sale Price | Title Company |
|---|---|---|---|
| Not Resolvable | $410,000 | -- | |
| Not Resolvable | $371,000 | -- | |
| Deed | -- | -- | |
| Not Resolvable | $160,000 | -- |
Mortgage History
| Date | Status | Loan Amount | Loan Type |
|---|---|---|---|
| Previous Owner | $364,280 | FHA | |
| Previous Owner | $265,000 | New Conventional |
Property History
| Date | Event | Price | Change | Sq Ft Price |
|---|---|---|---|---|
| 06/14/2019 06/14/19 | Sold | $410,000 | +0.2% | $252 / Sq Ft |
| 05/05/2019 05/05/19 | Pending | -- | -- | -- |
| 05/05/2019 05/05/19 | For Sale | $409,000 | +10.2% | $251 / Sq Ft |
| 04/17/2015 04/17/15 | Sold | $371,000 | +0.5% | $228 / Sq Ft |
| 04/03/2015 04/03/15 | Pending | -- | -- | -- |
| 02/18/2015 02/18/15 | For Sale | $369,000 | +130.6% | $226 / Sq Ft |
| 11/19/2014 11/19/14 | Sold | $160,000 | -5.9% | $98 / Sq Ft |
| 11/17/2014 11/17/14 | Pending | -- | -- | -- |
| 11/14/2014 11/14/14 | For Sale | $170,000 | -- | $104 / Sq Ft |
Tax History
| Year | Tax Paid | Tax Assessment Tax Assessment Total Assessment is a certain percentage of the fair market value that is determined by local assessors to be the total taxable value of land and additions on the property. | Land | Improvement |
|---|---|---|---|---|
| 2025 | $4,928 | $609,100 | $153,600 | $455,500 |
| 2024 | $4,569 | $585,000 | $153,600 | $431,400 |
| 2023 | $4,360 | $522,800 | $139,600 | $383,200 |
| 2022 | $4,139 | $429,400 | $103,400 | $326,000 |
| 2021 | $4,045 | $385,600 | $103,400 | $282,200 |
| 2020 | $4,681 | $427,100 | $103,400 | $323,700 |
| 2019 | $4,415 | $391,400 | $103,400 | $288,000 |
| 2018 | $4,037 | $359,800 | $108,800 | $251,000 |
| 2017 | $3,748 | $348,300 | $108,800 | $239,500 |
| 2016 | $3,135 | $287,600 | $109,800 | $177,800 |
| 2015 | -- | $282,200 | $106,700 | $175,500 |
Source: Cape Cod & Islands Association of REALTORS®
MLS Number: 21501093
APN: CENT-000190-000000-000248
- 394 Old Stage Rd
- 105 Annable Point Rd
- 114 Stoney Cliff Rd
- 155 Great Marsh Rd
- 62 Monomoy Cir
- 11 White Oak Trail
- 130 Fuller Rd
- 53 Meadow Farm Rd
- 52 Meadow Farm Rd
- 296 Buckskin Path
- 122 Point of Pines Ave
- 344 Main St Unit 6
- 48 Valley Brook Rd
- 9 Pine Tree Dr
- 105 Rolling Hitch Rd
- 64 Harrison Rd
- 1118 Bumps River Rd
- 154 Rolling Hitch Rd
- 156 S Main St
