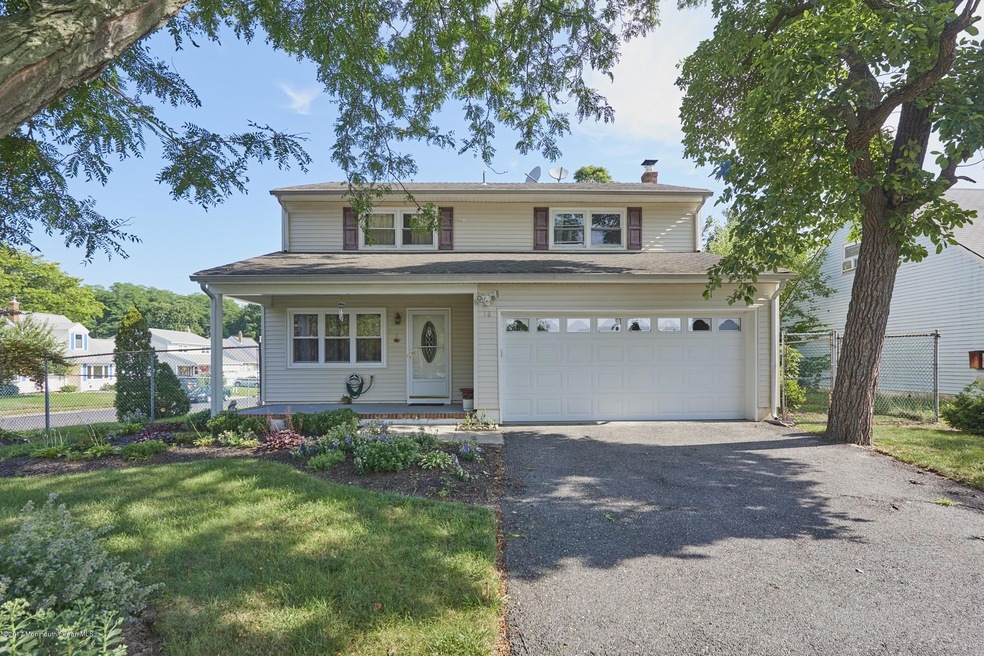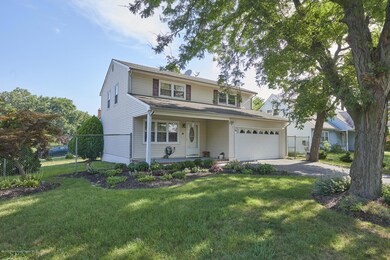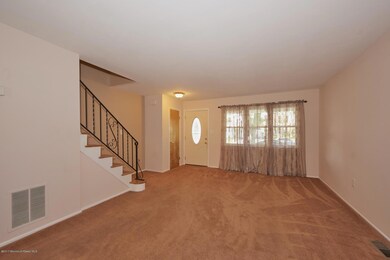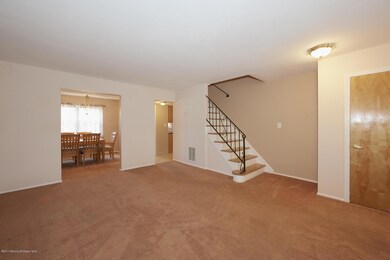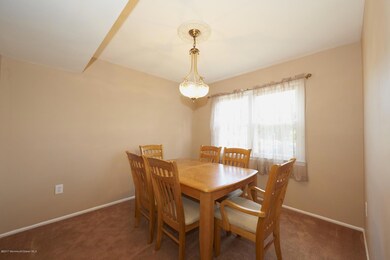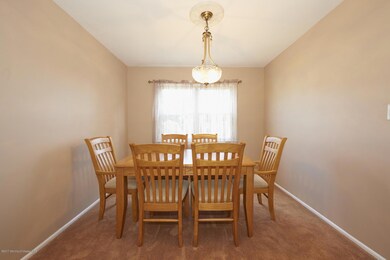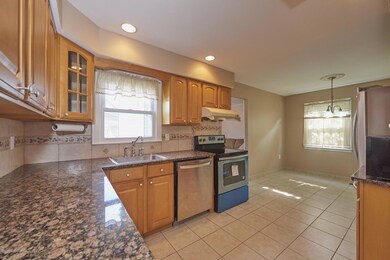
18 Lisa Dr Hazlet, NJ 07730
Highlights
- Colonial Architecture
- Corner Lot
- 2 Car Direct Access Garage
- Wood Flooring
- No HOA
- Porch
About This Home
As of April 2020America's favorite!This spacious 4 bedroom Colonial,located on a corner fenced in lot,is waiting for it's next family to call home.The living room opens to dining room then onto the kitchen featuring granite counters, maple cabinets & stainless appliances (new stove too!)Cozy & sunny family room will bring you to the yard for your outdoor fun w/large storage shed. And wait until you see the size of the bedrooms, all with hardwood floors! The master suite is complete w/ huge walk in closet plus private bath.There is additional storage in the attic accessed by pull down stairs.Convenient direct entry garage into mud/laundry room too! Add in the pathway to the school, NY COMMUTERS THE NY BUS IS ON CORNER!!! Plus close proximity to shopping, beaches & Art Center and this equals a happy home!
Last Agent to Sell the Property
Heritage House Sotheby's International Realty License #8532069 Listed on: 01/12/2018

Last Buyer's Agent
Lisa Raimondo
Gloria Nilson & Co. Real Estate License #1539217
Home Details
Home Type
- Single Family
Est. Annual Taxes
- $11,033
Year Built
- Built in 1978
Lot Details
- Lot Dimensions are 72 x 99
- Fenced
- Corner Lot
Parking
- 2 Car Direct Access Garage
- Oversized Parking
- Driveway
Home Design
- Colonial Architecture
- Slab Foundation
- Shingle Roof
- Vinyl Siding
Interior Spaces
- 2-Story Property
- Ceiling Fan
- Light Fixtures
- Blinds
- Family Room
- Living Room
- Dining Room
- Pull Down Stairs to Attic
Kitchen
- Electric Cooktop
- Stove
- Microwave
- Freezer
- Dishwasher
Flooring
- Wood
- Wall to Wall Carpet
- Ceramic Tile
Bedrooms and Bathrooms
- 4 Bedrooms
- Primary bedroom located on second floor
- Walk-In Closet
- Primary Bathroom is a Full Bathroom
- Primary Bathroom includes a Walk-In Shower
Laundry
- Dryer
- Washer
Outdoor Features
- Shed
- Storage Shed
- Porch
Schools
- Lillian Dr Elementary School
- Hazlet Middle School
- Raritan High School
Utilities
- Forced Air Heating and Cooling System
- Heating System Uses Natural Gas
- Programmable Thermostat
- Natural Gas Water Heater
Community Details
- No Home Owners Association
- Betsy Ross Est Subdivision
Listing and Financial Details
- Assessor Parcel Number 18-00120-11-00003
Ownership History
Purchase Details
Home Financials for this Owner
Home Financials are based on the most recent Mortgage that was taken out on this home.Purchase Details
Home Financials for this Owner
Home Financials are based on the most recent Mortgage that was taken out on this home.Purchase Details
Similar Homes in the area
Home Values in the Area
Average Home Value in this Area
Purchase History
| Date | Type | Sale Price | Title Company |
|---|---|---|---|
| Deed | $410,000 | Property Transfer Svcs Inc | |
| Deed | $370,000 | Counsellors Title Agency Inc | |
| Deed | $61,200 | -- |
Mortgage History
| Date | Status | Loan Amount | Loan Type |
|---|---|---|---|
| Open | $11,677 | FHA | |
| Open | $402,573 | FHA | |
| Previous Owner | $337,295 | New Conventional |
Property History
| Date | Event | Price | Change | Sq Ft Price |
|---|---|---|---|---|
| 04/30/2020 04/30/20 | Sold | $410,000 | +2.5% | $243 / Sq Ft |
| 02/21/2020 02/21/20 | Pending | -- | -- | -- |
| 02/11/2020 02/11/20 | For Sale | $399,900 | +8.1% | $237 / Sq Ft |
| 02/26/2018 02/26/18 | Sold | $370,000 | -- | $220 / Sq Ft |
Tax History Compared to Growth
Tax History
| Year | Tax Paid | Tax Assessment Tax Assessment Total Assessment is a certain percentage of the fair market value that is determined by local assessors to be the total taxable value of land and additions on the property. | Land | Improvement |
|---|---|---|---|---|
| 2024 | $11,033 | $536,200 | $292,800 | $243,400 |
| 2023 | $11,033 | $516,300 | $274,800 | $241,500 |
| 2022 | $10,375 | $444,100 | $227,800 | $216,300 |
| 2021 | $10,375 | $404,500 | $208,800 | $195,700 |
| 2020 | $9,442 | $365,700 | $203,800 | $161,900 |
| 2019 | $9,175 | $349,800 | $188,800 | $161,000 |
| 2018 | $8,922 | $337,300 | $183,800 | $153,500 |
| 2017 | $8,427 | $318,600 | $169,800 | $148,800 |
| 2016 | $8,298 | $314,900 | $169,800 | $145,100 |
| 2015 | $8,044 | $306,100 | $164,800 | $141,300 |
| 2014 | $7,386 | $263,600 | $128,800 | $134,800 |
Agents Affiliated with this Home
-
Robert Dekanski

Seller's Agent in 2020
Robert Dekanski
RE/MAX
(800) 691-0485
16 in this area
3,014 Total Sales
-
M
Seller Co-Listing Agent in 2020
Miroslaw Lenda
RE/MAX
-
Michael McGuirk
M
Buyer's Agent in 2020
Michael McGuirk
RE/MAX
(908) 472-8498
4 in this area
187 Total Sales
-
Rosanne Egidio

Seller's Agent in 2018
Rosanne Egidio
Heritage House Sotheby's International Realty
(732) 996-4930
4 in this area
63 Total Sales
-
L
Buyer's Agent in 2018
Lisa Raimondo
BHHS Fox & Roach
Map
Source: MOREMLS (Monmouth Ocean Regional REALTORS®)
MLS Number: 21801228
APN: 18-00120-11-00003
- 00 Bauer Ave
- 484 S Laurel Ave
- 620 S Laurel Ave
- 620 Laurel Ave
- 16 Gary Ave Unit 49
- 26 Gary Ave Unit 59
- 37 Randall Ave Unit 70
- 35 Randall Ave Unit 68
- 1 Robin Rd
- 30 Randall Ave Unit 63
- 32 Randall Ave Unit 65
- 34 Randall Ave Unit 67
- 3 Shorehaven Park
- 4 Kane Ln
- 9 Shorehaven
- 115 Lexington Ct
- 25 Thorne Place
- 267 State Route 36
- 17 Maria Ct
- 7 Mary Ann Ct
