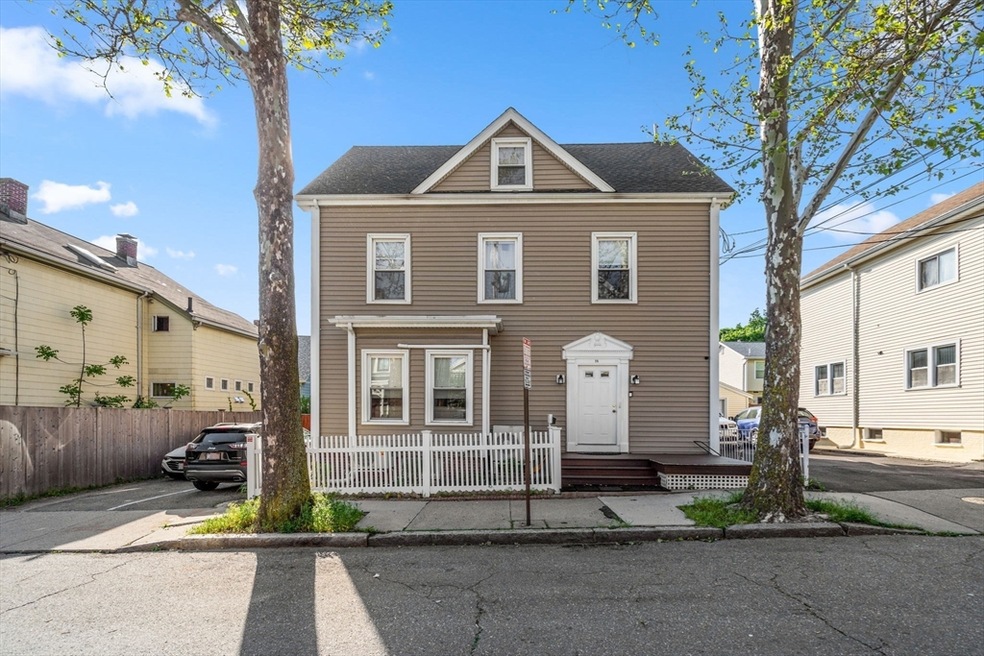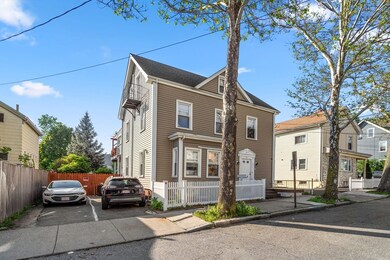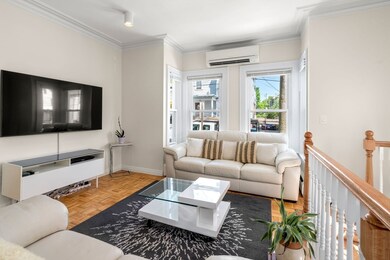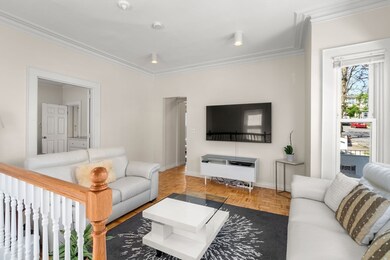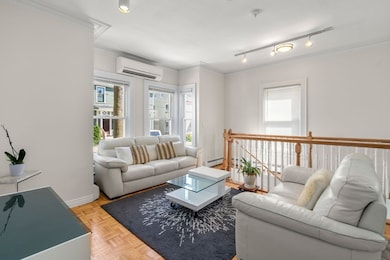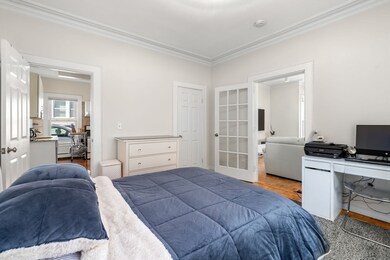18 Loring St Unit 1 Somerville, MA 02143
Spring Hill NeighborhoodHighlights
- Medical Services
- Property is near public transit
- Cooling Available
- Somerville High School Rated A-
- Fenced Yard
- 4-minute walk to Conway Park
About This Home
Location, Location, Spacious, Fully Furnished (Short Term: 6 Months or one year ), half of a Duplex, One Bedroom, Separate Kitchen, Private Bathroom, A Lot of closets. The apartment is fully furnished. The unit is meticulously. (Fully Appliances), hardwood floors throughout. The apartment is perfect for privacy and features many period details. Surrounded by a beautiful garden, Split System A/C, a washer/dryer in the unit, and one car parking. 7 mins close distance to Porter (Red Line), Harvard University, and Harvard Law School, Step to Market Basket and close to Wholefoods, near to Green Line and Red Line ( Porter Sq.,) Bus to Lechmere & Davis Sq., walk to Union Sq., Short drive to MGH, Somerville Hospital and Cambridge Hospital, great for graduate Student Harvard U and Harvard Law School, Traveler Nurse extra.Won't Last!
Listing Agent
Berkshire Hathaway HomeServices Commonwealth Real Estate Listed on: 10/30/2025

Property Details
Home Type
- Multi-Family
Year Built
- Built in 1900
Lot Details
- 4,000 Sq Ft Lot
- Fenced Yard
- Garden
Parking
- 1 Car Parking Space
Home Design
- 1,400 Sq Ft Home
- Apartment
- Entry on the 1st floor
Kitchen
- Oven
- Range Hood
- Microwave
- ENERGY STAR Qualified Refrigerator
- ENERGY STAR Qualified Dishwasher
- ENERGY STAR Cooktop
- Disposal
Bedrooms and Bathrooms
- 1 Bedroom
- 1 Full Bathroom
Laundry
- Laundry in unit
- ENERGY STAR Qualified Dryer
- Dryer
- ENERGY STAR Qualified Washer
Outdoor Features
- Patio
- Rain Gutters
Location
- Property is near public transit
- Property is near schools
Utilities
- Cooling Available
- Central Heating
- Space Heater
- Heating System Uses Natural Gas
- Individual Controls for Heating
- Wall Furnace
Listing and Financial Details
- Security Deposit $3,500
- Property Available on 1/1/26
- Rent includes heat, hot water, electricity, water, snow removal
- Assessor Parcel Number 755544
Community Details
Overview
- Property has a Home Owners Association
Amenities
- Medical Services
- Shops
Recreation
- Park
Pet Policy
- No Pets Allowed
Map
Source: MLS Property Information Network (MLS PIN)
MLS Number: 73449556
- 22 Knapp St
- 60 Avon St
- 555 Somerville Ave Unit 3
- 25 Avon St
- 25 Atherton St Unit 11
- 17 Monmouth St
- 43 Park St Unit 18
- 379 Somerville Ave
- 75 School St
- 59 Berkeley St Unit 3
- 18 Spring St Unit 18A
- 124 Highland Ave Unit 204
- 124 Highland Ave Unit 404
- 20 Lake St Unit 2
- 115 Highland Ave Unit 21
- 42 Belmont St
- 170 Highland Ave Unit 4
- 89 Central St
- 30 Walnut St
- 89 Kirkland St Unit 89
- 27 Knapp St
- 27 Knapp St
- 27 Knapp St
- 27 Knapp St
- 21 Granite St
- 21 Granite St
- 21 Granite St
- 5 Granite St Unit 2R
- 4 Osgood St Unit 3
- 42 Preston Rd Unit 1
- 451 Somerville Ave Unit 3
- 9 Knapp St Unit 3
- 16 Greene St
- 7 Landers St Unit 2
- 9 Central St Unit 307
- 9 Central St Unit 207
- 9 Central St Unit 310
- 9 Central St Unit 209
- 9 Central St Unit 402
- 9 Central St Unit 409
