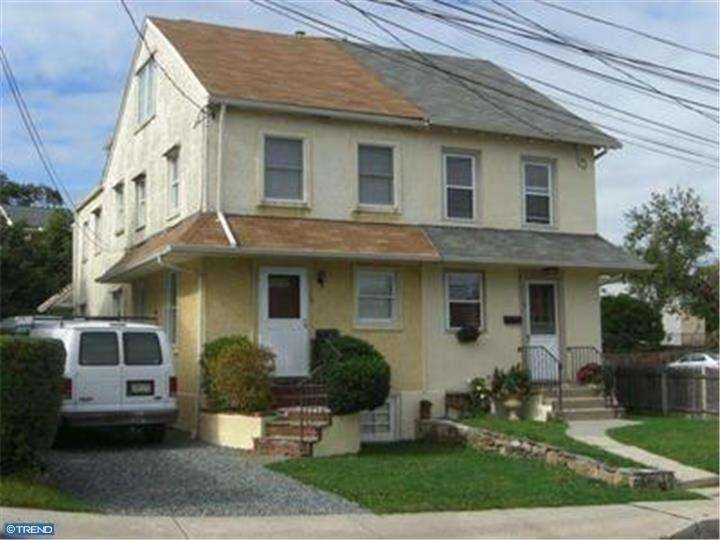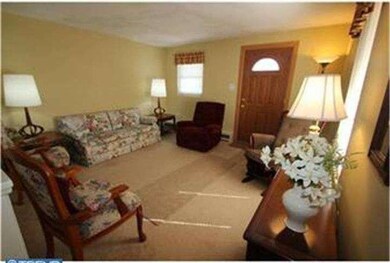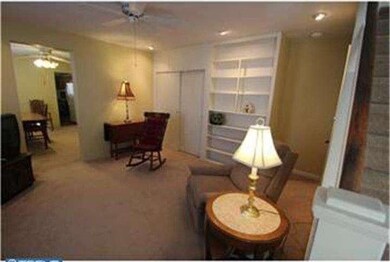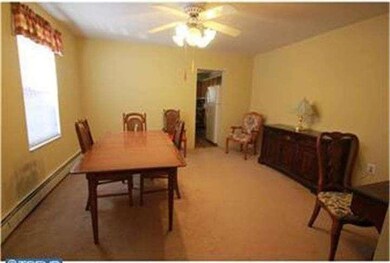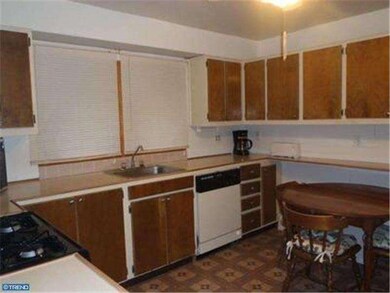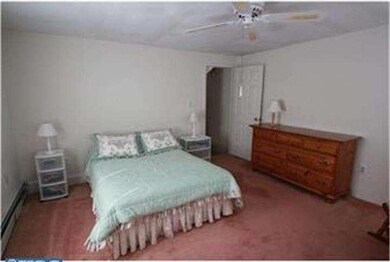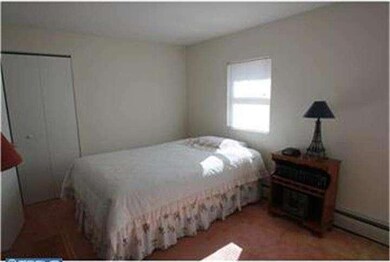
18 Main Ave Berwyn, PA 19312
Estimated Value: $355,000 - $458,000
Highlights
- Colonial Architecture
- 3-minute walk to Berwyn
- Attic
- Tredyffrin-Easttown Middle School Rated A+
- Wood Flooring
- No HOA
About This Home
As of September 2014Large, spacious, meticulously kept Twin home located in the Village of Berwyn. Walking distance to train, public transportation, shopping district, TE Schools are one of the Top Pennsylvania school districts. Taxes are very reasonable. Very long private driveway for 3 cars + permit parking for 2 additional cars. 1st floor offers a Nice size LR, next to the LR is a Den./Family-room, Large DR, E/I Kitchen with side door entrance/exit to side driveway and fenced in rear yard. Basement-Good storage, Gas H/W heater-2009, Gas Hot Water System 2010, roof has been replaced in 2010 and additional sections- Winter 2013. There was no leaking, only done to be proactive. 2nd fl. Three good size BR's, Full Hall Bath-room, Large Linen Closet. 3rd fl. Offers endless possibilities to an office, playroom, teenage suite. Would not be difficult to run heat, and plumbing. This fine Berwyn home is only being offered due to downsizing the owner has lived here for 29 wonderful years, and shows pride of ownership through-out the entire home. Why rent when you can own a home like this. And Investors a great investment opportunity as well.
Last Agent to Sell the Property
Long & Foster Real Estate, Inc. License #AB065650 Listed on: 04/22/2014

Townhouse Details
Home Type
- Townhome
Est. Annual Taxes
- $3,581
Year Built
- Built in 1930
Lot Details
- 3,572
Parking
- 3 Open Parking Spaces
Home Design
- Semi-Detached or Twin Home
- Colonial Architecture
- Flat Roof Shape
- Stone Foundation
- Shingle Roof
- Wood Siding
- Stucco
Interior Spaces
- 1,548 Sq Ft Home
- Property has 3 Levels
- Ceiling Fan
- Skylights
- Family Room
- Living Room
- Dining Room
- Unfinished Basement
- Basement Fills Entire Space Under The House
- Home Security System
- Laundry on main level
- Attic
Kitchen
- Eat-In Kitchen
- Built-In Range
- Dishwasher
Flooring
- Wood
- Wall to Wall Carpet
- Vinyl
Bedrooms and Bathrooms
- 3 Bedrooms
- En-Suite Primary Bedroom
- 1 Full Bathroom
Schools
- Devon Elementary School
- Tredyffrin-Easttown Middle School
- Conestoga Senior High School
Utilities
- Radiator
- Heating System Uses Gas
- Baseboard Heating
- Hot Water Heating System
- 100 Amp Service
- Natural Gas Water Heater
Additional Features
- Energy-Efficient Windows
- Patio
- 3,572 Sq Ft Lot
Listing and Financial Details
- Tax Lot 0019.0100
- Assessor Parcel Number 55-02G-0019.0100
Community Details
Overview
- No Home Owners Association
Pet Policy
- Pets allowed on a case-by-case basis
Ownership History
Purchase Details
Home Financials for this Owner
Home Financials are based on the most recent Mortgage that was taken out on this home.Purchase Details
Similar Home in Berwyn, PA
Home Values in the Area
Average Home Value in this Area
Purchase History
| Date | Buyer | Sale Price | Title Company |
|---|---|---|---|
| Bubway Llc | $219,000 | None Available | |
| Trombetta Dominick D | -- | -- |
Mortgage History
| Date | Status | Borrower | Loan Amount |
|---|---|---|---|
| Open | Bubway Llc | $240,000 | |
| Closed | Bubway Llc | $164,250 | |
| Previous Owner | Trombetta Virginia D | $10,990 |
Property History
| Date | Event | Price | Change | Sq Ft Price |
|---|---|---|---|---|
| 09/24/2014 09/24/14 | Sold | $219,000 | -2.6% | $141 / Sq Ft |
| 06/27/2014 06/27/14 | Pending | -- | -- | -- |
| 04/22/2014 04/22/14 | For Sale | $224,900 | -- | $145 / Sq Ft |
Tax History Compared to Growth
Tax History
| Year | Tax Paid | Tax Assessment Tax Assessment Total Assessment is a certain percentage of the fair market value that is determined by local assessors to be the total taxable value of land and additions on the property. | Land | Improvement |
|---|---|---|---|---|
| 2024 | $4,704 | $126,110 | $36,000 | $90,110 |
| 2023 | $4,398 | $126,110 | $36,000 | $90,110 |
| 2022 | $4,278 | $126,110 | $36,000 | $90,110 |
| 2021 | $4,185 | $126,110 | $36,000 | $90,110 |
| 2020 | $4,069 | $126,110 | $36,000 | $90,110 |
| 2019 | $3,955 | $126,110 | $36,000 | $90,110 |
| 2018 | $3,887 | $126,110 | $36,000 | $90,110 |
| 2017 | $3,799 | $126,110 | $36,000 | $90,110 |
| 2016 | -- | $126,110 | $36,000 | $90,110 |
| 2015 | -- | $126,110 | $36,000 | $90,110 |
| 2014 | -- | $126,110 | $36,000 | $90,110 |
Agents Affiliated with this Home
-
Robert Hughes

Seller's Agent in 2014
Robert Hughes
Long & Foster
(484) 410-9765
80 Total Sales
-
Julia Braendel
J
Buyer's Agent in 2014
Julia Braendel
Long & Foster
(610) 909-8490
29 Total Sales
Map
Source: Bright MLS
MLS Number: 1002891922
APN: 55-02G-0019.0100
- 553 Woodside Ave
- 648 Spruce Ln
- 909 Old Lancaster Rd
- 1 Lfleur Unit 1
- 27 Manchester Ct
- 503 Kent Place
- 319 W Conestoga Rd
- 1122 Sheffield Dr
- 1065 Old Lancaster Rd
- 813 Old State Rd
- 302 Old Lancaster Rd
- Lot 8 Rose Glenn
- Lot 6 Rose Glenn
- 410 Heatherwood Ln
- 424 Heatherwood Ln
- 10 Brettagne Unit 10
- 505 Delancy Cir
- 586 Berwyn Baptist Rd
- 597 Tanglewood Ln
- 580 Gregory Ln
- 18 Main Ave
- 20 Main Ave
- 22 Main Ave
- 10 Main Ave Unit 1ST FL
- 10 Main Ave
- 26 Main Ave
- 24 Main Ave
- 24 Main Ave Unit B
- 24 Main Ave Unit A
- 17 Main Ave
- 660 Lancaster Ave
- 660 Lancaster Ave Unit 2ND FLOOR
- 21 Main Ave
- 30 Main Ave
- 680 Lancaster Ave
- 662 Lancaster Ave
- 23 Main Ave
- 32 Main Ave
- 23 Waterloo Ave
- 676 Lancaster Ave
