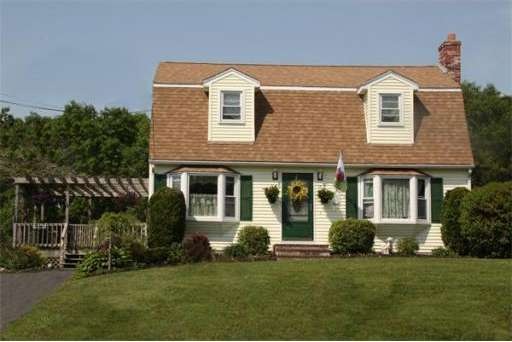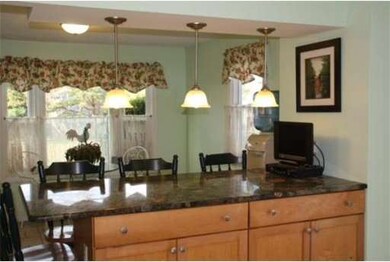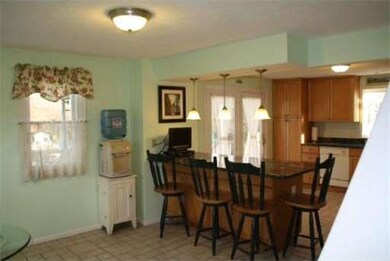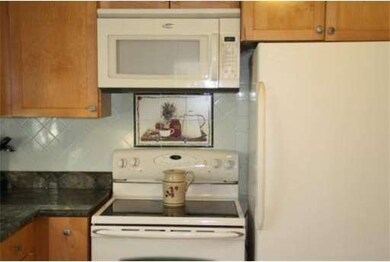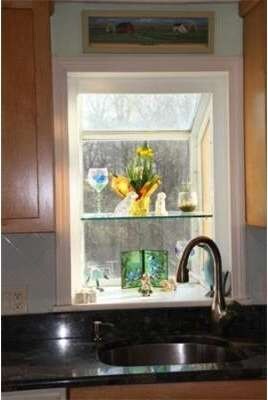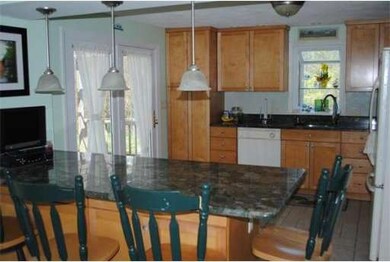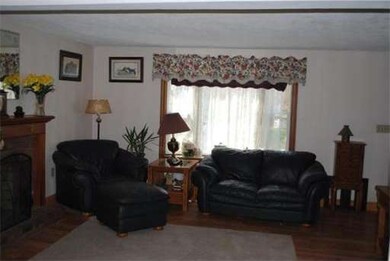
18 Maria Cir Franklin, MA 02038
About This Home
As of December 2017Move right in to this mint condition Gambrel Cape in a family neighborhood located on a quiet dead end circle.Large private level fenced in back yard. Kid Friendly///.Sunny open floor plan. Kitchen opens up to large deck with a trumpet vine covered pergola, perfect for watching the humming birds.Don't miss the tranguil Koi Pond with flowing waterfall. Recently renovated with custom maple kitchen cabinets, granite countertops and breakfast bar.New carpets, newer roof and replacement windows.
Home Details
Home Type
Single Family
Est. Annual Taxes
$7,319
Year Built
1985
Lot Details
0
Listing Details
- Lot Description: Wooded
- Special Features: None
- Property Sub Type: Detached
- Year Built: 1985
Interior Features
- Has Basement: Yes
- Fireplaces: 1
- Primary Bathroom: No
- Number of Rooms: 6
- Amenities: Public Transportation, Shopping, Golf Course, Conservation Area
- Electric: Circuit Breakers, 200 Amps
- Flooring: Wood, Wall to Wall Carpet
- Basement: Full
- Bedroom 2: Second Floor
- Bedroom 3: Second Floor
- Kitchen: First Floor
- Living Room: First Floor
- Master Bedroom: Second Floor
- Master Bedroom Description: Wall to Wall Carpet
- Dining Room: First Floor
Exterior Features
- Construction: Frame
- Exterior: Vinyl
- Exterior Features: Deck, Gutters, Storage Shed, Fenced Yard, Patio
- Foundation: Poured Concrete
Garage/Parking
- Parking: Paved Driveway
- Parking Spaces: 6
Utilities
- Heat Zones: 1
- Hot Water: Electric
- Utility Connections: for Electric Range, for Electric Dryer
Ownership History
Purchase Details
Home Financials for this Owner
Home Financials are based on the most recent Mortgage that was taken out on this home.Purchase Details
Home Financials for this Owner
Home Financials are based on the most recent Mortgage that was taken out on this home.Similar Home in the area
Home Values in the Area
Average Home Value in this Area
Purchase History
| Date | Type | Sale Price | Title Company |
|---|---|---|---|
| Not Resolvable | $399,900 | -- | |
| Not Resolvable | $303,000 | -- |
Mortgage History
| Date | Status | Loan Amount | Loan Type |
|---|---|---|---|
| Open | $30,000 | Second Mortgage Made To Cover Down Payment | |
| Open | $311,250 | Stand Alone Refi Refinance Of Original Loan | |
| Closed | $319,920 | New Conventional | |
| Previous Owner | $293,405 | New Conventional |
Property History
| Date | Event | Price | Change | Sq Ft Price |
|---|---|---|---|---|
| 12/27/2017 12/27/17 | Sold | $399,900 | 0.0% | $267 / Sq Ft |
| 11/11/2017 11/11/17 | Pending | -- | -- | -- |
| 11/06/2017 11/06/17 | For Sale | $399,900 | +32.0% | $267 / Sq Ft |
| 08/31/2012 08/31/12 | Sold | $303,000 | +1.0% | $202 / Sq Ft |
| 07/25/2012 07/25/12 | Pending | -- | -- | -- |
| 06/05/2012 06/05/12 | Price Changed | $299,900 | -3.2% | $200 / Sq Ft |
| 05/15/2012 05/15/12 | Price Changed | $309,900 | -1.6% | $207 / Sq Ft |
| 04/25/2012 04/25/12 | For Sale | $314,900 | -- | $210 / Sq Ft |
Tax History Compared to Growth
Tax History
| Year | Tax Paid | Tax Assessment Tax Assessment Total Assessment is a certain percentage of the fair market value that is determined by local assessors to be the total taxable value of land and additions on the property. | Land | Improvement |
|---|---|---|---|---|
| 2025 | $7,319 | $629,900 | $245,600 | $384,300 |
| 2024 | $6,433 | $545,600 | $245,600 | $300,000 |
| 2023 | $6,547 | $520,400 | $247,600 | $272,800 |
| 2022 | $6,266 | $446,000 | $204,600 | $241,400 |
| 2021 | $6,050 | $413,000 | $219,200 | $193,800 |
| 2020 | $5,887 | $405,700 | $221,100 | $184,600 |
| 2019 | $5,641 | $384,800 | $200,300 | $184,500 |
| 2018 | $5,130 | $350,200 | $206,000 | $144,200 |
| 2017 | $4,858 | $333,200 | $189,000 | $144,200 |
| 2016 | $4,634 | $319,600 | $185,900 | $133,700 |
| 2015 | $4,675 | $315,000 | $181,300 | $133,700 |
| 2014 | $4,134 | $286,100 | $152,400 | $133,700 |
Agents Affiliated with this Home
-
Matt Kelly

Seller's Agent in 2017
Matt Kelly
LAER Realty Partners
(508) 294-3869
92 Total Sales
-
Amber Cadorette

Buyer's Agent in 2017
Amber Cadorette
Keller Williams Elite
(508) 498-1188
108 Total Sales
-
James Keddy
J
Seller's Agent in 2012
James Keddy
RE/MAX
(508) 243-2597
14 Total Sales
-
Julie Cesareo

Buyer's Agent in 2012
Julie Cesareo
Conway - Walpole
(617) 633-1141
5 Total Sales
Map
Source: MLS Property Information Network (MLS PIN)
MLS Number: 71372544
APN: FRAN-000267-000000-000072
- 266 Pleasant St
- 7 Acorn Place
- 31 Greystone Rd
- 6 Magnolia Dr Unit 6
- 125 Longhill Rd
- 23 Juniper Rd
- 67 Milliken Ave Unit 13
- 500 Old Farm Rd
- 54 Pine Ridge Dr
- 17 Longhill Rd
- 76 Dean Ave
- 36 Ruggles St
- 11 Garfield St
- L2 Uncas Ave
- L1 Uncas Ave
- 28-30 Alpine Place
- 8 Alpine Place
- 62 Uncas Ave Unit 2
- 90 E Central St Unit 202
- 90 E Central St Unit 106
