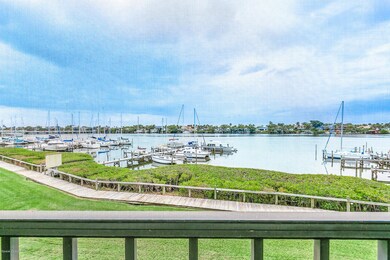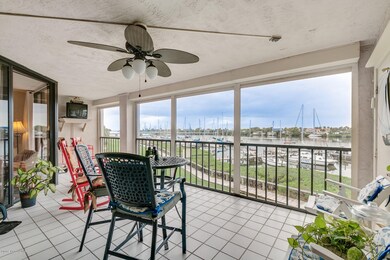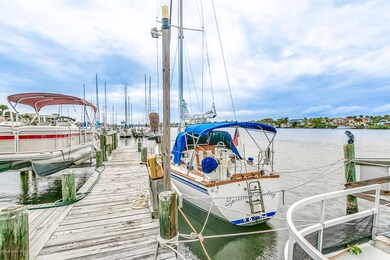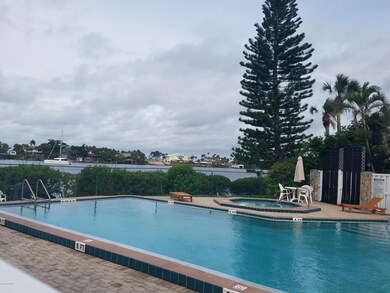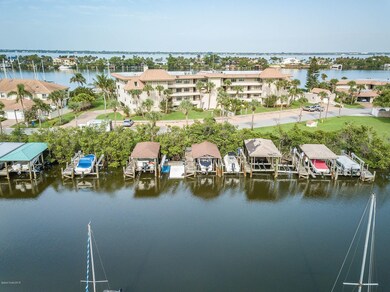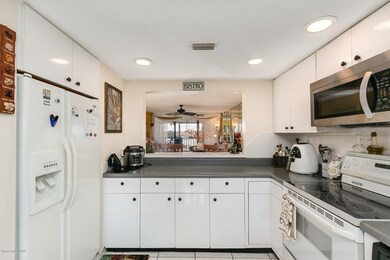
18 Marina Isles Blvd Unit 202 Indian Harbour Beach, FL 32937
Estimated Value: $472,120 - $632,000
Highlights
- Boat Dock
- Home fronts navigable water
- Heated In Ground Pool
- Ocean Breeze Elementary School Rated A-
- Intracoastal View
- Open Floorplan
About This Home
As of March 2019Deep-water dock on the Banana River conveys w/ this 2nd story condo unit in VERY desirable, secluded gated subdivision! This is a RARE opportunity--Other properties on this coveted street range from $500k to $1,000,000+ !! From this barrier island, there is quick access to the Indian River & the intracoastal waterway. Amazing views of the river life--dolphins, fish, crew teams & boats--all from your patio/liv rm/master bedrm!! Close to shopping, restaurants, parks, the ocean, library & post office. 15 min to Melb. airport; 55 min to Orlando & Sanford intl. airports. This is a well-maintained unit in a well-managed association. Land lease for river dock is $83/month; Super easy to show!! Please ck out supplement for breakdown of HOA fees & much more information...click here----> It is very rare that units in this complex come up for sale. The location is excellent. The building is located between the Banana River on one side, the canal on the other side, and is 5 minutes to the Indian river and the Intracoastal. '||chr(10)||''||chr(10)||'The river slip allows a six-foot draw, more with heavy rain. '||chr(10)||''||chr(10)||'The river docks are given a license to their owners (again, some river docks are owned by people outside the complex). The river dock owners pay the land lease for the annual land lease for the river bottom to the state of Florida.'||chr(10)||''||chr(10)||'The water depth is 6 + foot, and when water is higher due to rain, up to 8 ft.'||chr(10)||''||chr(10)||'Interestingly enough, the state owns that land that the docks are on (water and sand!) and there are monthly land lease fees for each dock. Mike Thelander with Nexus/Platinum Coast (321-431-2611) can assist you with any questions regarding the docks and how they transfer to new owners. The land underneath the docks is owned by the state, and owners pay a monthly land lease to the state.'||chr(10)||''||chr(10)||'Monthly fees are as follows:'||chr(10)||''||chr(10)||'$357 Monthly HOA's '||chr(10)||''||chr(10)||'$157 Master insurance policy'||chr(10)||''||chr(10)||'$ 83 River side land lease'||chr(10)||''||chr(10)||'_________________________'||chr(10)||''||chr(10)||'$597 Monthly payouts'||chr(10)||''||chr(10)||'Owner is currently leasing the dock slip out for $250/month'||chr(10)||''||chr(10)||'The monthly rentals in the complex range from $1900-2700. These were all first floor rentals. '||chr(10)||''||chr(10)||'The rental period is a 7 month minimum, which 3 month rentals allowed within reason. '||chr(10)||''||chr(10)||'A maximum of two pets are allowed and max pet weight is 20 lbs.'||chr(10)||''||chr(10)||'The HOA plans on painting the complex in January or February. Even though the roof is currently in good shape, they will be replacing the roof in 3-4 years.'||chr(10)||''||chr(10)||'Each owner in there has one dock slip (most of these are canal dock slips) There is no deed on the unit's river dock; it is leased from the MIYRC (Marina Isles Yacht and Recreation Club). The river bottom under the river docks is leased from the state.'||chr(10)||''||chr(10)||'Owners in 18 Marina Isles belong to the Marina Isles Club Condo Assn and the Marina Isles Yacht and Recreation Club. The directors are from both the townhome association and the condo association, with the president of the condo association being the chairman of the MIYRC. The MIYRC oversees the common amenities: Road, pool, spa, electric, parking, common grounds, common electric, and board walkways.'||chr(10)||''||chr(10)||'Marina Isles Blvd has higher end properties to the north and south of subject property. The condos at the very north end include docks but the water is more shallow with a depth of two feet or so. There is an active condo listed now in the Penthouse Residences of Marina Pointe Condos for $1,350,000. The townhomes to the north of subject property building are selling in the $500,000's. The townhomes to the south of subject property are selling in the $599,000- $676,500 range. There is a high demand for these scarcely available units, which nothing else county-wide matching all this complex (especially the views!!) has to offer.'||chr(10)||''||chr(10)||'Additional information: The townhomes on Marina Isles to the north of 18 Marina Isles are also with MICCA. The townhomes to the south of the subject property on the river and the townhomes on the canal belong to the Marina Isles Townhomes Association.'||chr(10)||''||chr(10)||'Mike Thelander, who works with Platinum Coast Mgmt, can be reached at 321-431-2611 if you have any questions.
Last Listed By
Karen Horak
Davis Realty Group, LLC Listed on: 12/18/2018
Property Details
Home Type
- Condominium
Est. Annual Taxes
- $4,569
Year Built
- Built in 1986
Lot Details
- Home fronts navigable water
- River Front
- Home fronts a canal
- East Facing Home
- Front and Back Yard Sprinklers
HOA Fees
- $514 Monthly HOA Fees
Parking
- 1 Car Attached Garage
Property Views
- Intracoastal
- River
Home Design
- Concrete Siding
- Block Exterior
- Asphalt
- Stucco
Interior Spaces
- 1,276 Sq Ft Home
- 3-Story Property
- Open Floorplan
- Wet Bar
- Ceiling Fan
- Living Room
- Screened Porch
- Security Gate
Kitchen
- Breakfast Area or Nook
- Eat-In Kitchen
- Breakfast Bar
- Electric Range
- Microwave
- Dishwasher
- Disposal
Flooring
- Carpet
- Tile
Bedrooms and Bathrooms
- 2 Bedrooms
- Primary Bedroom on Main
- Split Bedroom Floorplan
- Dual Closets
- Walk-In Closet
- 2 Full Bathrooms
- Bathtub and Shower Combination in Primary Bathroom
Laundry
- Dryer
- Washer
Pool
- Heated In Ground Pool
- Above Ground Spa
Schools
- Ocean Breeze Elementary School
- Hoover Middle School
- Satellite High School
Utilities
- Central Heating and Cooling System
- Well
- Electric Water Heater
- Cable TV Available
Listing and Financial Details
- Assessor Parcel Number 27-37-11-00-00295.L-0000.00
Community Details
Overview
- Association fees include cable TV, insurance, internet, pest control
- Michael Thelander Association, Phone Number (321) 242-2900
- Marina Isles Club Condo Unit 1 Bldg 3 Subdivision
- Maintained Community
- Car Wash Area
Recreation
- Boat Dock
- Community Boat Slip
- Community Pool
- Community Spa
Pet Policy
- Pet Size Limit
- 2 Pets Allowed
Security
- Fire and Smoke Detector
Ownership History
Purchase Details
Home Financials for this Owner
Home Financials are based on the most recent Mortgage that was taken out on this home.Purchase Details
Home Financials for this Owner
Home Financials are based on the most recent Mortgage that was taken out on this home.Similar Homes in the area
Home Values in the Area
Average Home Value in this Area
Purchase History
| Date | Buyer | Sale Price | Title Company |
|---|---|---|---|
| Ketcher Neal F | $350,000 | Heritage Title & Escrow | |
| Fagan Kevin M | $450,000 | -- |
Mortgage History
| Date | Status | Borrower | Loan Amount |
|---|---|---|---|
| Previous Owner | Fagan Kevin M | $360,000 | |
| Previous Owner | Markuson Arthur W | $191,250 | |
| Previous Owner | Markuson Arthur W | $150,000 |
Property History
| Date | Event | Price | Change | Sq Ft Price |
|---|---|---|---|---|
| 03/12/2019 03/12/19 | Sold | $350,000 | -5.1% | $274 / Sq Ft |
| 02/13/2019 02/13/19 | Pending | -- | -- | -- |
| 12/16/2018 12/16/18 | For Sale | $369,000 | 0.0% | $289 / Sq Ft |
| 06/01/2012 06/01/12 | Rented | $1,200 | 0.0% | -- |
| 05/23/2012 05/23/12 | Under Contract | -- | -- | -- |
| 05/03/2012 05/03/12 | For Rent | $1,200 | -- | -- |
Tax History Compared to Growth
Tax History
| Year | Tax Paid | Tax Assessment Tax Assessment Total Assessment is a certain percentage of the fair market value that is determined by local assessors to be the total taxable value of land and additions on the property. | Land | Improvement |
|---|---|---|---|---|
| 2023 | $4,552 | $319,900 | $0 | $0 |
| 2022 | $4,236 | $310,590 | $0 | $0 |
| 2021 | $4,370 | $301,550 | $0 | $0 |
| 2020 | $4,374 | $297,390 | $0 | $297,390 |
| 2019 | $4,719 | $270,640 | $0 | $270,640 |
| 2018 | $4,569 | $267,960 | $0 | $267,960 |
| 2017 | $4,246 | $237,570 | $0 | $237,570 |
| 2016 | $3,895 | $206,160 | $0 | $0 |
| 2015 | $3,828 | $196,340 | $0 | $0 |
| 2014 | $3,901 | $196,330 | $0 | $0 |
Agents Affiliated with this Home
-
K
Seller's Agent in 2019
Karen Horak
Davis Realty Group, LLC
-
Michael Novak

Buyer's Agent in 2019
Michael Novak
M. Novak Real Estate LLC
(321) 258-9961
1 in this area
11 Total Sales
-

Seller's Agent in 2012
Michael Dreyer CCIM, ALC
Coldwell Banker Sun Land Realty
(321) 773-1480
56 Total Sales
Map
Source: Space Coast MLS (Space Coast Association of REALTORS®)
MLS Number: 832205
APN: 27-37-11-00-00295.L-0000.00
- 18 Marina Isles Blvd Unit 101
- 27 Marina Isles Blvd
- 4 Colonial Way
- 8 Coconut Rd
- 1298 Etruscan Way Unit 119
- 1243 Etruscan Way Unit 103
- 11600 Dragon Point Dr
- 102 Wakefield Dr
- 526 Andros Ln
- 155 Kristi Dr
- 471 Bimini Ln
- 117 Windward Way
- 1219 Banana River Dr
- 217 Osage Dr
- 201 Micanopy Ct
- 1205 Seminole Dr
- 209 Tradewinds Dr Unit 209
- 124 Lansing Island Dr
- 505 Tradewinds Dr Unit 505
- 1207 Pawnee Terrace
- 18 Marina Isles Blvd Unit 205
- 18 Marina Isles Blvd Unit 201
- 18 Marina Isles Blvd Unit 105
- 18 Marina Isles Blvd Unit 206
- 18 Marina Isles Blvd Unit 304
- 18 Marina Isles Blvd Unit 204
- 18 Marina Isles Blvd Unit 202
- 18 Marina Isles Blvd Unit 104
- 18 Marina Isles Blvd Unit 301
- 18 Marina Isles Blvd Unit 106
- 18 Marina Isles Blvd Unit 302
- 18 Marina Isles Blvd Unit 303
- 18 Marina Isles Blvd Unit 103
- 18 Marina Isles Blvd Unit 102
- 29 Marina Isles Blvd
- 24 Marina Isles Blvd Unit 2
- 28 Marina Isles Blvd Unit 4
- 30 Marina Isles Blvd Unit 1
- 36 Marina Isles Blvd Unit 4
- 40 Marina Isles Blvd Unit 6

