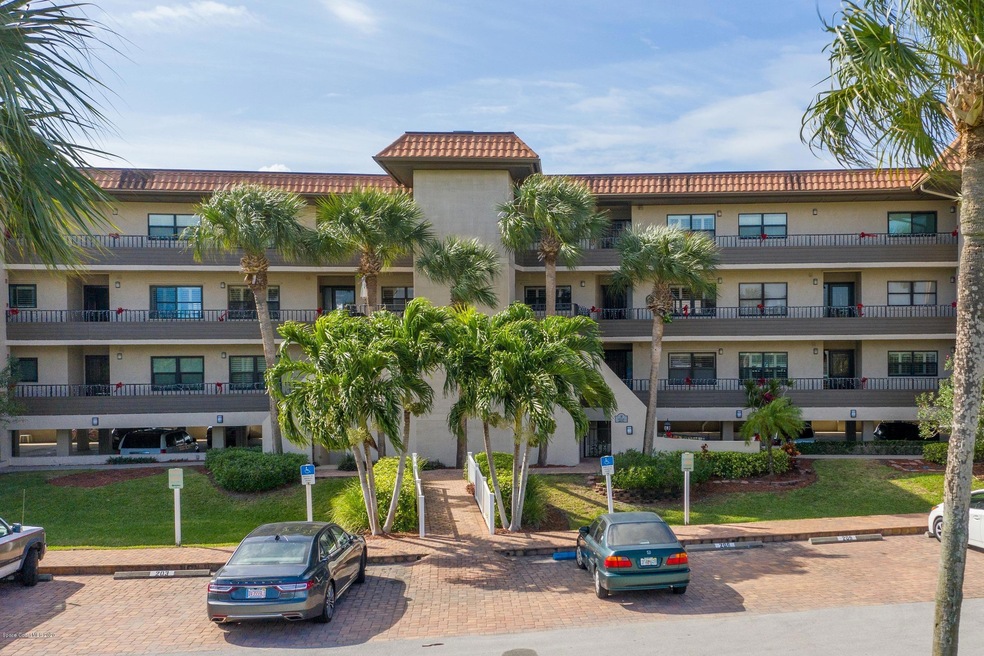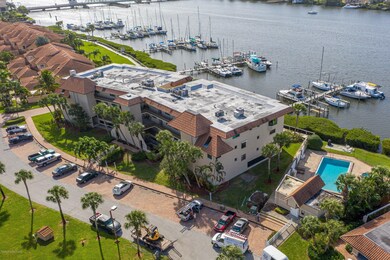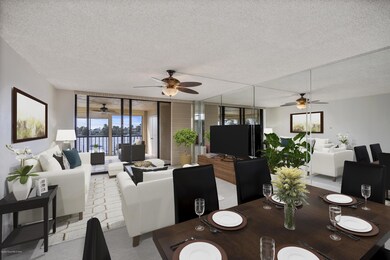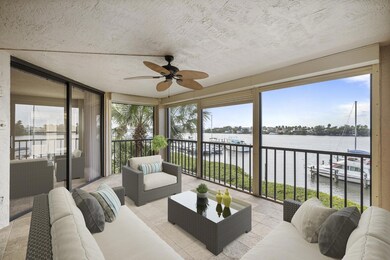
18 Marina Isles Blvd Unit 204 Indian Harbour Beach, FL 32937
Estimated Value: $469,470 - $623,000
Highlights
- Boat Dock
- Marina View
- Boat Lift
- Ocean Breeze Elementary School Rated A-
- Home fronts navigable water
- In Ground Pool
About This Home
As of March 2020Perfectly situated on the Banana River where brilliant Florida sunsets and the wonders of the water take you to another realm. Tucked away in the gated community of Marina Isles replete with a boat slip, under-building parking, exterior parking, elevator, and pool & spa with a BBQ area. Wake up to the scenic riverfront from the master retreat complete with his and her closets, and an updated bathroom with floor to ceiling marble and jetted shower panel. Entertaining is a breeze with a mirrored wet bar, light and airy living space, and a screened outdoor terrace lined with travertine. The updated kitchen has granite countertops, stainless appliances, a pantry and breakfast nook, and ample cabinetry for storage. This property includes electric storm shutters, a newer water heater, and A/C.
Last Agent to Sell the Property
DeWayne Carpenter
Dale Sorensen Real Estate Inc. Listed on: 01/17/2020
Co-Listed By
Kirk Kessel
Dale Sorensen Real Estate Inc.
Property Details
Home Type
- Condominium
Est. Annual Taxes
- $4,719
Year Built
- Built in 1986
Lot Details
- Home fronts navigable water
- River Front
- Home fronts a canal
- East Facing Home
HOA Fees
Property Views
- Marina
- Intracoastal
- River
- Canal
Home Design
- Tile Roof
- Concrete Siding
- Block Exterior
- Stucco
Interior Spaces
- 1,276 Sq Ft Home
- 3-Story Property
- Wet Bar
- Built-In Features
- Ceiling Fan
- Great Room
- Screened Porch
- Security Gate
Kitchen
- Breakfast Area or Nook
- Electric Range
- Microwave
- Dishwasher
Flooring
- Carpet
- Tile
Bedrooms and Bathrooms
- 2 Bedrooms
- Split Bedroom Floorplan
- Dual Closets
- Walk-In Closet
- 2 Full Bathrooms
- Bathtub and Shower Combination in Primary Bathroom
Outdoor Features
- In Ground Pool
- Boat Lift
Schools
- Ocean Breeze Elementary School
- Hoover Middle School
- Satellite High School
Utilities
- Central Heating and Cooling System
- Electric Water Heater
Listing and Financial Details
- Assessor Parcel Number 27-37-11-00-00295.N-0000.00
Community Details
Overview
- Association fees include cable TV, insurance, trash
- $56 Other Monthly Fees
- Michaelnexusreoutlook.Com Association, Phone Number (321) 431-2611
- Marina Isles Club Condo Unit 1 Bldg 3 Subdivision
- Maintained Community
Amenities
- Community Barbecue Grill
- Elevator
Recreation
- Boat Dock
- Community Boat Slip
- Community Pool
- Community Spa
Pet Policy
- Pet Size Limit
- 2 Pets Allowed
Security
- Hurricane or Storm Shutters
Ownership History
Purchase Details
Home Financials for this Owner
Home Financials are based on the most recent Mortgage that was taken out on this home.Purchase Details
Purchase Details
Home Financials for this Owner
Home Financials are based on the most recent Mortgage that was taken out on this home.Purchase Details
Purchase Details
Home Financials for this Owner
Home Financials are based on the most recent Mortgage that was taken out on this home.Purchase Details
Similar Homes in the area
Home Values in the Area
Average Home Value in this Area
Purchase History
| Date | Buyer | Sale Price | Title Company |
|---|---|---|---|
| Derose Lisa A | $390,000 | None Available | |
| Maynard Mark D | -- | Attorney | |
| Maynard Mark D | -- | Attorney | |
| Southeastern Seaproducts Inc | $248,000 | -- | |
| Torpy Wayne | $219,000 | -- | |
| Militano Alfonso | -- | -- |
Mortgage History
| Date | Status | Borrower | Loan Amount |
|---|---|---|---|
| Open | Derose Lisa A | $353,912 | |
| Closed | Derose Lisa A | $351,000 | |
| Previous Owner | Maynard Mark D | $315,200 | |
| Previous Owner | Maynard Mark D | $346,400 | |
| Previous Owner | Southeastern Seaproducts Inc | $200,000 | |
| Previous Owner | Torpy Wayne | $175,200 |
Property History
| Date | Event | Price | Change | Sq Ft Price |
|---|---|---|---|---|
| 03/20/2020 03/20/20 | Sold | $390,000 | -2.3% | $306 / Sq Ft |
| 01/31/2020 01/31/20 | Pending | -- | -- | -- |
| 01/17/2020 01/17/20 | For Sale | $399,000 | -- | $313 / Sq Ft |
Tax History Compared to Growth
Tax History
| Year | Tax Paid | Tax Assessment Tax Assessment Total Assessment is a certain percentage of the fair market value that is determined by local assessors to be the total taxable value of land and additions on the property. | Land | Improvement |
|---|---|---|---|---|
| 2023 | $4,771 | $333,570 | $0 | $0 |
| 2022 | $4,442 | $323,860 | $0 | $0 |
| 2021 | $4,583 | $314,430 | $0 | $0 |
| 2020 | $5,066 | $297,390 | $0 | $297,390 |
| 2019 | $4,719 | $270,640 | $0 | $270,640 |
| 2018 | $4,569 | $267,960 | $0 | $267,960 |
| 2017 | $4,246 | $237,570 | $0 | $237,570 |
| 2016 | $3,895 | $206,160 | $0 | $0 |
| 2015 | $3,828 | $196,340 | $0 | $0 |
| 2014 | $3,901 | $196,340 | $0 | $0 |
Agents Affiliated with this Home
-
D
Seller's Agent in 2020
DeWayne Carpenter
Dale Sorensen Real Estate Inc.
-
K
Seller Co-Listing Agent in 2020
Kirk Kessel
Dale Sorensen Real Estate Inc.
-
Kevin Hill

Buyer's Agent in 2020
Kevin Hill
RE/MAX
(321) 543-3649
18 in this area
127 Total Sales
Map
Source: Space Coast MLS (Space Coast Association of REALTORS®)
MLS Number: 864628
APN: 27-37-11-00-00295.N-0000.00
- 18 Marina Isles Blvd Unit 101
- 27 Marina Isles Blvd
- 11430 S Tropical Trail
- 8 Coconut Rd
- 4 Colonial Way
- 1298 Etruscan Way Unit 119
- 1243 Etruscan Way Unit 103
- 102 Wakefield Dr
- 11600 Dragon Point Dr
- 117 Windward Way
- 149 Kristi Dr
- 155 Kristi Dr
- 526 Andros Ln
- 1219 Banana River Dr
- 471 Bimini Ln
- 217 Osage Dr
- 209 Tradewinds Dr Unit 209
- 201 Micanopy Ct
- 124 Lansing Island Dr
- 505 Tradewinds Dr Unit 505
- 18 Marina Isles Blvd Unit 205
- 18 Marina Isles Blvd Unit 201
- 18 Marina Isles Blvd Unit 105
- 18 Marina Isles Blvd Unit 206
- 18 Marina Isles Blvd Unit 304
- 18 Marina Isles Blvd Unit 204
- 18 Marina Isles Blvd Unit 202
- 18 Marina Isles Blvd Unit 104
- 18 Marina Isles Blvd Unit 301
- 18 Marina Isles Blvd Unit 106
- 18 Marina Isles Blvd Unit 302
- 18 Marina Isles Blvd Unit 303
- 18 Marina Isles Blvd Unit 103
- 18 Marina Isles Blvd Unit 102
- 29 Marina Isles Blvd
- 24 Marina Isles Blvd Unit 2
- 28 Marina Isles Blvd Unit 4
- 30 Marina Isles Blvd Unit 1
- 36 Marina Isles Blvd Unit 4
- 40 Marina Isles Blvd Unit 6





