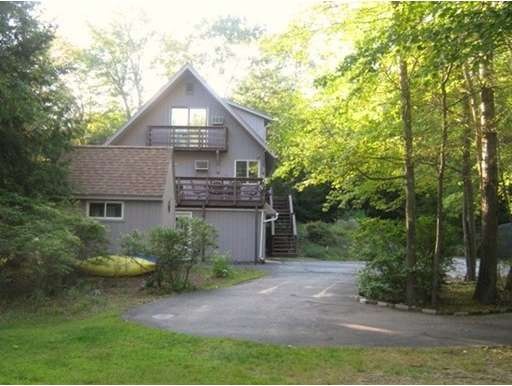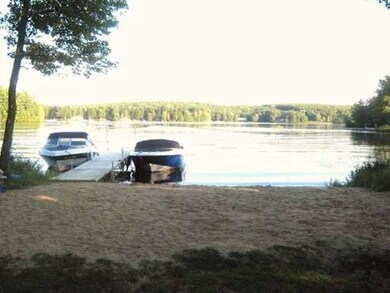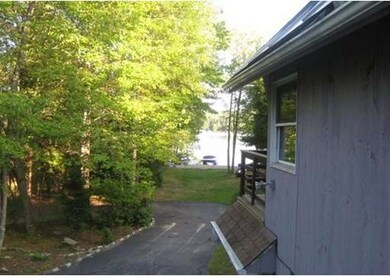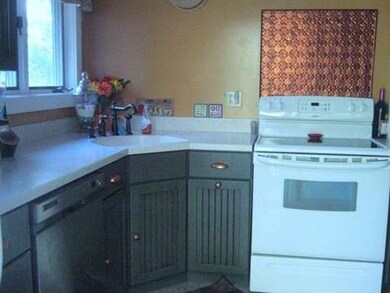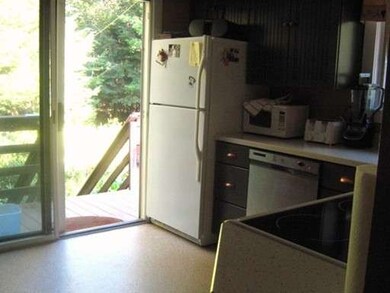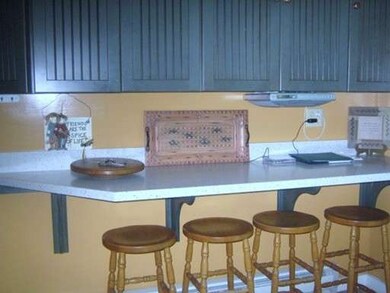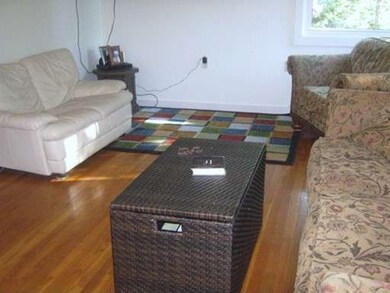
18 Marina Way Rindge, NH 03461
About This Home
As of December 2020Lake Monomonac: Own over 200' of waterfront on the lake. Enjoy this bright and spacious, well-maintained Cape as a get-away or live here year-round. Sunny, sandy beach with southern exposure. Wrap around composite deck. This delightful property has flat terrain to provide play area for children and adults alike. Volley ball anyone? Three bedrooms, 2 1/2 baths, HW floors, renovated kitchen with appliances, walk out lower level. One-car garage under. Paved circular drive with plenty of parking. Blueberry bushes abound. Shopping near by and easy commute to MA. Worcester 50 minutes Boston 75 miles. Easy to show.
Last Agent to Sell the Property
Rose Smiga-St.Cyr
Candice Starrett Real Estate, LLC License #596005256 Listed on: 05/26/2015
Last Buyer's Agent
Rose Smiga-St.Cyr
Candice Starrett Real Estate, LLC License #596005256 Listed on: 05/26/2015
Home Details
Home Type
Single Family
Est. Annual Taxes
$8,547
Year Built
1979
Lot Details
0
Listing Details
- Lot Description: Paved Drive, Shared Drive, Level
- Other Agent: 2.50
- Special Features: None
- Property Sub Type: Detached
- Year Built: 1979
Interior Features
- Appliances: Range, Dishwasher, Refrigerator
- Has Basement: Yes
- Number of Rooms: 5
- Amenities: Shopping, Tennis Court, Park, Walk/Jog Trails, Stables, Golf Course, Medical Facility, Laundromat, Bike Path, Conservation Area, Highway Access, House of Worship, Marina, Private School, Public School
- Electric: Circuit Breakers, 200 Amps
- Energy: Storm Windows, Insulated Doors
- Flooring: Tile, Vinyl, Hardwood
- Insulation: Fiberglass
- Basement: Full, Partially Finished, Walk Out, Interior Access
- Bedroom 2: Second Floor, 11X11
- Bedroom 3: First Floor, 11X12
- Bathroom #1: First Floor
- Bathroom #2: Second Floor
- Bathroom #3: Basement
- Kitchen: First Floor, 8X10
- Laundry Room: Basement
- Living Room: First Floor, 12X23
- Master Bedroom: Second Floor, 11X11
- Master Bedroom Description: Closet, Closet/Cabinets - Custom Built, Flooring - Vinyl, Balcony / Deck, Slider
Exterior Features
- Roof: Asphalt/Fiberglass Shingles
- Waterfront Property: Yes
- Construction: Frame, Conventional (2x4-2x6)
- Exterior: Wood
- Exterior Features: Deck, Deck - Composite, Balcony, Storage Shed, Screens, Kennel
- Foundation: Poured Concrete
Garage/Parking
- Garage Parking: Attached, Under, Garage Door Opener, Side Entry
- Garage Spaces: 1
- Parking: Paved Driveway
- Parking Spaces: 6
Utilities
- Cooling: Wall AC
- Heating: Electric Baseboard, Electric, Wood
- Hot Water: Electric
- Utility Connections: for Electric Range, for Electric Oven, for Electric Dryer, Washer Hookup
Condo/Co-op/Association
- HOA: No
Schools
- Elementary School: Rindge Memorial
- Middle School: Jaffrey/Rindge
- High School: Conant/Jaffrey
Ownership History
Purchase Details
Home Financials for this Owner
Home Financials are based on the most recent Mortgage that was taken out on this home.Purchase Details
Home Financials for this Owner
Home Financials are based on the most recent Mortgage that was taken out on this home.Purchase Details
Purchase Details
Home Financials for this Owner
Home Financials are based on the most recent Mortgage that was taken out on this home.Similar Home in Rindge, NH
Home Values in the Area
Average Home Value in this Area
Purchase History
| Date | Type | Sale Price | Title Company |
|---|---|---|---|
| Warranty Deed | $350,000 | None Available | |
| Warranty Deed | $249,000 | -- | |
| Deed | $220,000 | -- | |
| Deed | $230,000 | -- |
Mortgage History
| Date | Status | Loan Amount | Loan Type |
|---|---|---|---|
| Open | $341,371 | FHA | |
| Closed | $337,565 | FHA | |
| Previous Owner | $199,200 | New Conventional | |
| Previous Owner | $200,000 | Unknown | |
| Previous Owner | $80,000 | Purchase Money Mortgage |
Property History
| Date | Event | Price | Change | Sq Ft Price |
|---|---|---|---|---|
| 12/11/2020 12/11/20 | Sold | $350,000 | -5.1% | $228 / Sq Ft |
| 10/26/2020 10/26/20 | Pending | -- | -- | -- |
| 10/11/2020 10/11/20 | Price Changed | $369,000 | -6.6% | $240 / Sq Ft |
| 09/02/2020 09/02/20 | For Sale | $394,900 | +58.6% | $257 / Sq Ft |
| 08/21/2015 08/21/15 | Sold | $249,000 | 0.0% | $216 / Sq Ft |
| 08/21/2015 08/21/15 | Sold | $249,000 | -16.7% | $216 / Sq Ft |
| 07/13/2015 07/13/15 | Pending | -- | -- | -- |
| 07/12/2015 07/12/15 | Pending | -- | -- | -- |
| 05/26/2015 05/26/15 | For Sale | $299,000 | -13.3% | $260 / Sq Ft |
| 09/03/2014 09/03/14 | For Sale | $345,000 | -- | $299 / Sq Ft |
Tax History Compared to Growth
Tax History
| Year | Tax Paid | Tax Assessment Tax Assessment Total Assessment is a certain percentage of the fair market value that is determined by local assessors to be the total taxable value of land and additions on the property. | Land | Improvement |
|---|---|---|---|---|
| 2024 | $8,547 | $337,700 | $217,100 | $120,600 |
| 2023 | $8,456 | $337,700 | $217,100 | $120,600 |
| 2022 | $7,720 | $335,200 | $217,100 | $118,100 |
| 2021 | $7,592 | $335,200 | $217,100 | $118,100 |
| 2020 | $7,525 | $335,200 | $217,100 | $118,100 |
| 2019 | $8,150 | $293,600 | $200,100 | $93,500 |
| 2018 | $4,295 | $293,600 | $200,100 | $93,500 |
| 2017 | $3,357 | $293,600 | $200,100 | $93,500 |
| 2016 | $18 | $293,600 | $200,100 | $93,500 |
| 2015 | $8,189 | $293,600 | $200,100 | $93,500 |
| 2014 | $7,648 | $293,800 | $196,400 | $97,400 |
| 2013 | $7,490 | $294,200 | $196,400 | $97,800 |
Agents Affiliated with this Home
-
C
Seller's Agent in 2020
Candice Starrett
Tieger Realty Co. Inc.
-
Rebecca Lehtonen

Buyer's Agent in 2020
Rebecca Lehtonen
RE/MAX
(603) 966-6774
74 Total Sales
-
R
Seller's Agent in 2015
Rose Smiga-St.Cyr
Candice Starrett Real Estate, LLC
Map
Source: MLS Property Information Network (MLS PIN)
MLS Number: 71842994
APN: RIND-000013-000010
