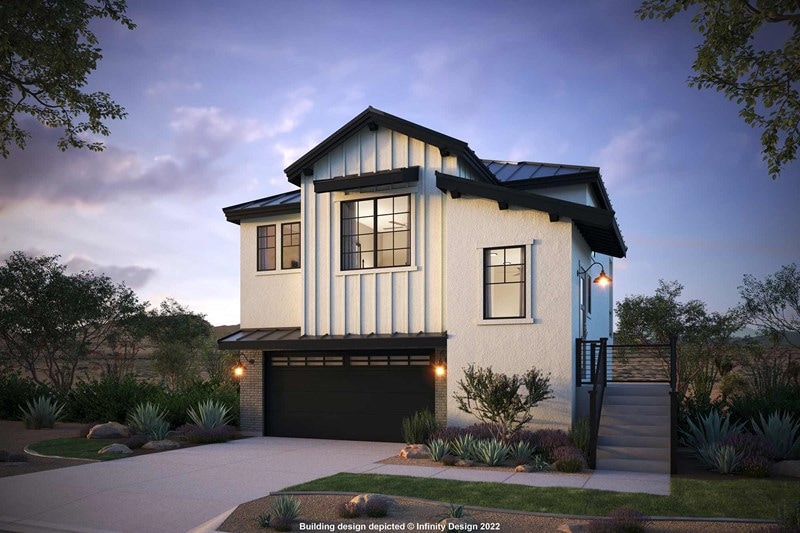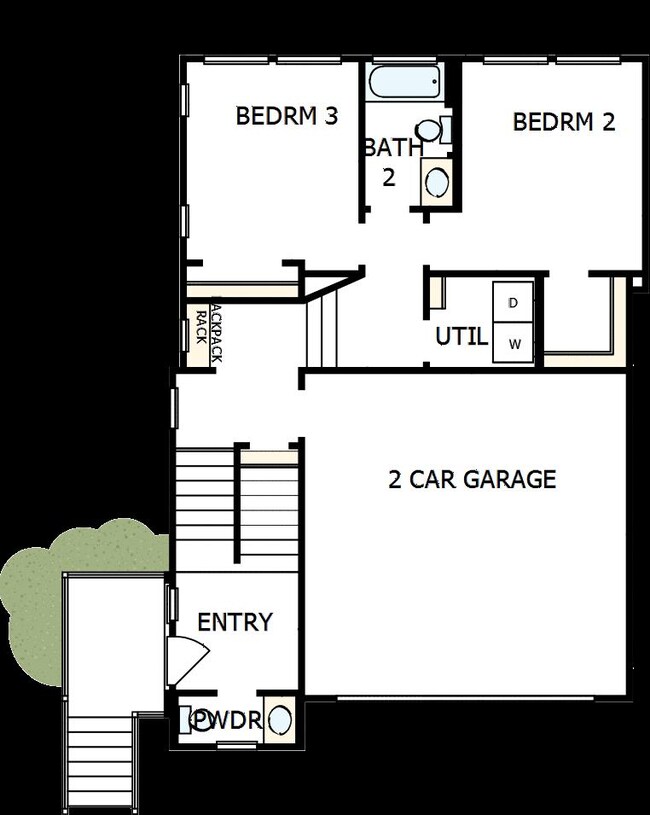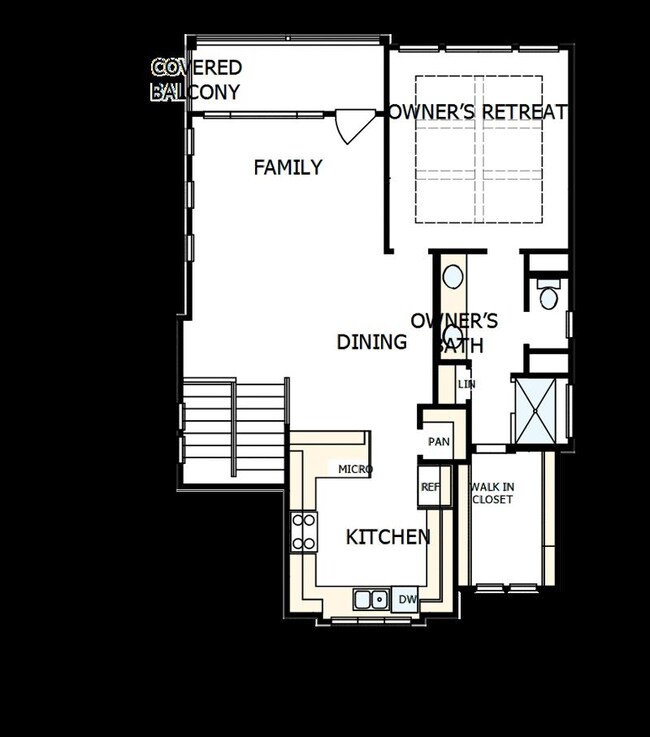
18 Maybury Way Lakeway, TX 78738
Rough Hollow NeighborhoodEstimated payment $5,712/month
Highlights
- Marina
- Golf Course Community
- Community Lake
- Lake Travis Middle School Rated A
- New Construction
- Clubhouse
About This Home
Bring your dreams to life with the exquisite Huffman floor plan—gracefully named the "Tiramisu Martini"—nestled within the exclusive enclave of The Point at Rough Hollow in Lakeway, TX.
From the moment you step into the welcoming foyer, you’ll feel the care and detail that went into the design of this thoughtfully planned home. A few steps up, the living room unfolds with light wood-tone flooring and expansive windows that frame peaceful Lake Travis views, setting the stage for everyday elegance.
The chef’s kitchen is both stylish and functional, featuring GE Café Series appliances, two-tone cabinetry in soft wood and crisp white stacked to the ceiling, a generous walk-in pantry, and ample counter space. It’s perfectly designed for casual mornings and elegant entertaining alike. Striking black hardware and lighting elevate the space with a refined contrast.
The open-concept family and dining areas are filled with natural light and continue the sense of openness, offering panoramic lake and neighborhood views that extend to the covered balcony—creating a seamless connection between indoor living and outdoor tranquility.
The adjacent Owner’s Retreat is a peaceful haven, complete with a sophisticated en suite bath and a spacious walk-in closet. Downstairs, two guest bedrooms share a well-appointed full bath, while a dedicated laundry room and garage access provide convenience and privacy on the lower level.
With award-winning design,
Home Details
Home Type
- Single Family
Parking
- 2 Car Garage
Home Design
- New Construction
- Quick Move-In Home
- Huffman Plan
Interior Spaces
- 1,787 Sq Ft Home
- 2-Story Property
- Basement
Bedrooms and Bathrooms
- 3 Bedrooms
Community Details
Overview
- Built by David Weekley Homes
- The Point At Rough Hollow Subdivision
- Community Lake
Amenities
- Clubhouse
- Community Center
Recreation
- Marina
- Golf Course Community
- Community Playground
- Community Pool
- Park
Sales Office
- 14 Maybury Way
- Lakeway, TX 78738
- 512-614-7730
- Builder Spec Website
Map
Similar Homes in the area
Home Values in the Area
Average Home Value in this Area
Property History
| Date | Event | Price | Change | Sq Ft Price |
|---|---|---|---|---|
| 07/22/2025 07/22/25 | Price Changed | $750,000 | -14.1% | $420 / Sq Ft |
| 07/07/2025 07/07/25 | For Sale | $873,518 | -- | $489 / Sq Ft |
- 14 Maybury Way
- 11 Doverland Dr
- 8 Maybury Way
- 16 Maybury Way
- 2 Maybury Way
- 6 Maybury Way
- 469 Anfield Cir
- 211 Abbeyville Walk
- 233 Abbeyville Walk
- 499 Anfield Cir
- 413 Mercer Falls Rd
- 216 Gulfton St
- 606 Anfield Cir
- 304 Keaton Terrace
- 624 Anfield Cir
- 306 Gulfton St
- 103 Montana Del Oro Way
- 115 Montana Del Oro Way
- 104 High View Trail
- 234 Sumalt Gap Way
- 402 San Donato Dr
- 466 Anfield Cir
- 206 Abbeyville Walk
- 624 Anfield Cir
- 412 Sitlington Ln
- 260 Baldovino Skyway
- 612 Rawson Bend
- 104 Majestic Arroyo Way
- 205 Olivia Dr
- 258 Baldovino Skyway
- 19407 White Horse Cove
- 308 Enchanted Hilltop Way
- 17212 Morning Grove Ln
- 216 Vista Village Cove
- 5108 Alonso Dr
- 5213 Inks Clearing Ln
- 3701 Crosswind Dr
- 106 Wester Ross Ln
- 5305 Traviston Dr
- 402 Tempranillo Way


