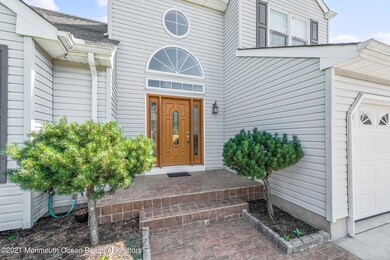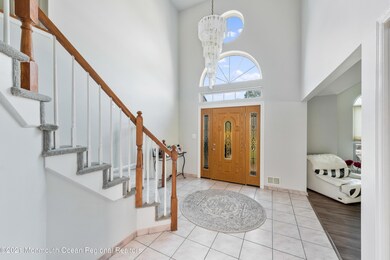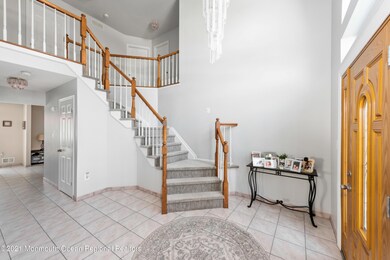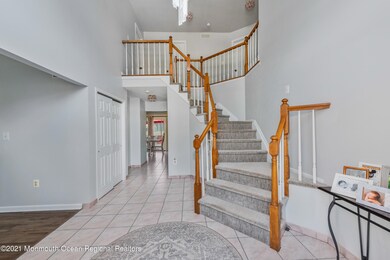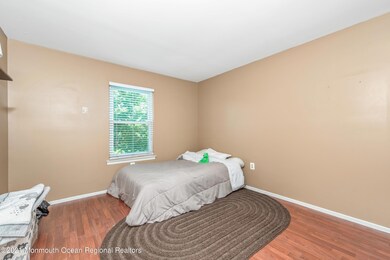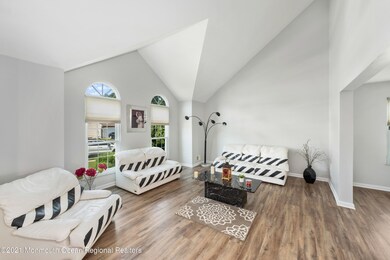
18 Melissa Ln Howell, NJ 07731
Salem Hill NeighborhoodEstimated Value: $817,000 - $850,482
Highlights
- In Ground Pool
- Colonial Architecture
- Attic
- Howell High School Rated A-
- Deck
- Granite Countertops
About This Home
As of September 2021Welcome to Meadow Woods! Gorgeous, 4 BR/3 Bath Contemporary Colonial with many upgrades! Home features large 1/4 acre lot, full basement, newer roof and windows, granite counters in kitchen, tile/vinyl plank flooring throughout, new molding, updated baths, neutral paint, and much more! Home features a wood burning fireplace and large rooms throughout! Relax and entertain on your large deck facing your in-ground pool with new liner and XL yard! New front porch, IG sprinklers, and professional landscaping throughout! Situated within an award-winning school system. Walking distance to public transportation, shopping and restaurants. Close to major highways, and 15 Minutes to beach!
Last Agent to Sell the Property
NextHome Realty Premier Properties License #1329477 Listed on: 06/29/2021

Last Buyer's Agent
Michelle Garagiola
Keller Williams Realty West Monmouth
Home Details
Home Type
- Single Family
Est. Annual Taxes
- $10,706
Year Built
- Built in 1987
Lot Details
- 10,454 Sq Ft Lot
- Fenced
HOA Fees
- $18 Monthly HOA Fees
Parking
- 2 Car Direct Access Garage
- Parking Storage or Cabinetry
- Parking Available
- Garage Door Opener
- Driveway
- On-Street Parking
Home Design
- Colonial Architecture
- Contemporary Architecture
- Pitched Roof
- Shingle Roof
- Vinyl Siding
Interior Spaces
- 2,387 Sq Ft Home
- 3-Story Property
- Ceiling height of 9 feet on the main level
- Ceiling Fan
- Recessed Lighting
- Light Fixtures
- Wood Burning Fireplace
- Thermal Windows
- ENERGY STAR Qualified Windows
- Insulated Windows
- Blinds
- Window Screens
- Sliding Doors
- Entrance Foyer
- Family Room
- Living Room
- Unfinished Basement
- Basement Fills Entire Space Under The House
- Laundry Room
- Attic
Kitchen
- Breakfast Area or Nook
- Eat-In Kitchen
- Self-Cleaning Oven
- Gas Cooktop
- Stove
- Dishwasher
- Granite Countertops
Flooring
- Laminate
- Ceramic Tile
Bedrooms and Bathrooms
- 4 Bedrooms
- Primary bedroom located on second floor
- Walk-In Closet
- Primary Bathroom is a Full Bathroom
- Primary Bathroom Bathtub Only
- Primary Bathroom includes a Walk-In Shower
Pool
- In Ground Pool
- Outdoor Pool
- Pool is Self Cleaning
- Vinyl Pool
- Pool Equipment Stays
Outdoor Features
- Deck
- Exterior Lighting
Schools
- Taunton Elementary School
- Howell North Middle School
- Howell High School
Utilities
- Forced Air Heating and Cooling System
- Heating System Uses Natural Gas
- Natural Gas Water Heater
Listing and Financial Details
- Exclusions: Washer/Dryer Negotiable
- Assessor Parcel Number 21 00033- 01-00002
Community Details
Overview
- Association fees include common area, mgmt fees
- Meadow Woods Subdivision
Additional Features
- Common Area
- Resident Manager or Management On Site
Ownership History
Purchase Details
Home Financials for this Owner
Home Financials are based on the most recent Mortgage that was taken out on this home.Similar Homes in the area
Home Values in the Area
Average Home Value in this Area
Purchase History
| Date | Buyer | Sale Price | Title Company |
|---|---|---|---|
| Bejarano Jackelyne | $571,000 | Two Rivers Title Co Llc |
Mortgage History
| Date | Status | Borrower | Loan Amount |
|---|---|---|---|
| Open | Bejarano Jackelyne | $513,900 | |
| Previous Owner | Montefinese Vincenzo | $100,000 | |
| Previous Owner | Montefinese Vincenzo | $100,000 | |
| Previous Owner | Montefinese Vincenzo | $100,000 |
Property History
| Date | Event | Price | Change | Sq Ft Price |
|---|---|---|---|---|
| 09/07/2021 09/07/21 | Sold | $571,000 | +8.8% | $239 / Sq Ft |
| 07/08/2021 07/08/21 | Pending | -- | -- | -- |
| 06/29/2021 06/29/21 | For Sale | $524,900 | -- | $220 / Sq Ft |
Tax History Compared to Growth
Tax History
| Year | Tax Paid | Tax Assessment Tax Assessment Total Assessment is a certain percentage of the fair market value that is determined by local assessors to be the total taxable value of land and additions on the property. | Land | Improvement |
|---|---|---|---|---|
| 2024 | $10,924 | $711,000 | $187,200 | $523,800 |
| 2023 | $10,924 | $587,000 | $157,200 | $429,800 |
| 2022 | $10,093 | $541,400 | $132,200 | $409,200 |
| 2021 | $10,707 | $439,600 | $132,200 | $307,400 |
| 2020 | $10,707 | $461,100 | $157,200 | $303,900 |
| 2019 | $10,550 | $445,900 | $147,200 | $298,700 |
| 2018 | $10,405 | $437,000 | $152,200 | $284,800 |
| 2017 | $10,554 | $438,300 | $162,200 | $276,100 |
| 2016 | $9,762 | $401,400 | $132,200 | $269,200 |
| 2015 | $9,445 | $384,400 | $122,200 | $262,200 |
| 2014 | $8,828 | $333,400 | $109,900 | $223,500 |
Agents Affiliated with this Home
-
Corinne Spada

Seller's Agent in 2021
Corinne Spada
NextHome Realty Premier Properties
(732) 757-1178
16 in this area
64 Total Sales
-
M
Buyer's Agent in 2021
Michelle Garagiola
Keller Williams Realty West Monmouth
Map
Source: MOREMLS (Monmouth Ocean Regional REALTORS®)
MLS Number: 22119985
APN: 21-00033-01-00002
- 30 Jennifer Dr
- 145 Rochelle Ave
- 90 Old Bridge Dr
- 27 Sylvan Blvd
- 5 Thousand Oaks Terrace
- 62 Old Bridge Dr
- 70 Old Bridge Dr
- 39 Old Bridge Dr
- 3 Mendon Dr
- 30 Thousand Oaks Terrace
- 13 Stork Ln Unit 1000
- 10 Pepperridge Rd
- 16 Dutch Valley Rd
- 16 Markwood Dr
- 5 Swallow Ln Unit 1000
- 13 Seagull Ln
- 2 Haystack Ct
- 7 Owl Rd Unit 1000
- 10 Barre Dr
- 54 Berkshire Dr

