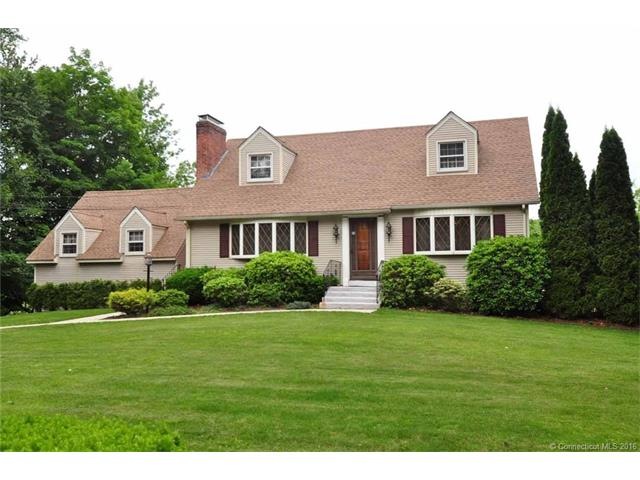
18 Milburn Dr Bloomfield, CT 06002
Highlights
- Cabana
- Deck
- Attic
- Cape Cod Architecture
- Secluded Lot
- 2 Fireplaces
About This Home
As of May 2020NOT IN A FLOOR ZONE. IF YOU LOVE TO ENTERTAIN, THIS HOME IS FOR YOU! LOVINGLY CARED FOR EXPANDED CAPE WITH 4 GENEROUSLY SIZED BEDROOM AND 3 1/2 BATHS. THE KITCHEN WAS UPDATED WITH CUSTOM CHERRY CABINETS AND GRANITE COUNTER TOPS. GLEAMING HARDWOOD FLOORS THROUGHOUT THE HOME. THE FULLY FINISHED BASEMENT HAS A CUSTOM BUILT BAR, SECOND KITCHEN, AND AND WALK OUT TO THE BACK YARD. FEEL LIKE YOUR ON VACATION ALL SUMMER LONG IN THE GORGEOUS HEATED POOL AND SPA. TONS OF SPACE FOR ALL OF YOUR GUESTS AND OUTDOOR ENTERTAINING. THIS HOME HAS ENDLESS OPPORTUNITIES FOR AN IN-LAW SET UP EITHER IN THE BASEMENT OR ON THE FIRST FLOOR. THE BEAUTIFULLY LANDSCAPED PROPERTY IS COMPLETELY PRIVATE AND FEELS LIKE A GLORIOUS RETREAT.
Last Agent to Sell the Property
Sarah Ashton
Century 21 AllPoints Realty License #RES.0789176 Listed on: 05/25/2016

Home Details
Home Type
- Single Family
Est. Annual Taxes
- $7,901
Year Built
- Built in 1959
Lot Details
- 0.88 Acre Lot
- Secluded Lot
- Level Lot
Home Design
- Cape Cod Architecture
- Vinyl Siding
Interior Spaces
- 2,555 Sq Ft Home
- Ceiling Fan
- 2 Fireplaces
- Storage In Attic
- Home Security System
Kitchen
- Electric Range
- Microwave
- Dishwasher
- Compactor
Bedrooms and Bathrooms
- 4 Bedrooms
Finished Basement
- Walk-Out Basement
- Basement Fills Entire Space Under The House
Parking
- 2 Car Garage
- Basement Garage
- Tuck Under Garage
- Parking Deck
- Automatic Garage Door Opener
- Driveway
Pool
- Cabana
- Heated In Ground Pool
- Spa
Outdoor Features
- Deck
- Patio
- Exterior Lighting
- Gazebo
- Outdoor Storage
- Rain Gutters
Schools
- Pboe Elementary School
- Bloomfield High School
Utilities
- Central Air
- Baseboard Heating
- Heating System Uses Oil
- Private Company Owned Well
- Fuel Tank Located in Basement
- Cable TV Available
Community Details
- No Home Owners Association
Ownership History
Purchase Details
Home Financials for this Owner
Home Financials are based on the most recent Mortgage that was taken out on this home.Similar Homes in the area
Home Values in the Area
Average Home Value in this Area
Purchase History
| Date | Type | Sale Price | Title Company |
|---|---|---|---|
| Warranty Deed | $340,000 | None Available | |
| Warranty Deed | $340,000 | None Available |
Mortgage History
| Date | Status | Loan Amount | Loan Type |
|---|---|---|---|
| Open | $316,200 | New Conventional | |
| Closed | $316,200 | New Conventional | |
| Previous Owner | $100,000 | No Value Available |
Property History
| Date | Event | Price | Change | Sq Ft Price |
|---|---|---|---|---|
| 05/06/2020 05/06/20 | Sold | $340,000 | -2.9% | $100 / Sq Ft |
| 03/04/2020 03/04/20 | Pending | -- | -- | -- |
| 02/27/2020 02/27/20 | Price Changed | $350,000 | -4.1% | $103 / Sq Ft |
| 02/17/2020 02/17/20 | For Sale | $364,900 | +17.0% | $107 / Sq Ft |
| 11/01/2016 11/01/16 | Sold | $312,000 | -4.0% | $122 / Sq Ft |
| 09/05/2016 09/05/16 | Pending | -- | -- | -- |
| 08/25/2016 08/25/16 | Price Changed | $324,900 | -1.5% | $127 / Sq Ft |
| 05/25/2016 05/25/16 | For Sale | $329,900 | -- | $129 / Sq Ft |
Tax History Compared to Growth
Tax History
| Year | Tax Paid | Tax Assessment Tax Assessment Total Assessment is a certain percentage of the fair market value that is determined by local assessors to be the total taxable value of land and additions on the property. | Land | Improvement |
|---|---|---|---|---|
| 2025 | $12,897 | $343,910 | $63,140 | $280,770 |
| 2024 | $8,666 | $220,850 | $52,850 | $168,000 |
| 2023 | $8,509 | $220,850 | $52,850 | $168,000 |
| 2022 | $7,957 | $220,850 | $52,850 | $168,000 |
| 2021 | $8,134 | $220,850 | $52,850 | $168,000 |
| 2020 | $8,059 | $222,250 | $52,850 | $169,400 |
| 2019 | $8,484 | $219,450 | $52,850 | $166,600 |
| 2018 | $8,816 | $228,270 | $52,640 | $175,630 |
| 2017 | $8,802 | $228,270 | $52,640 | $175,630 |
| 2016 | $8,117 | $215,600 | $52,640 | $162,960 |
| 2015 | $7,966 | $215,600 | $52,640 | $162,960 |
| 2014 | $7,458 | $208,670 | $54,810 | $153,860 |
Agents Affiliated with this Home
-

Seller's Agent in 2020
Mary Jean Agostini
RE/MAX
(860) 995-9665
1 in this area
334 Total Sales
-

Seller Co-Listing Agent in 2020
Amy Buchas
RE/MAX
(860) 518-7611
12 Total Sales
-

Buyer's Agent in 2020
Angela Poules
Berkshire Hathaway Home Services
(860) 573-7933
42 Total Sales
-
S
Seller's Agent in 2016
Sarah Ashton
Century 21 AllPoints Realty
-

Buyer's Agent in 2016
Deanna Cocivi
Scalzo Real Estate
(203) 788-9078
32 Total Sales
Map
Source: SmartMLS
MLS Number: G10138561
APN: BLOO-001261-000000-000024
- 5 Old Orchard Rd
- 139 Thistle Pond Dr
- 136 Thistle Pond Dr
- 35 Saddle Ridge Unit 35
- 20 Carnoustie Cir
- 28 Biltmore Park
- 3 Bay Hill Dr Unit 3
- 2 Pent Rd
- 86 Gabb Rd
- 1 Meadowview Ln
- 18 Nolan Dr
- 545 Simsbury Rd
- 22 Pebble Beach Dr Unit 22
- 171 Still Rd
- 3 Still Rd
- 10 Harwich Ln Unit 10
- 645 Bloomfield Ave
- 2 Wyndemere Rd
- 15 Morton Ln
- 14 Sunset Ln
