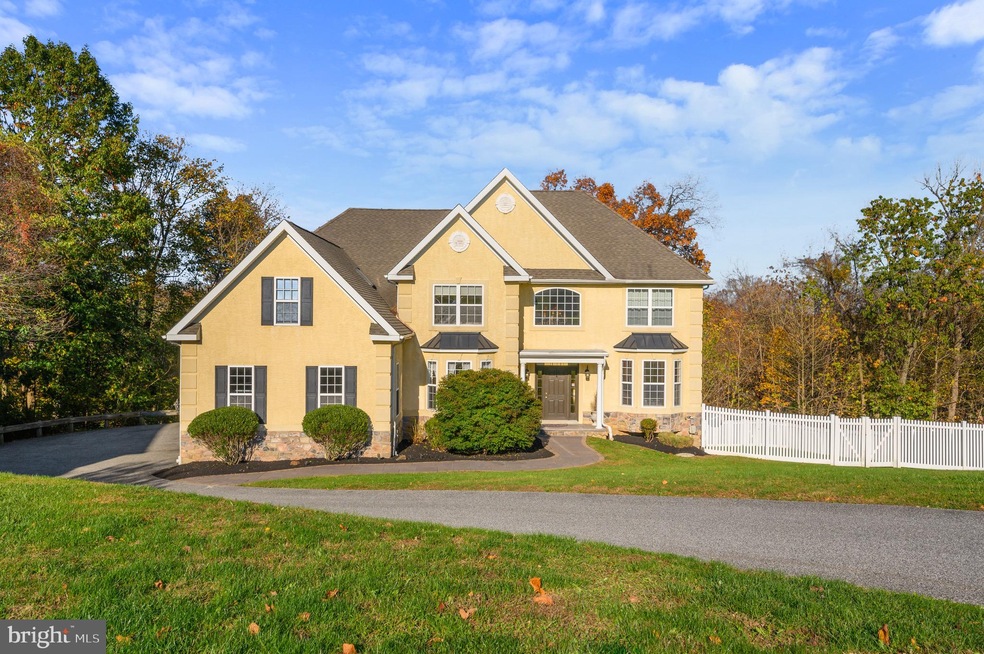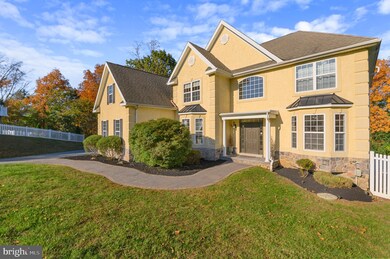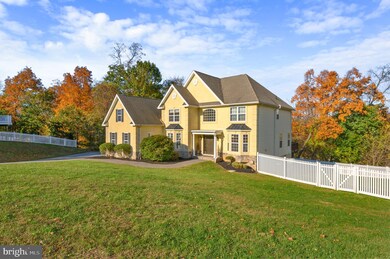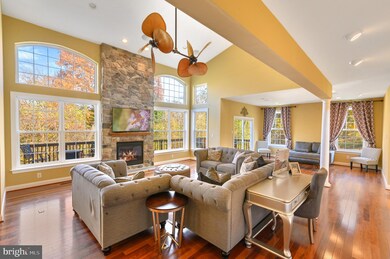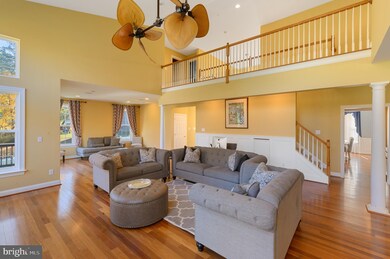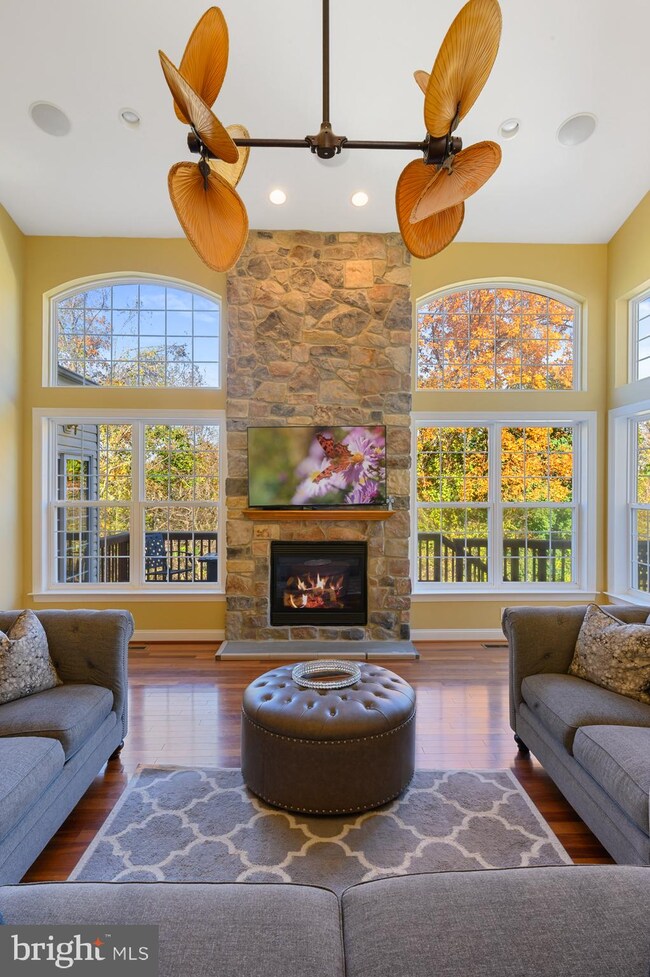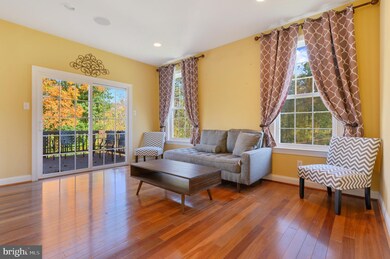
18 Millridge Dr Aston, PA 19014
Aston NeighborhoodHighlights
- 21.12 Acre Lot
- Deck
- Wood Flooring
- Colonial Architecture
- Cathedral Ceiling
- No HOA
About This Home
As of March 2020Welcome home to 18 Millridge Drive! This magnificent property is upgraded throughout and sits on a quiet cul-de-sac in desirable Millridge neighborhood. Featuring hardwood flooring throughout first floor; formal dining room with crown molding and wainscoting trim; an updated kitchen offering stainless steel appliances, granite counters, custom cabinetry, and an attached bright breakfast room with vaulted ceiling. The open floor plan continues into the two-story family room with floor to ceiling stone fireplace and a wall of windows allowing sunshine to pour into the room. The formal living room flows directly from the family room ensuring the perfect entertaining space for holidays and parties! The first floor office is currently used as a play room, allowing more space for work or fun. The second floor has a spectacular master suite with sitting area, huge walk in closet with built-in systems, and a tiled bathroom with spa tub and stall shower. There are 3 addt'l spacious bedrooms- one with ensuite bathroom, and this level is completed with a tiled hall bathroom with dual sink vanity and laundry room. The exterior of the home offers a large deck that overlooks the rear fenced yard and a 3 car garage. This home is also smart wired throughout! Close to all major roadways for an easy commute to Philadelphia and Wilmington and close to Media Borough with array of dining and shopping options. Call today to see this magnificent property- it will not last long!
Home Details
Home Type
- Single Family
Year Built
- Built in 2006
Lot Details
- 21.12 Acre Lot
- Property is in good condition
- Property is zoned R-00
Parking
- 3 Car Direct Access Garage
- Driveway
- Off-Street Parking
Home Design
- Colonial Architecture
- Frame Construction
- Pitched Roof
- Shingle Roof
- Masonry
Interior Spaces
- 4,338 Sq Ft Home
- Property has 2 Levels
- Crown Molding
- Wainscoting
- Cathedral Ceiling
- Gas Fireplace
- Family Room
- Living Room
- Home Security System
Kitchen
- Breakfast Room
- Eat-In Kitchen
- Butlers Pantry
- Built-In Range
- Built-In Microwave
- Dishwasher
- Kitchen Island
- Disposal
Flooring
- Wood
- Carpet
- Tile or Brick
Bedrooms and Bathrooms
- 4 Bedrooms
- En-Suite Bathroom
Laundry
- Laundry on upper level
- Dryer
- Washer
Unfinished Basement
- Basement Fills Entire Space Under The House
- Exterior Basement Entry
Outdoor Features
- Deck
Schools
- Northley Middle School
- Sun Valley High School
Utilities
- Forced Air Heating and Cooling System
- Underground Utilities
- 200+ Amp Service
- Cable TV Available
Community Details
- No Home Owners Association
- Millridge Subdivision
Listing and Financial Details
- Tax Lot 001-023
- Assessor Parcel Number 02-00-01547-15
Ownership History
Purchase Details
Purchase Details
Home Financials for this Owner
Home Financials are based on the most recent Mortgage that was taken out on this home.Purchase Details
Home Financials for this Owner
Home Financials are based on the most recent Mortgage that was taken out on this home.Purchase Details
Home Financials for this Owner
Home Financials are based on the most recent Mortgage that was taken out on this home.Purchase Details
Home Financials for this Owner
Home Financials are based on the most recent Mortgage that was taken out on this home.Similar Homes in the area
Home Values in the Area
Average Home Value in this Area
Purchase History
| Date | Type | Sale Price | Title Company |
|---|---|---|---|
| Interfamily Deed Transfer | -- | None Available | |
| Deed | $445,918 | Trident Land Transfer Co Lp | |
| Deed | $460,000 | First American Mortgage Solu | |
| Deed | $545,000 | None Available | |
| Deed | $620,000 | Commonwealth Land Title |
Mortgage History
| Date | Status | Loan Amount | Loan Type |
|---|---|---|---|
| Open | $423,622 | New Conventional | |
| Previous Owner | $414,000 | New Conventional | |
| Previous Owner | $73,500 | Credit Line Revolving | |
| Previous Owner | $417,000 | New Conventional | |
| Previous Owner | $496,000 | Unknown | |
| Previous Owner | $62,000 | Credit Line Revolving |
Property History
| Date | Event | Price | Change | Sq Ft Price |
|---|---|---|---|---|
| 03/02/2020 03/02/20 | Sold | $445,918 | -4.1% | $103 / Sq Ft |
| 12/06/2019 12/06/19 | Pending | -- | -- | -- |
| 11/29/2019 11/29/19 | Price Changed | $464,900 | -2.1% | $107 / Sq Ft |
| 11/04/2019 11/04/19 | For Sale | $474,900 | +3.2% | $109 / Sq Ft |
| 12/07/2017 12/07/17 | Sold | $460,000 | -4.1% | $106 / Sq Ft |
| 11/02/2017 11/02/17 | Price Changed | $479,900 | -1.0% | $111 / Sq Ft |
| 10/05/2017 10/05/17 | Price Changed | $484,900 | +2.1% | $112 / Sq Ft |
| 09/12/2017 09/12/17 | For Sale | $474,900 | 0.0% | $109 / Sq Ft |
| 08/17/2017 08/17/17 | Pending | -- | -- | -- |
| 08/01/2017 08/01/17 | Price Changed | $474,900 | -5.0% | $109 / Sq Ft |
| 07/11/2017 07/11/17 | For Sale | $499,900 | -- | $115 / Sq Ft |
Tax History Compared to Growth
Tax History
| Year | Tax Paid | Tax Assessment Tax Assessment Total Assessment is a certain percentage of the fair market value that is determined by local assessors to be the total taxable value of land and additions on the property. | Land | Improvement |
|---|---|---|---|---|
| 2024 | $13,261 | $511,040 | $61,230 | $449,810 |
| 2023 | $12,666 | $511,040 | $61,230 | $449,810 |
| 2022 | $12,214 | $511,040 | $61,230 | $449,810 |
| 2021 | $16,581 | $449,570 | $61,230 | $388,340 |
| 2020 | $13,766 | $337,050 | $44,330 | $292,720 |
| 2019 | $13,502 | $337,050 | $44,330 | $292,720 |
| 2018 | $12,929 | $337,050 | $0 | $0 |
| 2017 | $12,654 | $337,050 | $0 | $0 |
| 2016 | $1,850 | $337,050 | $0 | $0 |
| 2015 | $1,850 | $337,050 | $0 | $0 |
| 2014 | $1,850 | $337,050 | $0 | $0 |
Agents Affiliated with this Home
-
Steven Everett

Seller's Agent in 2020
Steven Everett
Compass RE
(610) 416-1723
69 Total Sales
-
Meghan Chorin

Seller Co-Listing Agent in 2020
Meghan Chorin
Compass RE
(610) 299-9504
3 in this area
404 Total Sales
-
Terence Cesarine

Buyer's Agent in 2020
Terence Cesarine
BHHS Fox & Roach
(484) 620-6129
38 Total Sales
-
El Conroy

Buyer's Agent in 2017
El Conroy
RE/MAX
(610) 551-0092
1 in this area
6 Total Sales
Map
Source: Bright MLS
MLS Number: PADE503916
APN: 02-00-01547-15
- 346 Lenni Rd
- 38 New Rd
- 1795 Hillcrest Ln
- 1565 Caroline Dr
- 324 Crozerville Rd
- 324 332 Crozerville Rd
- 313 Highgrove Ln
- 384 Lenni Rd
- 5330 Birney Hwy
- 746 Switchman Rd
- 505 Station Rd
- 615 Convent Rd
- 20 Bishop Dr
- 152 Kennedy Dr
- 862 Whistle Ln
- 610 Convent Rd Unit D
- 31 Hoag Ln
- 131 Junction Rd
- 141 Junction Rd
- 14 Hoag Ln
