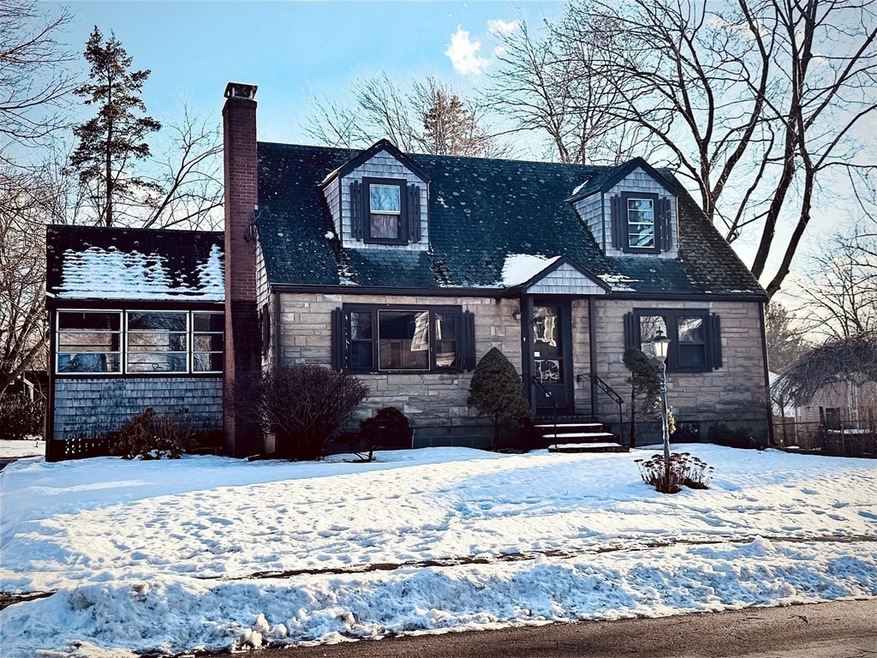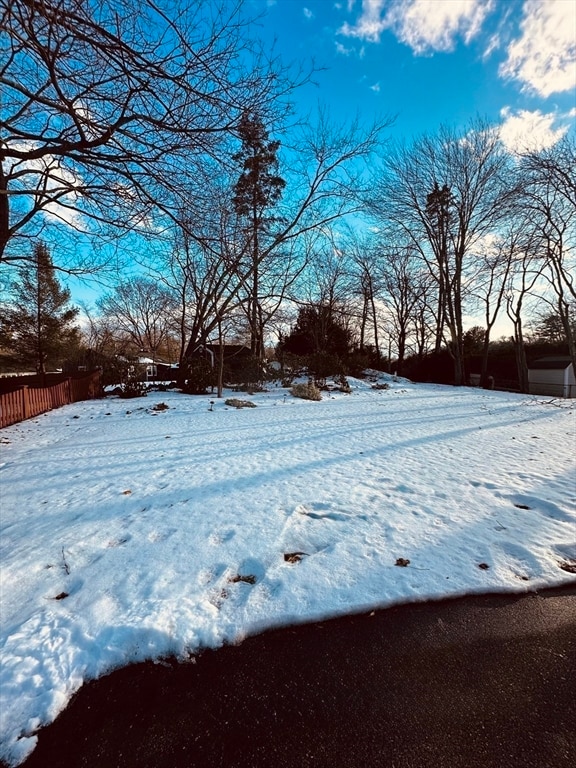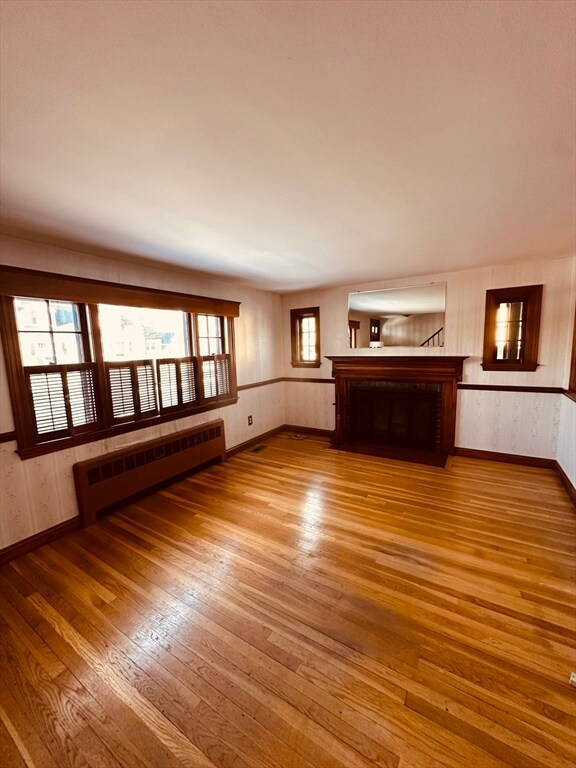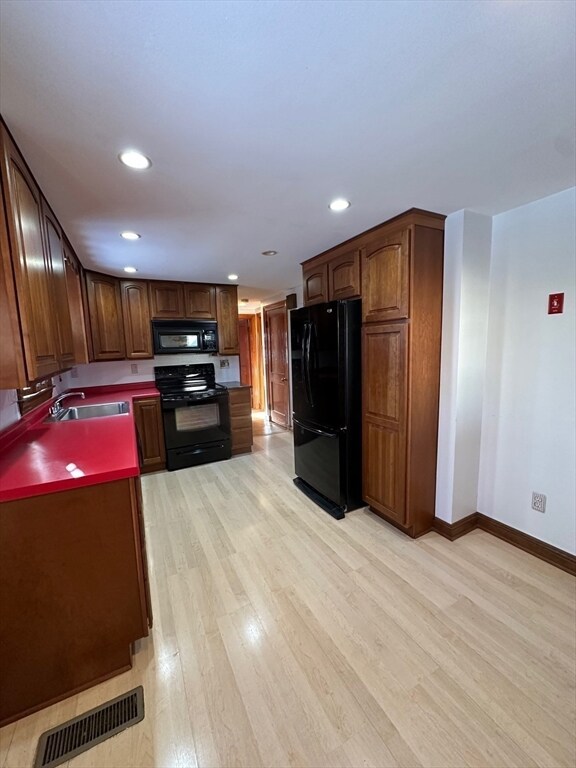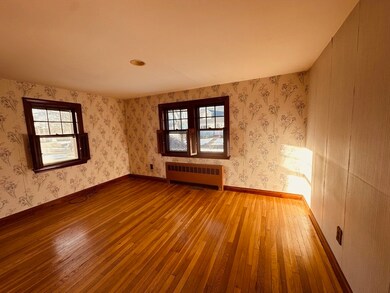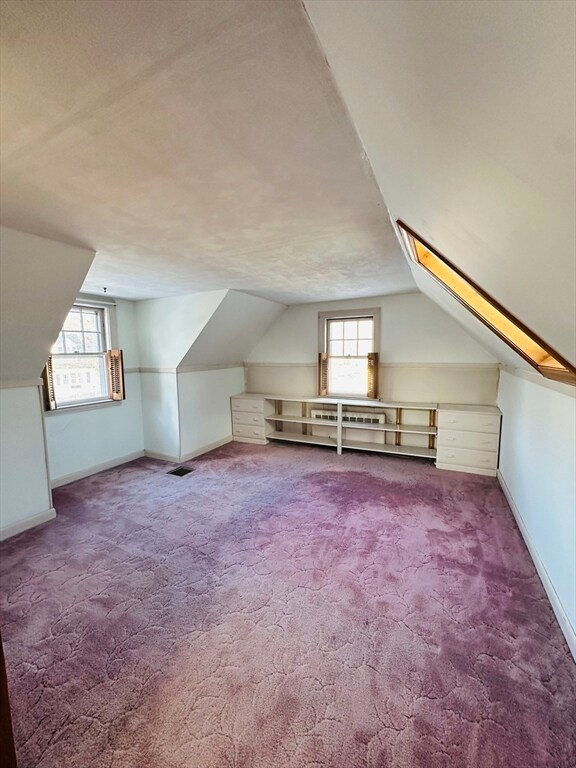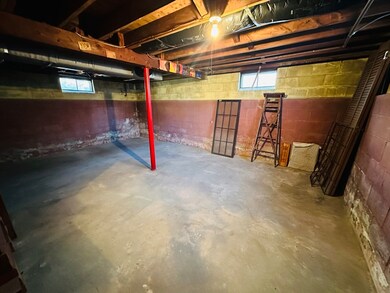
18 Muriel Ave Wakefield, MA 01880
Montrose NeighborhoodHighlights
- Golf Course Community
- Open Floorplan
- Landscaped Professionally
- Medical Services
- Cape Cod Architecture
- Deck
About This Home
As of March 2025OPEN HOUSE CANCELED. Introducing 18 Muriel Ave. This home has been cherished by the same owner since 1973... now it's your turn. Lovingly cared for and maintained, this classic 4b /1b New England Cape offers all the charm you expect, with a few modern surprises. 1st floor features original hardwoods throughout. Plenty of sunshine, and room for everyone, in the front-facing living room. Eat-in kitchen features upgraded cabinets, with a shocking amount of storage space. In warmer months, serve meals al fresco on the screened-in porch. The backyard though, is the real gem. This completely flat, private oasis is the stuff of summertime dreams. Professionally landscaped, lovingly maintained, you'll want to stay outside forever (until it's cold, and then the fireplace will beckon you back inside.) Full basement offers plenty of opportunity. Newer furnace & central AC. Sprinkler system. Ideal location just moments to Wakefield Ctr. & lake Q, Commuter Rail, I-95, Lynnfield Commons.
Last Agent to Sell the Property
Keller Williams Realty Evolution Listed on: 01/29/2025

Co-Listed By
Kristine McManus
Keller Williams Realty Evolution
Home Details
Home Type
- Single Family
Est. Annual Taxes
- $7,080
Year Built
- Built in 1955 | Remodeled
Lot Details
- 9,949 Sq Ft Lot
- Property fronts an easement
- Fenced Yard
- Fenced
- Landscaped Professionally
- Level Lot
- Sprinkler System
- Wooded Lot
- Garden
- Property is zoned SR
Home Design
- Cape Cod Architecture
- Block Foundation
- Shingle Roof
Interior Spaces
- 1,122 Sq Ft Home
- Open Floorplan
- Chair Railings
- Skylights
- Recessed Lighting
- Decorative Lighting
- Bay Window
- Picture Window
- Living Room with Fireplace
- Dining Area
- Screened Porch
- Washer and Electric Dryer Hookup
Kitchen
- Range<<rangeHoodToken>>
- <<microwave>>
- Freezer
- Dishwasher
- Solid Surface Countertops
- Disposal
Flooring
- Wood
- Wall to Wall Carpet
- Laminate
- Ceramic Tile
Bedrooms and Bathrooms
- 4 Bedrooms
- Primary Bedroom on Main
- 1 Full Bathroom
- <<tubWithShowerToken>>
Unfinished Basement
- Walk-Out Basement
- Basement Fills Entire Space Under The House
- Interior and Exterior Basement Entry
- Sump Pump
- Block Basement Construction
- Laundry in Basement
Parking
- 4 Car Parking Spaces
- Driveway
- Paved Parking
- Open Parking
- Off-Street Parking
Eco-Friendly Details
- Energy-Efficient Thermostat
Outdoor Features
- Bulkhead
- Deck
- Rain Gutters
Location
- Property is near public transit
- Property is near schools
Schools
- Dolbeare Elementary School
- Galvin Middle School
- Wakefield High School
Utilities
- Central Air
- 1 Cooling Zone
- Heating System Uses Oil
- Hot Water Heating System
- Electric Water Heater
- High Speed Internet
Listing and Financial Details
- Assessor Parcel Number M:000038 B:0114 P:000B50,822601
Community Details
Overview
- No Home Owners Association
Amenities
- Medical Services
- Shops
Recreation
- Golf Course Community
- Park
- Jogging Path
- Bike Trail
Ownership History
Purchase Details
Purchase Details
Similar Homes in Wakefield, MA
Home Values in the Area
Average Home Value in this Area
Purchase History
| Date | Type | Sale Price | Title Company |
|---|---|---|---|
| Deed | -- | -- | |
| Deed | -- | -- | |
| Deed | $48,500 | -- |
Mortgage History
| Date | Status | Loan Amount | Loan Type |
|---|---|---|---|
| Open | $512,000 | Commercial | |
| Closed | $512,000 | Commercial | |
| Previous Owner | $75,000 | No Value Available | |
| Previous Owner | $75,000 | No Value Available | |
| Previous Owner | $50,000 | No Value Available | |
| Previous Owner | $25,000 | No Value Available |
Property History
| Date | Event | Price | Change | Sq Ft Price |
|---|---|---|---|---|
| 07/10/2025 07/10/25 | Pending | -- | -- | -- |
| 06/25/2025 06/25/25 | For Sale | $1,039,900 | +62.5% | $487 / Sq Ft |
| 03/03/2025 03/03/25 | Sold | $640,000 | +0.2% | $570 / Sq Ft |
| 02/01/2025 02/01/25 | Pending | -- | -- | -- |
| 01/29/2025 01/29/25 | For Sale | $639,000 | -- | $570 / Sq Ft |
Tax History Compared to Growth
Tax History
| Year | Tax Paid | Tax Assessment Tax Assessment Total Assessment is a certain percentage of the fair market value that is determined by local assessors to be the total taxable value of land and additions on the property. | Land | Improvement |
|---|---|---|---|---|
| 2025 | $7,359 | $648,400 | $390,200 | $258,200 |
| 2024 | $7,080 | $629,300 | $378,700 | $250,600 |
| 2023 | $6,835 | $582,700 | $350,700 | $232,000 |
| 2022 | $6,526 | $529,700 | $318,800 | $210,900 |
| 2021 | $6,174 | $485,000 | $296,200 | $188,800 |
| 2020 | $5,937 | $464,900 | $283,900 | $181,000 |
| 2019 | $5,759 | $448,900 | $274,200 | $174,700 |
| 2018 | $5,451 | $420,900 | $257,000 | $163,900 |
| 2017 | $5,224 | $400,900 | $244,800 | $156,100 |
| 2016 | $5,033 | $373,100 | $226,200 | $146,900 |
| 2015 | $4,702 | $348,800 | $211,500 | $137,300 |
| 2014 | $4,320 | $338,000 | $204,900 | $133,100 |
Agents Affiliated with this Home
-
Chris Barrett

Seller's Agent in 2025
Chris Barrett
Barrett, Chris. J., REALTORS®
(800) 240-5011
12 in this area
98 Total Sales
-
Meaghan Murphy
M
Seller's Agent in 2025
Meaghan Murphy
Keller Williams Realty Evolution
(978) 852-2435
1 in this area
7 Total Sales
-
K
Seller Co-Listing Agent in 2025
Kristine McManus
Keller Williams Realty Evolution
Map
Source: MLS Property Information Network (MLS PIN)
MLS Number: 73330579
APN: WAKE-000038-000114-B000000-000050
- 410 Salem St Unit 707
- 142 Montrose Ave
- 58 Andrews Rd
- 5 Wharton Park
- 192 Salem St
- 10 Briarwood Ln
- 17 Renee Dr
- 10 4th St
- 22 Orsini Dr
- 2 Confalone Cir
- 381 Water St
- 234 Water St Unit 301
- 234 Water St Unit 101
- 1 Millbrook Ln Unit 205
- 2 Fosters Ln
- 39 Pleasant St
- 63 Richardson St
- 2 Hart St Unit B
- 5 Bateman Ct Unit 1-A
- 369 Vernon St
