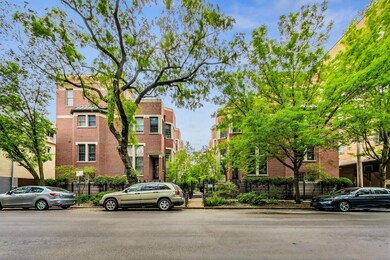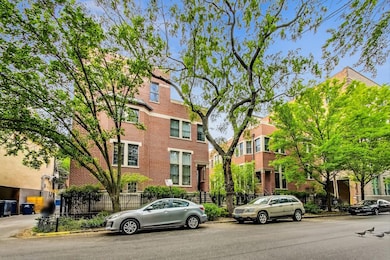
18 N Ada St Unit D Chicago, IL 60607
West Loop NeighborhoodHighlights
- Rooftop Deck
- Wood Flooring
- Stainless Steel Appliances
- Skinner Elementary School Rated A-
- Whirlpool Bathtub
- 4-minute walk to Skinner Park
About This Home
As of July 2024Luxurious and stately West Loop townhouse located in a private courtyard setting at 18 N Ada. This exquisite 3 bedroom/3 bathroom home boasts an open concept living area separated by a flight of stairs. As you enter the main level living room, you are greeted with an updated built-in and fireplace, showcasing an amazing entertainment area for you and your guests. Step up to the open concept kitchen and dining room area that overlooks the living room, perfect for gatherings with family and friends. The spacious gourmet kitchen includes a large eat-in island, granite countertops, abundant cabinet space, stainless steel appliances, a butler's pantry/dry bar, and a spacious walk-in pantry. The full second floor is dedicated to a luxurious primary suite featuring dual vanities, a separate tub and shower, and a walk-in closet. Head down to the lower level and you will find a perfect setup for a guest, nanny, or in-law suite with a spacious bedroom, enormous walk-in closet, and full bathroom. The third and top floor features the third bedroom with a full bathroom and an additional family room that can be used as a TV room for family or an entertainment space with a wet bar and sliding doors leading to the private rooftop deck. Additional highlights include an attached 2-car garage with ample storage space. Steps from downtown, public transportation, restaurants, shopping, parks and coffee shops that West Loop/Fulton Market has to offer, this home is also a short walk to the top-ranked Skinner West Elementary. This gem won't last long, so reach out to take a look.
Last Agent to Sell the Property
@properties Christie's International Real Estate License #475166467

Townhouse Details
Home Type
- Townhome
Est. Annual Taxes
- $16,424
Year Built
- Built in 2001
HOA Fees
- $340 Monthly HOA Fees
Parking
- 2 Car Attached Garage
- Garage Transmitter
- Garage Door Opener
- Parking Included in Price
Home Design
- Rubber Roof
- Concrete Perimeter Foundation
Interior Spaces
- 2,900 Sq Ft Home
- 3-Story Property
- Wet Bar
- Dry Bar
- Ceiling Fan
- Fireplace With Gas Starter
- Living Room with Fireplace
- Combination Dining and Living Room
- Wood Flooring
- Sump Pump
Kitchen
- Range
- Microwave
- Dishwasher
- Stainless Steel Appliances
- Disposal
Bedrooms and Bathrooms
- 3 Bedrooms
- 3 Potential Bedrooms
- Walk-In Closet
- In-Law or Guest Suite
- 3 Full Bathrooms
- Dual Sinks
- Whirlpool Bathtub
- Separate Shower
Laundry
- Dryer
- Washer
Home Security
Outdoor Features
- Rooftop Deck
Schools
- Skinner Elementary School
Utilities
- Forced Air Heating and Cooling System
- Heating System Uses Natural Gas
- 200+ Amp Service
- Lake Michigan Water
Listing and Financial Details
- Homeowner Tax Exemptions
Community Details
Overview
- Association fees include water, insurance, exterior maintenance, lawn care, scavenger, snow removal
- 18 Units
- Property managed by self-management
Pet Policy
- Dogs and Cats Allowed
Security
- Carbon Monoxide Detectors
Map
Home Values in the Area
Average Home Value in this Area
Property History
| Date | Event | Price | Change | Sq Ft Price |
|---|---|---|---|---|
| 07/31/2024 07/31/24 | Sold | $860,000 | +1.2% | $297 / Sq Ft |
| 06/28/2024 06/28/24 | Pending | -- | -- | -- |
| 06/18/2024 06/18/24 | For Sale | $850,000 | -- | $293 / Sq Ft |
Tax History
| Year | Tax Paid | Tax Assessment Tax Assessment Total Assessment is a certain percentage of the fair market value that is determined by local assessors to be the total taxable value of land and additions on the property. | Land | Improvement |
|---|---|---|---|---|
| 2024 | $16,424 | $84,000 | $4,830 | $79,170 |
| 2023 | $16,424 | $83,000 | $3,895 | $79,105 |
| 2022 | $16,424 | $83,000 | $3,895 | $79,105 |
| 2021 | $16,745 | $83,000 | $3,895 | $79,105 |
| 2020 | $14,181 | $63,446 | $2,648 | $60,798 |
| 2019 | $14,055 | $69,721 | $2,648 | $67,073 |
| 2018 | $13,817 | $69,721 | $2,648 | $67,073 |
| 2017 | $12,843 | $59,454 | $2,337 | $57,117 |
| 2016 | $11,408 | $59,454 | $2,337 | $57,117 |
| 2015 | $10,414 | $59,454 | $2,337 | $57,117 |
| 2014 | $9,689 | $54,792 | $1,947 | $52,845 |
| 2013 | $9,487 | $54,792 | $1,947 | $52,845 |
Mortgage History
| Date | Status | Loan Amount | Loan Type |
|---|---|---|---|
| Open | $600,000 | New Conventional | |
| Previous Owner | $445,000 | New Conventional | |
| Previous Owner | $612,800 | New Conventional | |
| Previous Owner | $417,000 | Adjustable Rate Mortgage/ARM | |
| Previous Owner | $417,000 | New Conventional | |
| Previous Owner | $417,000 | Unknown | |
| Previous Owner | $90,500 | Credit Line Revolving | |
| Previous Owner | $496,000 | Unknown | |
| Previous Owner | $397,500 | Unknown | |
| Previous Owner | $397,500 | Unknown |
Deed History
| Date | Type | Sale Price | Title Company |
|---|---|---|---|
| Warranty Deed | $860,000 | Stewart Title | |
| Warranty Deed | $767,000 | Affinity Title Services Llc | |
| Warranty Deed | $595,000 | Attorneys Title Guaranty Fun | |
| Warranty Deed | $620,000 | Republic Title Company |
Similar Homes in Chicago, IL
Source: Midwest Real Estate Data (MRED)
MLS Number: 12087205
APN: 17-08-335-046-0000
- 1332 W Madison St Unit 3E
- 1327 W Washington Blvd Unit 5G-H
- 1327 W Washington Blvd Unit 2F
- 1327 W Washington Blvd Unit 5
- 1312 W Madison St Unit 4B
- 1355 W Washington Blvd Unit 5A
- 1355 W Washington Blvd Unit 4D
- 1355 W Washington Blvd Unit 5B
- 1301 W Madison St Unit 207
- 1301 W Madison St Unit 502
- 1330 W Monroe St Unit 315
- 1400 W Monroe St Unit 3A
- 1400 W Monroe St Unit 5E
- 1400 W Monroe St Unit 4F
- 1400 W Monroe St Unit 2D
- 1400 W Monroe St Unit 4D
- 1400 W Monroe St Unit 4A
- 116 N Willard Ct Unit 302
- 116 N Willard Ct Unit 301
- 1200 W Monroe St Unit 319






