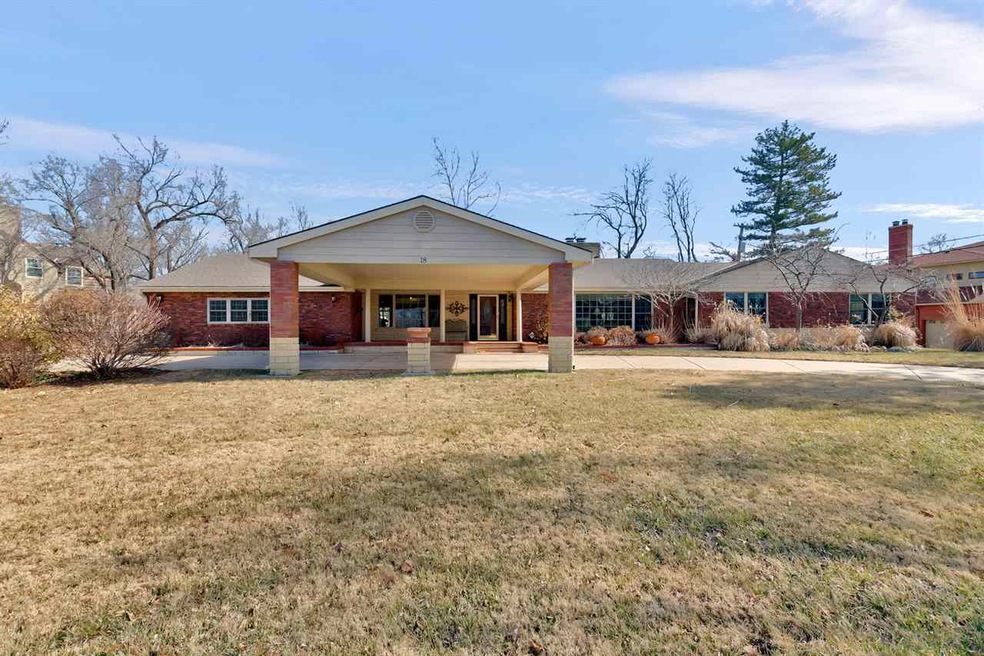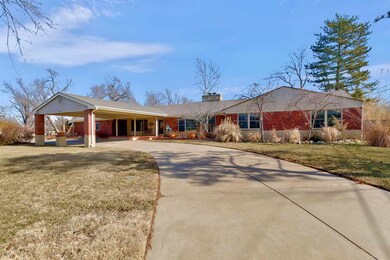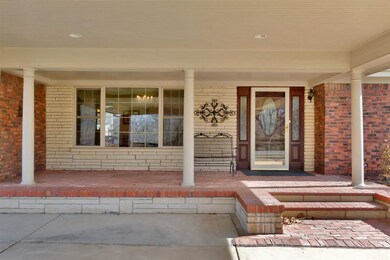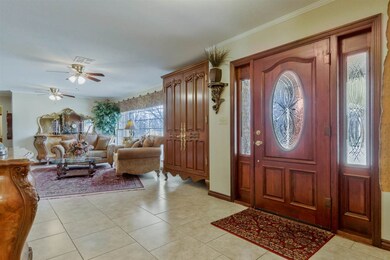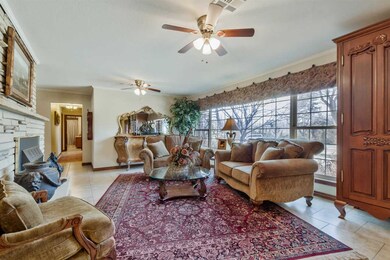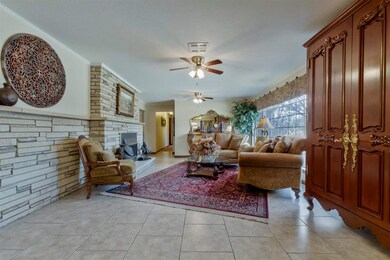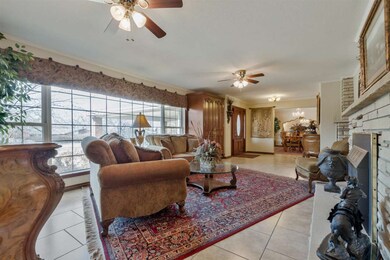
18 N Cypress Dr Wichita, KS 67206
Forest Hills NeighborhoodEstimated Value: $406,562 - $480,000
Highlights
- Family Room with Fireplace
- Ranch Style House
- 4 Car Garage
- Vaulted Ceiling
- Formal Dining Room
- Storm Windows
About This Home
As of April 2017This marvelous sprawling ranch home is located in the very popular Forest Hills neighborhood with easy access to shopping and dining. This home is located on a very large heavily treed lot with beautiful backyard and patio. The large circle drive curves under a lovely covered porch and the large driveway provides ample parking for your guests. The large brick front porch offers plenty of space for enjoying evenings outdoors. Upon entering the home you are greeted by a lovely updated interior boasting a large kitchen with a huge island, granite countertops, and new cabinets with plenty of storage. Newer stainless steel appliances make this kitchen a joy to entertain. Featuring both a formal and informal dining rooms and living rooms there is no shortage of space. In addition the 4 bedrooms and 2 1/2 baths there isn't more you could ask for in a home.
Last Agent to Sell the Property
Berkshire Hathaway PenFed Realty License #SP00228543 Listed on: 02/10/2017
Home Details
Home Type
- Single Family
Est. Annual Taxes
- $3,367
Year Built
- Built in 1951
Lot Details
- 0.72 Acre Lot
- Wood Fence
- Irregular Lot
- Sprinkler System
Home Design
- Ranch Style House
- Frame Construction
- Composition Roof
Interior Spaces
- 3,331 Sq Ft Home
- Vaulted Ceiling
- Ceiling Fan
- Multiple Fireplaces
- Self Contained Fireplace Unit Or Insert
- Gas Fireplace
- Family Room with Fireplace
- Living Room with Fireplace
- Formal Dining Room
Kitchen
- Breakfast Bar
- Oven or Range
- Plumbed For Gas In Kitchen
- Microwave
- Dishwasher
- Kitchen Island
- Disposal
Bedrooms and Bathrooms
- 4 Bedrooms
- Walk-In Closet
- Separate Shower in Primary Bathroom
Laundry
- Laundry Room
- Laundry on main level
- 220 Volts In Laundry
Home Security
- Storm Windows
- Storm Doors
Parking
- 4 Car Garage
- Carport
- Garage Door Opener
Outdoor Features
- Patio
- Rain Gutters
Schools
- Minneha Elementary School
- Coleman Middle School
- Southeast High School
Utilities
- Forced Air Heating and Cooling System
- Heating System Uses Gas
Community Details
- Forest Hills Subdivision
Listing and Financial Details
- Assessor Parcel Number 20173-114-20-0-14-03-004.00
Ownership History
Purchase Details
Home Financials for this Owner
Home Financials are based on the most recent Mortgage that was taken out on this home.Purchase Details
Similar Homes in the area
Home Values in the Area
Average Home Value in this Area
Purchase History
| Date | Buyer | Sale Price | Title Company |
|---|---|---|---|
| Havercroft Micheal E | -- | Security 1St Title | |
| Hershberger Vickie A | -- | Continental Title Co |
Mortgage History
| Date | Status | Borrower | Loan Amount |
|---|---|---|---|
| Open | Havercroft Micheal E | $256,500 | |
| Closed | Hershberger Vickie A | $0 |
Property History
| Date | Event | Price | Change | Sq Ft Price |
|---|---|---|---|---|
| 04/27/2017 04/27/17 | Sold | -- | -- | -- |
| 03/20/2017 03/20/17 | Pending | -- | -- | -- |
| 02/10/2017 02/10/17 | For Sale | $399,999 | -- | $120 / Sq Ft |
Tax History Compared to Growth
Tax History
| Year | Tax Paid | Tax Assessment Tax Assessment Total Assessment is a certain percentage of the fair market value that is determined by local assessors to be the total taxable value of land and additions on the property. | Land | Improvement |
|---|---|---|---|---|
| 2023 | $4,621 | $37,835 | $6,256 | $31,579 |
| 2022 | $4,272 | $37,836 | $5,900 | $31,936 |
| 2021 | $4,030 | $35,029 | $3,174 | $31,855 |
| 2020 | $4,046 | $35,029 | $3,174 | $31,855 |
| 2019 | $4,139 | $35,765 | $3,818 | $31,947 |
| 2018 | $4,029 | $34,719 | $3,358 | $31,361 |
| 2017 | $3,730 | $0 | $0 | $0 |
| 2016 | $3,516 | $0 | $0 | $0 |
| 2015 | $3,367 | $0 | $0 | $0 |
| 2014 | $3,201 | $0 | $0 | $0 |
Agents Affiliated with this Home
-
Tammy Schmidt

Seller's Agent in 2017
Tammy Schmidt
Berkshire Hathaway PenFed Realty
(316) 617-2356
249 Total Sales
-
Amelia Sumerell

Buyer's Agent in 2017
Amelia Sumerell
Coldwell Banker Plaza Real Estate
(316) 686-7121
2 in this area
416 Total Sales
Map
Source: South Central Kansas MLS
MLS Number: 531083
APN: 114-20-0-14-03-004.00
- 20 N Cypress Dr
- 8601 E Brentmoor Ln
- 9109 E Elm St
- 8509 E Stoneridge Ln
- 812 N Cypress Ct
- 8425 E Tamarac St
- 8425 E Huntington St
- 8409 E Overbrook St
- 8209 E Brentmoor St
- 262 S Bonnie Brae St
- 202 S Bonnie Brae St
- 9214 E Killarney Place
- 9104 E Killarney Place
- 1028 N Cypress Dr
- 8002 E Lynwood St
- 1110 N Cypress Ct
- 7423 E Plaza Ln
- 8909 E Bradford Cir
- 211 N Armour St
- 703 S Todd Cir
- 18 N Cypress Dr
- 16 N Cypress Dr
- 7 E Sequoia Dr
- 21 N Laurel Dr
- 19 N Laurel Dr
- 17 N Cypress Dr
- 22 N Cypress Dr
- 15 N Cypress Dr
- 23 N Laurel Dr
- 13 N Cypress Dr
- 9 E Sequoia Dr
- 25 N Laurel Dr
- 24 N Cypress Dr
- 22 N Laurel Dr
- 20 N Laurel Dr
- 27 N Laurel Dr
- 24 N Laurel Dr
- 21 N Cypress Dr
- 21 N Cypress Dr
- 10 N Linden Dr
