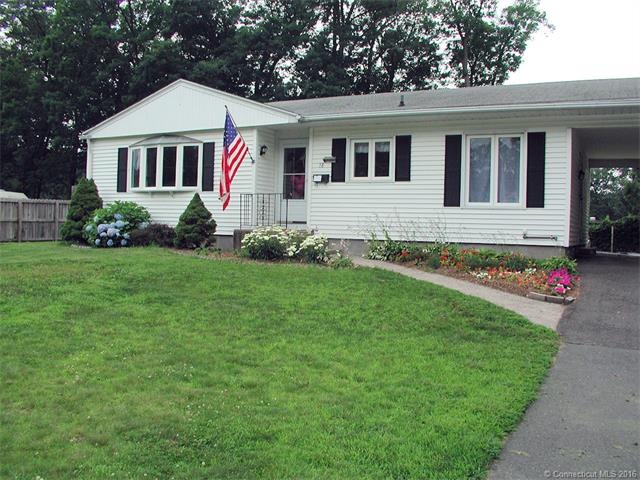
18 Nancy Dr Enfield, CT 06082
Highlights
- Wood Burning Stove
- Attic
- Thermal Windows
- Ranch Style House
- No HOA
- Patio
About This Home
As of June 2025Great house at a Great Pice and Located in an established neighborhood. Ranch style home with 3 bedrooms. Interior has been freshly painted. Features include Hardwood floors, Updated Kitchen with Newer Appliances, Remodeled Bath, and New Raised Panel Doors. The lower level adds square footage, it's partially finished and wood stove stays. The heating system is new with on demand hot water. Home also has central air and thermo pane. Yard is fenced. Boasts a huge shed wired with 220 electric and a small storage shed .
Last Agent to Sell the Property
Coldwell Banker Realty License #RES.0006205 Listed on: 07/13/2015

Home Details
Home Type
- Single Family
Est. Annual Taxes
- $2,933
Year Built
- Built in 1962
Lot Details
- 0.3 Acre Lot
- Level Lot
Home Design
- Ranch Style House
- Vinyl Siding
Interior Spaces
- 992 Sq Ft Home
- Wood Burning Stove
- Thermal Windows
- Partially Finished Basement
- Basement Fills Entire Space Under The House
- Attic or Crawl Hatchway Insulated
- Storm Doors
Kitchen
- Oven or Range
- Dishwasher
- Disposal
Bedrooms and Bathrooms
- 3 Bedrooms
- 1 Full Bathroom
Laundry
- Dryer
- Washer
Parking
- 1 Car Garage
- Attached Carport
- Driveway
Outdoor Features
- Patio
- Shed
Schools
- Prudence Crandall Elementary School
- Enrico Fermi High School
Utilities
- Central Air
- Baseboard Heating
- Heating System Uses Natural Gas
- Tankless Water Heater
- Cable TV Available
Community Details
Overview
- No Home Owners Association
Recreation
- Park
Ownership History
Purchase Details
Home Financials for this Owner
Home Financials are based on the most recent Mortgage that was taken out on this home.Purchase Details
Purchase Details
Home Financials for this Owner
Home Financials are based on the most recent Mortgage that was taken out on this home.Purchase Details
Similar Home in Enfield, CT
Home Values in the Area
Average Home Value in this Area
Purchase History
| Date | Type | Sale Price | Title Company |
|---|---|---|---|
| Warranty Deed | $325,000 | None Available | |
| Warranty Deed | $325,000 | None Available | |
| Quit Claim Deed | -- | None Available | |
| Quit Claim Deed | -- | None Available | |
| Warranty Deed | $155,000 | -- | |
| Warranty Deed | $155,000 | -- | |
| Warranty Deed | $51,666 | -- | |
| Executors Deed | $103,333 | -- | |
| Warranty Deed | $51,666 | -- |
Mortgage History
| Date | Status | Loan Amount | Loan Type |
|---|---|---|---|
| Open | $315,250 | Purchase Money Mortgage | |
| Closed | $315,250 | Purchase Money Mortgage | |
| Closed | $13,000 | Second Mortgage Made To Cover Down Payment | |
| Previous Owner | $103,400 | Stand Alone Refi Refinance Of Original Loan | |
| Previous Owner | $109,000 | New Conventional |
Property History
| Date | Event | Price | Change | Sq Ft Price |
|---|---|---|---|---|
| 06/25/2025 06/25/25 | Pending | -- | -- | -- |
| 06/20/2025 06/20/25 | Sold | $325,000 | 0.0% | $328 / Sq Ft |
| 04/11/2025 04/11/25 | For Sale | $325,000 | 0.0% | $328 / Sq Ft |
| 12/24/2019 12/24/19 | Rented | $1,650 | 0.0% | -- |
| 11/24/2019 11/24/19 | For Rent | $1,650 | 0.0% | -- |
| 08/27/2015 08/27/15 | Sold | $155,000 | 0.0% | $156 / Sq Ft |
| 07/18/2015 07/18/15 | Pending | -- | -- | -- |
| 07/13/2015 07/13/15 | For Sale | $155,000 | -- | $156 / Sq Ft |
Tax History Compared to Growth
Tax History
| Year | Tax Paid | Tax Assessment Tax Assessment Total Assessment is a certain percentage of the fair market value that is determined by local assessors to be the total taxable value of land and additions on the property. | Land | Improvement |
|---|---|---|---|---|
| 2025 | $4,536 | $130,900 | $49,500 | $81,400 |
| 2024 | $4,426 | $130,900 | $49,500 | $81,400 |
| 2023 | $4,354 | $130,900 | $49,500 | $81,400 |
| 2022 | $4,004 | $130,900 | $49,500 | $81,400 |
| 2021 | $3,789 | $101,360 | $40,970 | $60,390 |
| 2020 | $3,789 | $101,360 | $40,970 | $60,390 |
| 2019 | $3,789 | $101,360 | $40,970 | $60,390 |
| 2018 | $3,705 | $101,360 | $40,970 | $60,390 |
| 2017 | $3,505 | $101,360 | $40,970 | $60,390 |
| 2016 | $3,424 | $100,670 | $40,970 | $59,700 |
| 2015 | $1,870 | $100,670 | $40,970 | $59,700 |
| 2014 | $3,250 | $100,670 | $40,970 | $59,700 |
Agents Affiliated with this Home
-
T
Seller's Agent in 2025
Terry McDonald
McDonald Real Estate, LLC
-
J
Buyer's Agent in 2025
Julie Paul
Realty One Group Cutting Edge
-
L
Buyer Co-Listing Agent in 2019
Lisa Weagle
Kazantzis Real Estate, LLC
-
C
Seller's Agent in 2015
Claudette Alaimo
Coldwell Banker Realty
Map
Source: SmartMLS
MLS Number: G10063534
APN: ENFI-000063-000000-000219
- 8 Fernwood Ave
- 2 Thomas St
- 4 Birchwood Terrace
- 11 Belle Ave
- 13 Birchwood Rd
- 41 Liberty Ln
- 39 Liberty Ln
- 10 Cartier Rd
- 52 Field Rd
- 20 Brookside Village Unit 20
- 14 Cartier Rd
- 27 Circle Dr
- 27 Booth St
- 28 Marshall Dr
- 517 George Washington Rd
- 18 Booth Rd
- 2 Nevins Ave
- 12 Nevins Ave
- 17 Marshall Dr
- 25 First Ave
