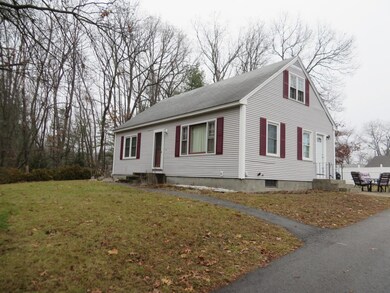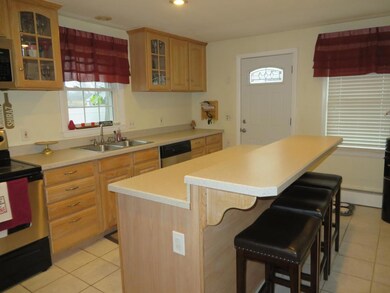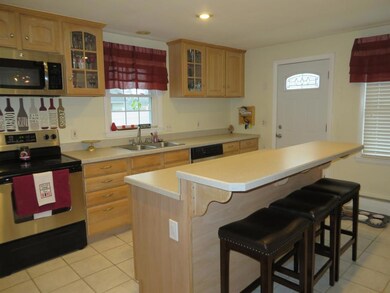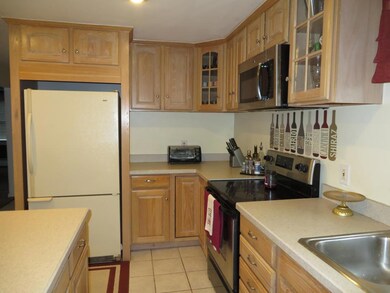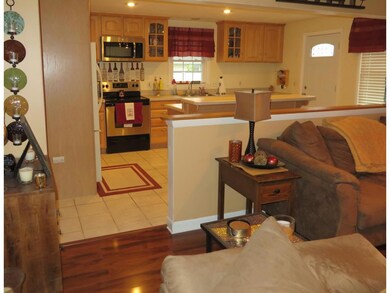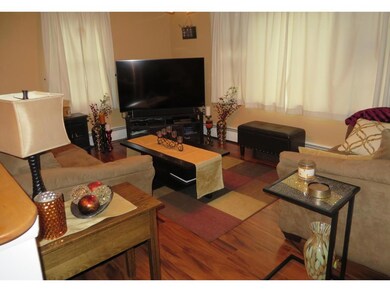
18 Navaho St Nashua, NH 03063
Northwest Nashua NeighborhoodHighlights
- Cape Cod Architecture
- Main Floor Bedroom
- Air Conditioning
- Wood Flooring
- Combination Kitchen and Living
- Patio
About This Home
As of September 2025Last house on a quiet, dead end street in a great commuting location! This is not a home to be missed! Updated kitchen with tile and breakfast bar/island and gorgeous cabinets. Living room with brand new floors open to the large kitchen for entertaining, with a separate dining room with hardwood floors for more formal occasions. Full bath with new floor, and first floor master bedroom with hardwood floors. Two additional spacious bedrooms with great natural light and charm. Family room in lower level affords additional living space, while the large, level wooded lot provides additional space to relax and enjoy the outdoors. You don't want to miss the chance to start the new year in this updated and move-in ready home!
Last Agent to Sell the Property
The Menard Team
Keller Williams Gateway Realty Listed on: 12/30/2015
Home Details
Home Type
- Single Family
Est. Annual Taxes
- $4,707
Year Built
- Built in 1963
Lot Details
- 8,712 Sq Ft Lot
- Level Lot
- Property is zoned R9
Home Design
- Cape Cod Architecture
- Concrete Foundation
- Wood Frame Construction
- Shingle Roof
- Vinyl Siding
Interior Spaces
- 2-Story Property
- Ceiling Fan
- Window Treatments
- Combination Kitchen and Living
- Dining Area
- Fire and Smoke Detector
Kitchen
- Electric Cooktop
- Microwave
- Dishwasher
- Kitchen Island
Flooring
- Wood
- Carpet
- Tile
Bedrooms and Bathrooms
- 3 Bedrooms
- Main Floor Bedroom
- Bathroom on Main Level
- 1 Full Bathroom
Laundry
- Dryer
- Washer
Finished Basement
- Basement Fills Entire Space Under The House
- Interior Basement Entry
Parking
- 3 Car Parking Spaces
- Paved Parking
Outdoor Features
- Patio
- Outbuilding
Schools
- Broad Street Elementary School
- Elm Street Middle School
- Nashua High School North
Utilities
- Air Conditioning
- Hot Water Heating System
- Heating System Uses Oil
- Electric Water Heater
- Cable TV Available
Ownership History
Purchase Details
Home Financials for this Owner
Home Financials are based on the most recent Mortgage that was taken out on this home.Purchase Details
Home Financials for this Owner
Home Financials are based on the most recent Mortgage that was taken out on this home.Similar Homes in Nashua, NH
Home Values in the Area
Average Home Value in this Area
Purchase History
| Date | Type | Sale Price | Title Company |
|---|---|---|---|
| Warranty Deed | $231,733 | -- | |
| Warranty Deed | $231,733 | -- | |
| Warranty Deed | $212,500 | -- | |
| Warranty Deed | $212,500 | -- |
Mortgage History
| Date | Status | Loan Amount | Loan Type |
|---|---|---|---|
| Open | $150,000 | Credit Line Revolving | |
| Closed | $100,000 | Credit Line Revolving | |
| Open | $318,400 | Stand Alone Refi Refinance Of Original Loan | |
| Closed | $204,000 | Adjustable Rate Mortgage/ARM | |
| Closed | $51,000 | Stand Alone Refi Refinance Of Original Loan | |
| Closed | $227,699 | FHA | |
| Previous Owner | $85,000 | Unknown | |
| Closed | $0 | No Value Available |
Property History
| Date | Event | Price | Change | Sq Ft Price |
|---|---|---|---|---|
| 09/04/2025 09/04/25 | Sold | $504,900 | +1.0% | $293 / Sq Ft |
| 08/06/2025 08/06/25 | Pending | -- | -- | -- |
| 07/31/2025 07/31/25 | For Sale | $499,900 | +115.6% | $290 / Sq Ft |
| 03/17/2016 03/17/16 | Sold | $231,900 | +0.9% | $169 / Sq Ft |
| 01/04/2016 01/04/16 | Pending | -- | -- | -- |
| 12/30/2015 12/30/15 | For Sale | $229,900 | +8.2% | $167 / Sq Ft |
| 07/31/2013 07/31/13 | Sold | $212,500 | -3.4% | $154 / Sq Ft |
| 06/06/2013 06/06/13 | Pending | -- | -- | -- |
| 05/17/2013 05/17/13 | For Sale | $219,900 | -- | $160 / Sq Ft |
Tax History Compared to Growth
Tax History
| Year | Tax Paid | Tax Assessment Tax Assessment Total Assessment is a certain percentage of the fair market value that is determined by local assessors to be the total taxable value of land and additions on the property. | Land | Improvement |
|---|---|---|---|---|
| 2023 | $6,402 | $351,200 | $128,300 | $222,900 |
| 2022 | $6,346 | $351,200 | $128,300 | $222,900 |
| 2021 | $5,731 | $246,800 | $85,500 | $161,300 |
| 2020 | $5,580 | $246,800 | $85,500 | $161,300 |
| 2019 | $5,333 | $245,100 | $85,500 | $159,600 |
| 2018 | $5,199 | $245,100 | $85,500 | $159,600 |
| 2017 | $4,977 | $193,000 | $69,900 | $123,100 |
| 2016 | $4,839 | $193,000 | $69,900 | $123,100 |
| 2015 | $4,707 | $191,900 | $68,800 | $123,100 |
| 2014 | $4,615 | $191,900 | $68,800 | $123,100 |
Agents Affiliated with this Home
-
Dan O`Donnell

Seller's Agent in 2025
Dan O`Donnell
Keller Williams Gateway Realty
(603) 494-2569
5 in this area
97 Total Sales
-
Jared Scali
J
Buyer's Agent in 2025
Jared Scali
Classified Realty Group
(603) 508-2256
1 in this area
6 Total Sales
-
T
Seller's Agent in 2016
The Menard Team
Keller Williams Gateway Realty
-
Jeanne McGuinness

Seller's Agent in 2013
Jeanne McGuinness
Pat Clancey Realty
(603) 490-0098
3 in this area
59 Total Sales
-
F
Buyer's Agent in 2013
Frank Menard
Frank Menard Realty Group
Map
Source: PrimeMLS
MLS Number: 4465031
APN: NASH-000138-000000-000167
- 17 Briand Dr
- 10 Woodland Dr
- 26 Coburn Ave
- 111 Coburn Ave Unit 189H
- 111 Coburn Ave Unit 16 Coburn Woods
- 111 Coburn Ave Unit 185
- 35 Woodland Dr
- 92 Coburn Woods
- 18 Dunbarton Dr
- 6 Cornwall Ln Unit 7
- 7 Northwood Dr
- 17 Dunbarton Dr
- 3 Rugby Rd
- 3 Theresa Way
- 7 Nelson St
- 27 Country Hill Rd Unit U90
- 188 Coburn Ave Unit 188
- 22 Cathedral Cir
- 44 Broad St
- 8 Stinson Dr

