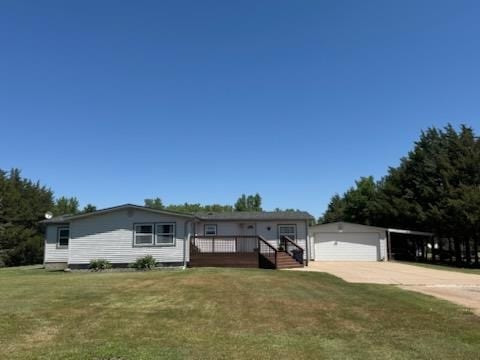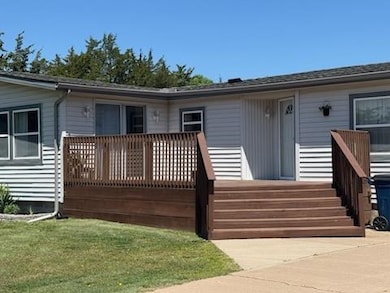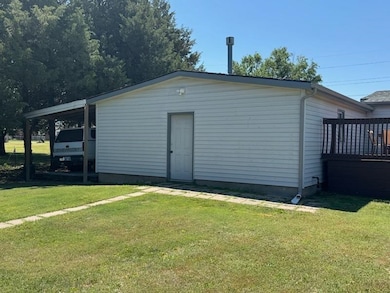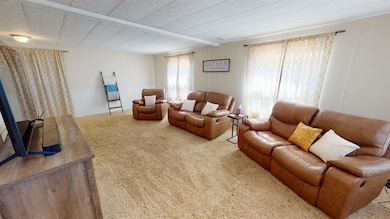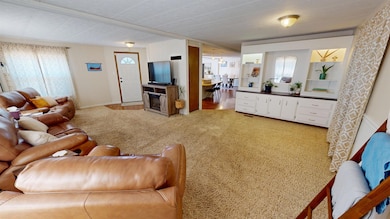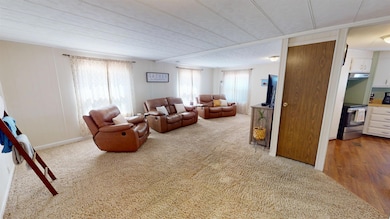
18 NE 20 Rd Great Bend, KS 67530
Estimated payment $1,068/month
Highlights
- Popular Property
- Central Heating and Cooling System
- En-Suite Bathroom
- Ranch Style House
About This Home
Country style and close to town. Just on the north side of Great Bend with an excellent view and tons of privacy sits this beautiful three-bedroom, two-bathroom home. Nice updates throughout and a very open floor plan. The master bedroom boasts a nice walk-in closet and large bathroom. The dine-in kitchen is also large and has excellent space for family gatherings. Outside enjoy a large yard with front porch and oversized deck in the backyard. A good portion of the parcel is tree lined with great privacy. Additional features include a 24 x 30 attached garage, additional carport, garden shed, and a nice dog run. Please call today for a tour of this home!
Home Details
Home Type
- Single Family
Est. Annual Taxes
- $22
Year Built
- Built in 1978
Lot Details
- 1.37 Acre Lot
- Lot Dimensions are 105' x 397.4'
- Chain Link Fence
- Property is zoned NC.2 / R-2
Parking
- 2 Car Garage
Home Design
- Ranch Style House
- Ranch Property
- Composition Roof
- Aluminum Siding
Interior Spaces
- 1,837 Sq Ft Home
- Crawl Space
Kitchen
- Oven or Range
- Dishwasher
Bedrooms and Bathrooms
- 3 Bedrooms
- En-Suite Bathroom
- 2 Full Bathrooms
Location
- In Flood Plain
Utilities
- Central Heating and Cooling System
- Heating System Uses Propane
- Propane
- Well
- Septic Tank
- Septic System
Map
Home Values in the Area
Average Home Value in this Area
Tax History
| Year | Tax Paid | Tax Assessment Tax Assessment Total Assessment is a certain percentage of the fair market value that is determined by local assessors to be the total taxable value of land and additions on the property. | Land | Improvement |
|---|---|---|---|---|
| 2024 | $22 | $18,343 | $1,826 | $16,517 |
| 2023 | $2,254 | $17,729 | $1,950 | $15,779 |
| 2022 | $1,849 | $14,115 | $1,915 | $12,200 |
| 2021 | $1,817 | $13,114 | $1,654 | $11,460 |
| 2020 | $1,676 | $11,960 | $1,654 | $10,306 |
| 2019 | $1,659 | $12,116 | $1,838 | $10,278 |
| 2018 | $1,609 | $11,762 | $1,058 | $10,704 |
| 2017 | $1,635 | $11,509 | $1,091 | $10,418 |
| 2016 | $1,482 | $10,599 | $707 | $9,892 |
| 2015 | -- | $10,222 | $624 | $9,598 |
| 2014 | -- | $5,612 | $567 | $5,045 |
Property History
| Date | Event | Price | Change | Sq Ft Price |
|---|---|---|---|---|
| 05/28/2025 05/28/25 | For Sale | $189,900 | +111.2% | $103 / Sq Ft |
| 06/01/2021 06/01/21 | Off Market | -- | -- | -- |
| 07/21/2014 07/21/14 | Sold | -- | -- | -- |
| 07/21/2014 07/21/14 | Sold | -- | -- | -- |
| 06/21/2014 06/21/14 | Pending | -- | -- | -- |
| 06/21/2014 06/21/14 | Pending | -- | -- | -- |
| 04/08/2014 04/08/14 | For Sale | $89,900 | 0.0% | -- |
| 04/08/2014 04/08/14 | For Sale | $89,900 | -- | -- |
Purchase History
| Date | Type | Sale Price | Title Company |
|---|---|---|---|
| Deed | $56,000 | -- |
Similar Homes in Great Bend, KS
Source: Western Kansas Association of REALTORS®
MLS Number: 204602
APN: 185-16-0-00-02-050.00-0
- 62 Karen St
- 3226 Main St Unit #10
- 2421 31st St
- 2401 31st St
- 2303 31st St
- 3101 Williams St
- 2914 Quivira Ave
- 2801 Quivira Ave
- 2626 Paseo Dr
- 1613 Riviera Dr
- 2604 Williams St
- 1714 Oakmont Ave
- 2400 Williams St
- 3015 Meadowlark Ln
- 3020 23rd St
- 2215 Jackson St
- 2109 Jefferson St
- 3218 23rd St
- 3413 24th St
- 2116 Tyler St
