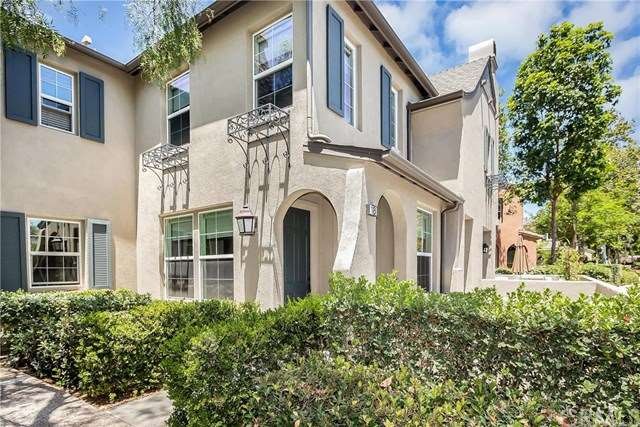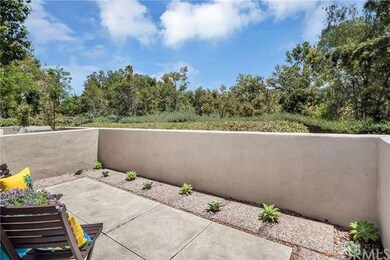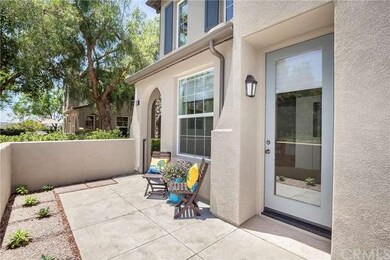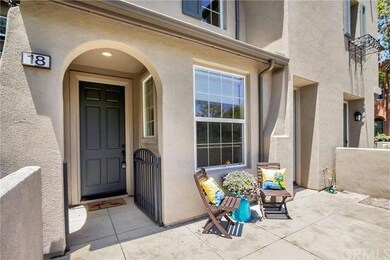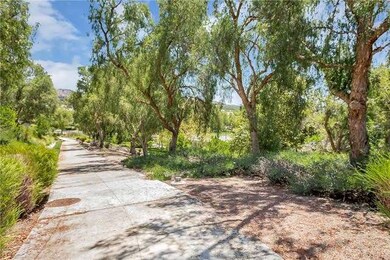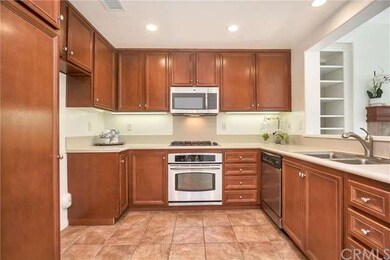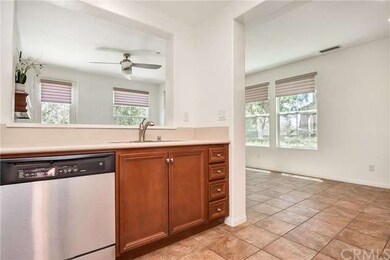
18 Notchbrook Ln Ladera Ranch, CA 92694
Highlights
- In Ground Spa
- No Units Above
- Panoramic View
- Ladera Ranch Elementary School Rated A
- Primary Bedroom Suite
- Open Floorplan
About This Home
As of August 2016Lovely European home in the Community of Atherton Glen.Wonderful, private views from its premium bluff top location.This home has it all; from mocha cabinets & matching stair rail, new designer carpet, freshly painted w/neutral colors. Stainless steel upgraded appliances including;range, microwave & dishwasher, gorgeous corian counters, upgraded tile flooring. There are 3 spacious bedrooms. All BD's w/custom premium closet organizers. Largest guest room has balcony & built out desk areas. Ceiling fans thru-out.2 car attached garage w/upgraded epoxy flooring & storage. The Private patio looks out onto the beautiful vistas of trees & frames the private bluff location. Ideal location, just a few steps from the local Ladera tails/paths that lead right to Ladera Middle School,Elementary & Library, Founders Park with crossing guards during school pickup/dropoff times. Steps to Founders Park and more. Ladera Ranch offers a wealth of amenities from numerous pools, parks, community clubhouses, tennis courts,skate parks,water park, shopping, local restaurants hiking& biking trails, tons of community events such as the 4th of July Fireworks & more. Atherton Glen community offers a wonderful private pool/spa area. Internet is included in your HOA dues.
Last Agent to Sell the Property
HomeSmart, Evergreen Realty License #01319789 Listed on: 07/09/2016

Property Details
Home Type
- Condominium
Est. Annual Taxes
- $8,538
Year Built
- Built in 2003 | Remodeled
Lot Details
- Property fronts an alley
- No Units Above
- No Units Located Below
- Two or More Common Walls
- Block Wall Fence
- Landscaped
- Level Lot
HOA Fees
Parking
- 2 Car Direct Access Garage
- Parking Available
- Garage Door Opener
Property Views
- Panoramic
- Woods
- Bluff
- Hills
- Neighborhood
Home Design
- Contemporary Architecture
- Cottage
- Planned Development
- Slab Foundation
- Composition Roof
- Stucco
Interior Spaces
- 1,600 Sq Ft Home
- 2-Story Property
- Open Floorplan
- Wired For Data
- Built-In Features
- Ceiling Fan
- Recessed Lighting
- Double Pane Windows
- Custom Window Coverings
- French Doors
- Panel Doors
- Family Room with Fireplace
Kitchen
- Breakfast Area or Nook
- Eat-In Kitchen
- Self-Cleaning Oven
- Gas Cooktop
- Free-Standing Range
- Microwave
- Water Line To Refrigerator
- Dishwasher
- Corian Countertops
- Disposal
Flooring
- Carpet
- Tile
Bedrooms and Bathrooms
- 3 Bedrooms
- All Upper Level Bedrooms
- Primary Bedroom Suite
- Walk-In Closet
Laundry
- Laundry Room
- Laundry on upper level
- Washer and Gas Dryer Hookup
Home Security
Pool
- In Ground Spa
- Private Pool
Outdoor Features
- Patio
- Exterior Lighting
- Rain Gutters
- Front Porch
Location
- Property is near a park
- Suburban Location
Utilities
- Forced Air Heating and Cooling System
- Heating System Uses Natural Gas
- 220 Volts in Kitchen
- Gas Water Heater
Listing and Financial Details
- Tax Lot 8
- Tax Tract Number 16234
- Assessor Parcel Number 93083332
Community Details
Overview
- 245 Units
- Sea Breeze Association
- Larmac Association
- Built by Shea
- Hernandez
Amenities
- Community Barbecue Grill
- Clubhouse
Recreation
- Tennis Courts
- Sport Court
- Community Pool
- Community Spa
Security
- Carbon Monoxide Detectors
- Fire and Smoke Detector
Ownership History
Purchase Details
Purchase Details
Home Financials for this Owner
Home Financials are based on the most recent Mortgage that was taken out on this home.Purchase Details
Home Financials for this Owner
Home Financials are based on the most recent Mortgage that was taken out on this home.Purchase Details
Home Financials for this Owner
Home Financials are based on the most recent Mortgage that was taken out on this home.Purchase Details
Home Financials for this Owner
Home Financials are based on the most recent Mortgage that was taken out on this home.Purchase Details
Home Financials for this Owner
Home Financials are based on the most recent Mortgage that was taken out on this home.Purchase Details
Home Financials for this Owner
Home Financials are based on the most recent Mortgage that was taken out on this home.Purchase Details
Purchase Details
Home Financials for this Owner
Home Financials are based on the most recent Mortgage that was taken out on this home.Similar Homes in the area
Home Values in the Area
Average Home Value in this Area
Purchase History
| Date | Type | Sale Price | Title Company |
|---|---|---|---|
| Grant Deed | -- | None Listed On Document | |
| Grant Deed | -- | None Listed On Document | |
| Grant Deed | -- | Western Resources Title Co | |
| Grant Deed | $516,000 | Ticor Title Orange County | |
| Interfamily Deed Transfer | -- | Accommodation | |
| Interfamily Deed Transfer | -- | First American Title Company | |
| Grant Deed | $427,000 | First American Title Company | |
| Grant Deed | $530,000 | Commonwealth Land America Ti | |
| Interfamily Deed Transfer | -- | First American Title Co | |
| Grant Deed | -- | Chicago Title |
Mortgage History
| Date | Status | Loan Amount | Loan Type |
|---|---|---|---|
| Previous Owner | $329,000 | New Conventional | |
| Previous Owner | $337,000 | New Conventional | |
| Previous Owner | $340,000 | New Conventional | |
| Previous Owner | $387,000 | New Conventional | |
| Previous Owner | $387,000 | New Conventional | |
| Previous Owner | $320,250 | New Conventional | |
| Previous Owner | $477,000 | Purchase Money Mortgage | |
| Previous Owner | $95,000 | Credit Line Revolving | |
| Previous Owner | $50,000 | Credit Line Revolving | |
| Previous Owner | $73,000 | Credit Line Revolving | |
| Previous Owner | $288,200 | Purchase Money Mortgage | |
| Closed | $54,000 | No Value Available |
Property History
| Date | Event | Price | Change | Sq Ft Price |
|---|---|---|---|---|
| 01/04/2021 01/04/21 | Rented | $3,300 | 0.0% | -- |
| 01/02/2021 01/02/21 | Under Contract | -- | -- | -- |
| 12/26/2020 12/26/20 | For Rent | $3,300 | +10.0% | -- |
| 11/06/2018 11/06/18 | Rented | $3,000 | 0.0% | -- |
| 10/31/2018 10/31/18 | Under Contract | -- | -- | -- |
| 10/26/2018 10/26/18 | Price Changed | $3,000 | -3.2% | $2 / Sq Ft |
| 09/28/2018 09/28/18 | For Rent | $3,100 | +3.3% | -- |
| 10/23/2016 10/23/16 | Rented | $3,000 | 0.0% | -- |
| 10/11/2016 10/11/16 | For Rent | $3,000 | 0.0% | -- |
| 09/15/2016 09/15/16 | Rented | $3,000 | 0.0% | -- |
| 08/19/2016 08/19/16 | Sold | $516,000 | 0.0% | $323 / Sq Ft |
| 08/19/2016 08/19/16 | For Rent | $3,000 | 0.0% | -- |
| 07/19/2016 07/19/16 | Pending | -- | -- | -- |
| 07/09/2016 07/09/16 | For Sale | $527,500 | 0.0% | $330 / Sq Ft |
| 07/29/2014 07/29/14 | Rented | $2,700 | 0.0% | -- |
| 07/29/2014 07/29/14 | For Rent | $2,700 | 0.0% | -- |
| 07/28/2014 07/28/14 | Sold | $427,000 | -1.1% | $267 / Sq Ft |
| 04/29/2014 04/29/14 | For Sale | $431,700 | 0.0% | $270 / Sq Ft |
| 03/03/2014 03/03/14 | Price Changed | $431,700 | +1.1% | $270 / Sq Ft |
| 12/18/2013 12/18/13 | Off Market | $427,000 | -- | -- |
| 10/15/2013 10/15/13 | Price Changed | $440,000 | -4.3% | $275 / Sq Ft |
| 10/08/2013 10/08/13 | Price Changed | $460,000 | 0.0% | $288 / Sq Ft |
| 10/08/2013 10/08/13 | For Sale | $460,000 | -4.2% | $288 / Sq Ft |
| 10/02/2013 10/02/13 | Price Changed | $480,000 | +12.4% | $300 / Sq Ft |
| 09/15/2013 09/15/13 | Off Market | $427,000 | -- | -- |
| 03/15/2013 03/15/13 | For Sale | $359,900 | -- | $225 / Sq Ft |
Tax History Compared to Growth
Tax History
| Year | Tax Paid | Tax Assessment Tax Assessment Total Assessment is a certain percentage of the fair market value that is determined by local assessors to be the total taxable value of land and additions on the property. | Land | Improvement |
|---|---|---|---|---|
| 2024 | $8,538 | $587,117 | $337,651 | $249,466 |
| 2023 | $8,393 | $575,605 | $331,030 | $244,575 |
| 2022 | $8,534 | $564,319 | $324,539 | $239,780 |
| 2021 | $8,366 | $553,254 | $318,175 | $235,079 |
| 2020 | $8,255 | $547,582 | $314,913 | $232,669 |
| 2019 | $8,190 | $536,846 | $308,739 | $228,107 |
| 2018 | $8,166 | $526,320 | $302,685 | $223,635 |
| 2017 | $8,137 | $516,000 | $296,750 | $219,250 |
| 2016 | $7,237 | $433,511 | $206,750 | $226,761 |
| 2015 | $7,294 | $427,000 | $203,645 | $223,355 |
| 2014 | $7,644 | $449,000 | $208,646 | $240,354 |
Agents Affiliated with this Home
-

Seller's Agent in 2021
Suzanne Goldman
Coldwell Banker Realty
(949) 278-5017
2 in this area
33 Total Sales
-
M
Buyer's Agent in 2018
Miriam Neff
Real Broker
-

Seller's Agent in 2016
Stephanie Vogt
HomeSmart, Evergreen Realty
(949) 690-1046
7 in this area
36 Total Sales
-

Buyer's Agent in 2016
Carissa Fetters
Veranda Realty
(949) 525-3221
22 in this area
34 Total Sales
-

Buyer's Agent in 2016
Melissa Sorensen
Compass
(949) 244-3992
23 in this area
59 Total Sales
-

Seller's Agent in 2014
Gabriela Haimes
Coldwell Banker Realty
(949) 795-1054
21 in this area
79 Total Sales
Map
Source: California Regional Multiple Listing Service (CRMLS)
MLS Number: OC16149455
APN: 930-833-32
- 66 Glenalmond Ln Unit 87
- 8 Marston Ln
- 46 Downing St
- 22 St Just Ave
- 27 Potters Bend
- 14 Downing St
- 18811 Volta Rd
- 473 Botanic Way
- 5192 Solance Dr
- 346 Hazel Dr
- 5169 Solance Dr
- 413 Botanic Way
- 25 Bellflower St
- 9 Viburnum Way
- 8 Terrastar Ln
- 22 Agave Ct Unit 48
- 23 Merrill Hill
- 2 Lynde St
- 78 Three Vines Ct
- 80 Three Vines Ct
