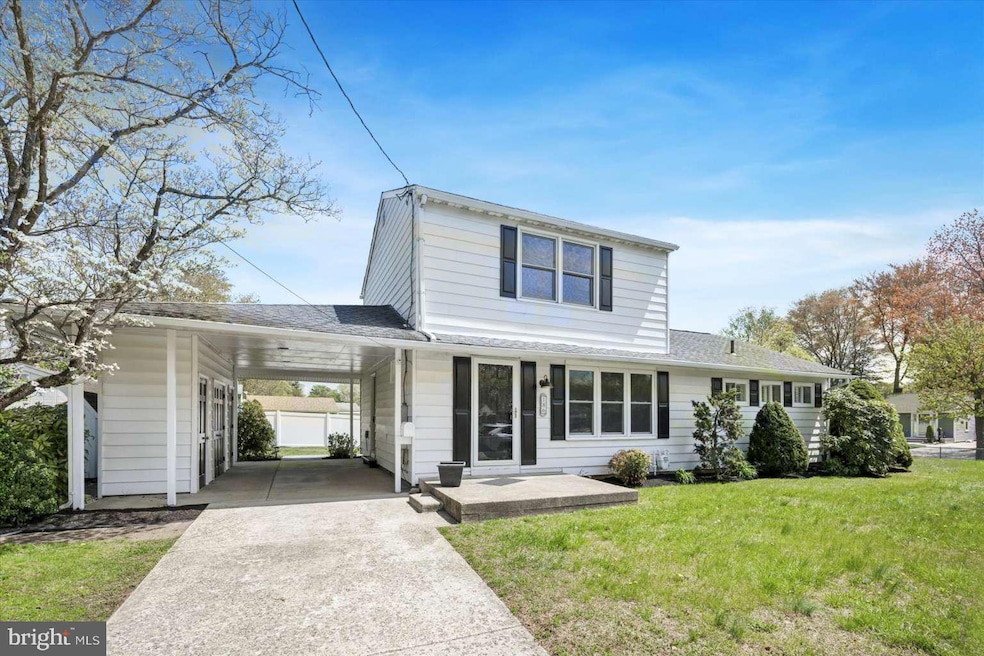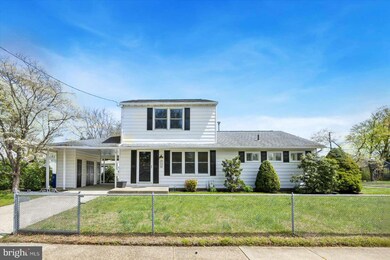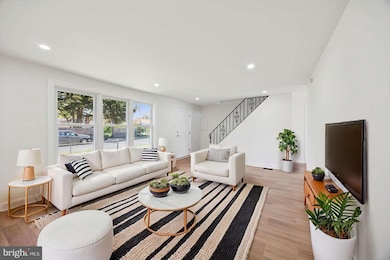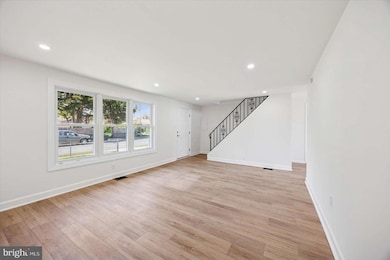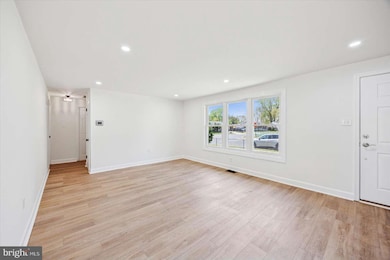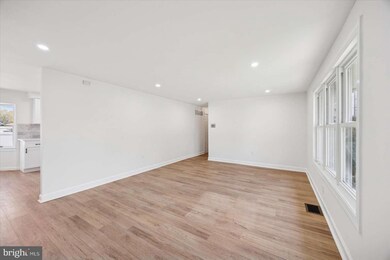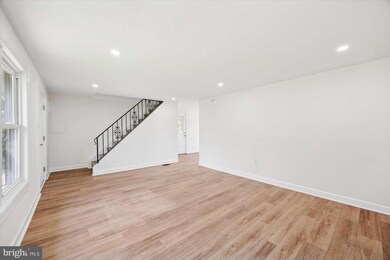
18 Oak Landing Rd Lumberton, NJ 08048
Bobbys Run NeighborhoodEstimated payment $2,884/month
Highlights
- Colonial Architecture
- No HOA
- Forced Air Heating and Cooling System
- Rancocas Valley Regional High School Rated A-
- 1 Attached Carport Space
About This Home
Step into a realm of luxury and sophistication. 18 Oak Landing exudes an unparalleled sense of lightness and elegance throughout. Upon entering, you'll immediately feel a weight lifted as the expansive spaces welcome you. This newly remodeled home features an abundance of windows and fresh paint, ensuring every corner is bathed in natural light. The kitchen is a modern marvel, with pristine white cabinetry, quartz countertops, and top-of-the-line stainless steel appliances. Both bathrooms have been meticulously designed with high-end fixtures, offering a spa-like experience. On the first level, find two large bedrooms with luxury vinyl plank and plantation shutters. Upstairs, two generously sized bedrooms await, with new carpet and huge windows. Notably, this home stands out in the neighborhood with its rare second story and covered parking. The backyard is fenced and features a stamped concrete patio that is the perfect place to gather and relax. Abundant outdoor storage provides ample space and convenience. If you crave both space and luxury, your search ends here.
Home Details
Home Type
- Single Family
Est. Annual Taxes
- $5,252
Year Built
- Built in 1952
Lot Details
- 9,130 Sq Ft Lot
- Lot Dimensions are 110.00 x 83.00
- Property is zoned R75
Home Design
- Colonial Architecture
- Block Foundation
- Frame Construction
Interior Spaces
- 1,440 Sq Ft Home
- Property has 2 Levels
Bedrooms and Bathrooms
Parking
- 3 Parking Spaces
- 2 Driveway Spaces
- 1 Attached Carport Space
Utilities
- Forced Air Heating and Cooling System
- Natural Gas Water Heater
Community Details
- No Home Owners Association
Listing and Financial Details
- Tax Lot 00022
- Assessor Parcel Number 17-00019 06-00022
Map
Home Values in the Area
Average Home Value in this Area
Tax History
| Year | Tax Paid | Tax Assessment Tax Assessment Total Assessment is a certain percentage of the fair market value that is determined by local assessors to be the total taxable value of land and additions on the property. | Land | Improvement |
|---|---|---|---|---|
| 2024 | $4,938 | $197,300 | $56,300 | $141,000 |
| 2023 | $4,938 | $197,300 | $56,300 | $141,000 |
| 2022 | $4,824 | $197,300 | $56,300 | $141,000 |
| 2021 | $4,623 | $197,300 | $56,300 | $141,000 |
| 2020 | $4,769 | $197,300 | $56,300 | $141,000 |
| 2019 | $4,715 | $197,300 | $56,300 | $141,000 |
| 2018 | $4,644 | $197,300 | $56,300 | $141,000 |
| 2017 | $4,558 | $197,300 | $56,300 | $141,000 |
| 2016 | $4,459 | $197,300 | $56,300 | $141,000 |
| 2015 | $4,425 | $197,300 | $56,300 | $141,000 |
| 2014 | $4,258 | $197,300 | $56,300 | $141,000 |
Property History
| Date | Event | Price | Change | Sq Ft Price |
|---|---|---|---|---|
| 05/29/2025 05/29/25 | Pending | -- | -- | -- |
| 04/24/2025 04/24/25 | For Sale | $439,000 | -- | $305 / Sq Ft |
Purchase History
| Date | Type | Sale Price | Title Company |
|---|---|---|---|
| Bargain Sale Deed | $235,000 | Platinum Abstract |
Mortgage History
| Date | Status | Loan Amount | Loan Type |
|---|---|---|---|
| Previous Owner | $300,000 | New Conventional |
Similar Homes in the area
Source: Bright MLS
MLS Number: NJBL2085838
APN: 17-00019-06-00022
- 18 Oak Landing Rd
- 27 Rockland Terrace
- 19 Hemsing Dr
- 15 Glenwood Rd
- 216 Spout Spring Ave
- 245 Spout Spring Ave
- 225 Ashley Ln
- 16 Lois Ln
- 167 South Ave
- 139 Caley Ave
- 619 Walden Way
- 618 Walden Way
- 25 Westminster Dr
- 68 Whitebirch Ct
- 50 Blue Spruce Ct
- 29 Sycamore Ct
- 11 S Hunterdon Ave
- 67 Madison Ave
- 14 Thornhill Dr
- 24 Harrogate Dr
