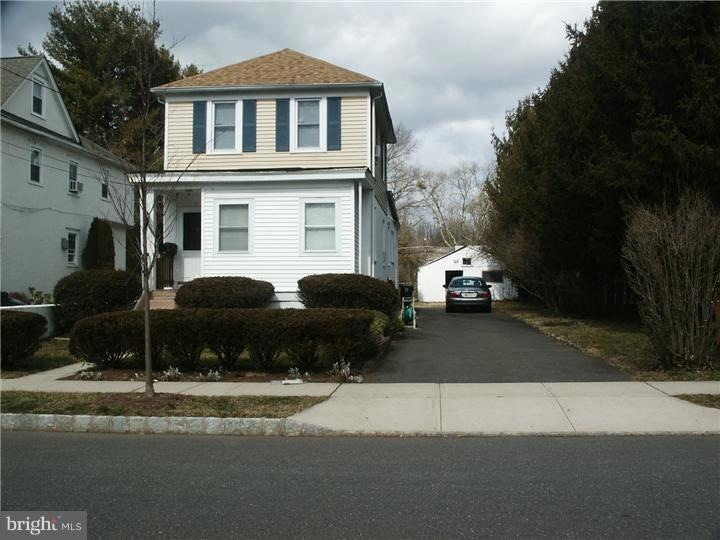18 Oakland St Princeton, NJ 08540
Highlights
- Colonial Architecture
- No HOA
- Living Room
- Community Park Elementary School Rated A+
- Eat-In Kitchen
- En-Suite Primary Bedroom
About This Home
Why rent an apartment when you can rent an entire detached house with yard. Immediately (as in days) available and now easy to see. being painted, newer kitchen flooring and appliances to start new tenant occupancy. Fabulous location just a block from the middle and high schools, two blocks to town and the shopping center, this home has nice yard with off street parking. The house also has a full large unfinished basement with outside bilco access as well as laundry area. Garage space is not included though there is plenty of parking space in driveway.
Listing Agent
(609) 203-0495 ken@verbeyst.com BHHS Fox & Roach - Princeton License #9912243 Listed on: 04/15/2025

Home Details
Home Type
- Single Family
Year Built
- Built in 1918
Lot Details
- 7,405 Sq Ft Lot
- Property is zoned R6
Home Design
- Colonial Architecture
- Brick Foundation
- Stone Foundation
- Asphalt Roof
- Vinyl Siding
Interior Spaces
- 1,242 Sq Ft Home
- Property has 2 Levels
- Living Room
- Eat-In Kitchen
Bedrooms and Bathrooms
- 2 Bedrooms
- En-Suite Primary Bedroom
- 1 Full Bathroom
Unfinished Basement
- Basement Fills Entire Space Under The House
- Laundry in Basement
Parking
- 2 Parking Spaces
- 2 Driveway Spaces
Utilities
- Cooling System Mounted In Outer Wall Opening
- Radiator
- Natural Gas Water Heater
- Municipal Trash
Listing and Financial Details
- Residential Lease
- Security Deposit $5,100
- Tenant pays for cable TV, cooking fuel, electricity, exterior maintenance, gas, heat, hot water, HVAC maintenance, insurance, lawn/tree/shrub care, light bulbs/filters/fuses/alarm care, minor interior maintenance, pest control, sewer, snow removal, all utilities, water
- The owner pays for real estate taxes, trash collection
- No Smoking Allowed
- 12-Month Lease Term
- Available 6/1/25
- Assessor Parcel Number 14-07206-00017
Community Details
Overview
- No Home Owners Association
Pet Policy
- No Pets Allowed
Map
Source: Bright MLS
MLS Number: NJME2058204
APN: 10 07206-0000-00017
- 174 Guyot Ave
- 35 Hillside Rd
- 321 Ewing St
- 384 Walnut Ln
- 365 Terhune Rd
- 171 Linden Ln
- 275 N Harrison St
- 119 Linden Ln
- 303 #2 Witherspoon St
- 100 Albert Way
- 100 Thanet Cir
- 205 Witherspoon St Unit 2
- 205 Witherspoon St Unit 4
- 197 Witherspoon St Unit 3
- 37 Fisher Ave
- 11 Greenview Ave
- 36 Moore St Unit 11
- 20 Lytle St Unit . 1
- 50 Pine St
- 22 Lytle St Unit 3






