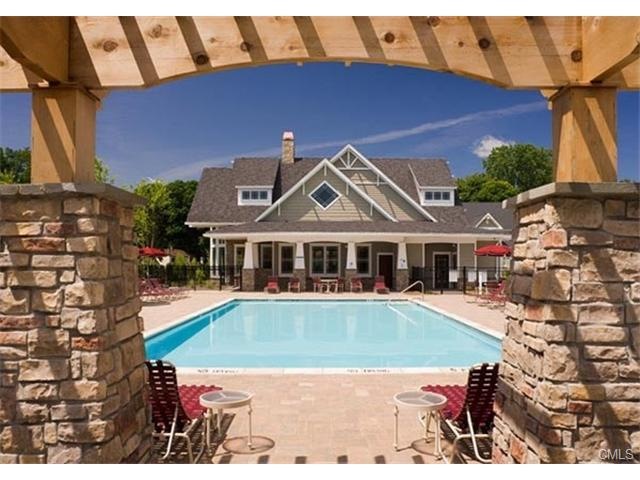
18 Paulding Terrace Unit 18 Danbury, CT 06810
Highlights
- Clubhouse
- 1 Fireplace
- Tennis Courts
- Attic
- Community Pool
- 2 Car Attached Garage
About This Home
As of August 2015DESIRABLE COMPLEX WITH NEW PHASE UNDER CONSTRUCTION. BEAUTIFUL TOWNHOUSE WITH FINISHED WALK OUT LOWER LEVEL WITH FIREPLACE. GREAT OPEN FLOOR PLAN. HARDWOOD FLOORS, 9 FT CEILINGS, FRENCH DOORS, MASTER SUITE WITH DEEP TUB AND GLASS SHOWER. 2 CAR ATTACHED GARAGE. SOLD AS-IS. NOT A SHORT SALE. NEEDS APPLIANCES AND PAINT.
Last Agent to Sell the Property
Christopher Conti
Cadre Group, LLC License #RES.0136800 Listed on: 03/25/2013
Property Details
Home Type
- Condominium
Est. Annual Taxes
- $5,445
Year Built
- Built in 2006
Parking
- 2 Car Attached Garage
Home Design
- Frame Construction
- Stone Siding
- Vinyl Siding
Interior Spaces
- 2,495 Sq Ft Home
- 1 Fireplace
- Entrance Foyer
- Attic or Crawl Hatchway Insulated
- Laundry Room
Bedrooms and Bathrooms
- 3 Bedrooms
Finished Basement
- Heated Basement
- Walk-Out Basement
- Basement Fills Entire Space Under The House
- Interior Basement Entry
Utilities
- Forced Air Zoned Heating and Cooling System
- Heating System Uses Natural Gas
Community Details
Overview
- Property has a Home Owners Association
- Association fees include grounds maintenance, insurance, property management, pest control, pool service, security service
- 328 Units
- Timber Oaks Community
Amenities
- Clubhouse
Recreation
- Tennis Courts
- Community Pool
Pet Policy
- Pets Allowed
Similar Homes in Danbury, CT
Home Values in the Area
Average Home Value in this Area
Property History
| Date | Event | Price | Change | Sq Ft Price |
|---|---|---|---|---|
| 08/21/2015 08/21/15 | Sold | $335,000 | -9.4% | $134 / Sq Ft |
| 07/22/2015 07/22/15 | Pending | -- | -- | -- |
| 05/24/2015 05/24/15 | For Sale | $369,900 | +16.0% | $148 / Sq Ft |
| 06/06/2013 06/06/13 | Sold | $319,000 | -3.3% | $128 / Sq Ft |
| 05/07/2013 05/07/13 | Pending | -- | -- | -- |
| 03/25/2013 03/25/13 | For Sale | $329,900 | -- | $132 / Sq Ft |
Tax History Compared to Growth
Agents Affiliated with this Home
-
Sandra Schmidt

Seller's Agent in 2015
Sandra Schmidt
Coldwell Banker Realty
(203) 994-9976
34 in this area
78 Total Sales
-
Ron Waterfall
R
Seller Co-Listing Agent in 2015
Ron Waterfall
Coldwell Banker Realty
(203) 512-4703
23 in this area
51 Total Sales
-
Robin Lawson

Buyer's Agent in 2015
Robin Lawson
EG Group Realty
(203) 820-6908
136 Total Sales
-
C
Seller's Agent in 2013
Christopher Conti
Cadre Group, LLC
Map
Source: SmartMLS
MLS Number: 99021328
- 11 Sampson Terrace
- 81 Tucker St Unit 81
- 11 Mannions Ln Unit 1
- 83 Lawrence Ave Unit 83
- 76 Lawrence Ave
- 81 Coalpit Hill Rd Unit B
- 10 Berkshire Place
- 10 Almar Dr
- 40 Mountainville Rd
- 27 Crows Nest Ln Unit 15E
- 15 Mountainville Rd
- 2 Tobins Ct
- 21 Bethpage Dr
- 64 Juniper Rd
- 16 Skyline Terrace
- 163 South St Unit 60
- 32 Crows Nest Ln Unit 14
- 86 Purcell Dr
- 20 Hunting Ridge Ln Unit 20
- 63 Great Hill Dr Unit 63
