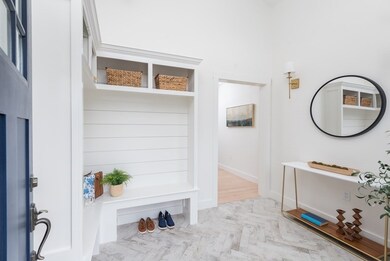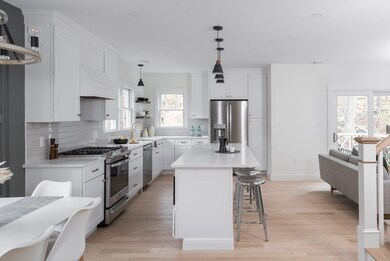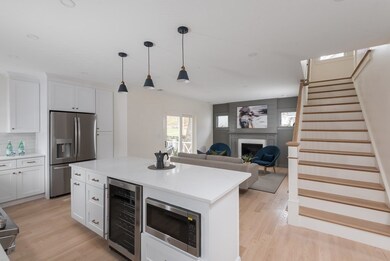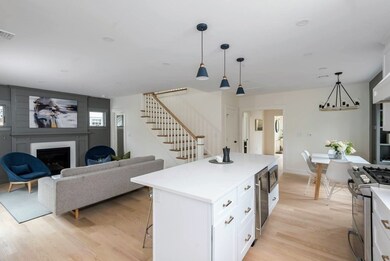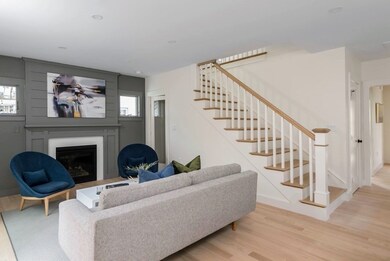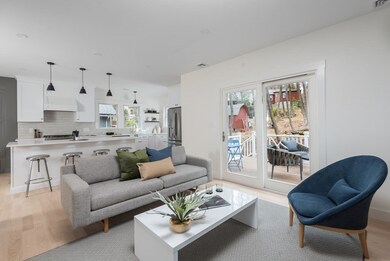
18 Peter Tufts Rd Arlington, MA 02474
Arlington Heights NeighborhoodEstimated Value: $1,159,000 - $1,403,417
Highlights
- Open Floorplan
- Deck
- Property is near public transit
- Peirce Elementary School Rated A-
- Contemporary Architecture
- Cathedral Ceiling
About This Home
As of February 2023Reimagined & reconstructed in 2022, this 3-bed, 2 1/2 bath with a modern farmhouse vibe is a welcome alternative to typical new builds! Rightsized, with designer touches & fine finishes throughout, the main level offers a 1st floor primary bedroom w/ luxe tiled bath & spacious walk-in, and a stunning open plan kitchen/dining/living area with gas fireplace & sliders to a mahogany deck for BBQs and leafy backyard. Stash your gear in the custom mudroom w/ built-ins or stay dry entering via the garage.1st fl rounds out w/ 1/2 bath & laundry; upstairs find 2 roomy bedrooms + a beautiful skylit tiled bath. Lower level is ideal for family room, home office or possible 4th bedroom. Anderson windows, Hardie plank siding, 40-year roof, 200-amp electrical, heat/central air, spray foam insulation, hardwood flooring, new plumbing. Garage under, plus driveway parking. Private backyard. Rare new construction at a reasonable price, in a centrally located neighborhood!
Home Details
Home Type
- Single Family
Est. Annual Taxes
- $6,973
Year Built
- Built in 2022
Lot Details
- 6,377 Sq Ft Lot
- Near Conservation Area
- Level Lot
- Property is zoned R1
Parking
- 1 Car Attached Garage
- Tuck Under Parking
- Garage Door Opener
- Open Parking
Home Design
- Contemporary Architecture
- Frame Construction
- Shingle Roof
- Concrete Perimeter Foundation
Interior Spaces
- 1,911 Sq Ft Home
- Open Floorplan
- Cathedral Ceiling
- Skylights
- Recessed Lighting
- Insulated Windows
- Insulated Doors
- Mud Room
- Living Room with Fireplace
- Dining Area
Kitchen
- Oven
- Stove
- Range Hood
- Microwave
- ENERGY STAR Qualified Refrigerator
- Plumbed For Ice Maker
- ENERGY STAR Qualified Dishwasher
- Stainless Steel Appliances
- Disposal
Flooring
- Wood
- Ceramic Tile
Bedrooms and Bathrooms
- 3 Bedrooms
- Primary Bedroom on Main
- Walk-In Closet
- Separate Shower
Laundry
- Laundry on main level
- Electric Dryer Hookup
Partially Finished Basement
- Basement Fills Entire Space Under The House
- Interior and Exterior Basement Entry
- Garage Access
- Block Basement Construction
Eco-Friendly Details
- Energy-Efficient Thermostat
Outdoor Features
- Balcony
- Deck
Location
- Property is near public transit
- Property is near schools
Schools
- Stratton/Peirce Elementary School
- Gibbs/Ottoson Middle School
- Arlington High School
Utilities
- Forced Air Heating and Cooling System
- 2 Cooling Zones
- 3 Heating Zones
- Heating System Uses Natural Gas
- Electric Baseboard Heater
- 200+ Amp Service
- Natural Gas Connected
- Tankless Water Heater
- Gas Water Heater
Listing and Financial Details
- Assessor Parcel Number M:094.0 B:0004 L:0006,325669
Community Details
Amenities
- Shops
Recreation
- Park
- Bike Trail
Ownership History
Purchase Details
Purchase Details
Similar Homes in Arlington, MA
Home Values in the Area
Average Home Value in this Area
Purchase History
| Date | Buyer | Sale Price | Title Company |
|---|---|---|---|
| Doyle John | -- | -- | |
| Doyle Barbara L | -- | -- |
Mortgage History
| Date | Status | Borrower | Loan Amount |
|---|---|---|---|
| Open | Scarabelli Guido | $1,000,000 |
Property History
| Date | Event | Price | Change | Sq Ft Price |
|---|---|---|---|---|
| 02/01/2023 02/01/23 | Sold | $1,250,000 | -3.5% | $654 / Sq Ft |
| 12/19/2022 12/19/22 | Pending | -- | -- | -- |
| 12/14/2022 12/14/22 | Price Changed | $1,295,000 | -4.0% | $678 / Sq Ft |
| 12/07/2022 12/07/22 | For Sale | $1,349,000 | +121.1% | $706 / Sq Ft |
| 06/02/2022 06/02/22 | Sold | $610,000 | +1.7% | $670 / Sq Ft |
| 04/12/2022 04/12/22 | Pending | -- | -- | -- |
| 04/06/2022 04/06/22 | For Sale | $599,900 | -- | $659 / Sq Ft |
Tax History Compared to Growth
Tax History
| Year | Tax Paid | Tax Assessment Tax Assessment Total Assessment is a certain percentage of the fair market value that is determined by local assessors to be the total taxable value of land and additions on the property. | Land | Improvement |
|---|---|---|---|---|
| 2025 | $12,892 | $1,197,000 | $501,300 | $695,700 |
| 2024 | $11,521 | $1,087,900 | $495,200 | $592,700 |
| 2023 | $7,266 | $648,200 | $446,300 | $201,900 |
| 2022 | $6,973 | $610,600 | $427,900 | $182,700 |
| 2021 | $6,863 | $605,200 | $427,900 | $177,300 |
| 2020 | $6,697 | $605,500 | $427,900 | $177,600 |
| 2019 | $6,643 | $590,000 | $434,000 | $156,000 |
| 2018 | $5,822 | $480,000 | $324,000 | $156,000 |
| 2017 | $5,644 | $449,400 | $293,400 | $156,000 |
| 2016 | $5,596 | $437,200 | $281,200 | $156,000 |
| 2015 | $5,225 | $385,600 | $238,400 | $147,200 |
Agents Affiliated with this Home
-
Nellie Aikenhead

Seller's Agent in 2023
Nellie Aikenhead
Aikenhead Real Estate, Inc.
(781) 228-9303
22 in this area
96 Total Sales
-
Kathryn Hendy

Seller Co-Listing Agent in 2023
Kathryn Hendy
Aikenhead Real Estate, Inc.
(781) 859-6382
22 in this area
56 Total Sales
-
Monte Marrocco

Buyer's Agent in 2023
Monte Marrocco
Coldwell Banker Realty - Lexington
(781) 799-0666
3 in this area
236 Total Sales
-
Craig Carey

Seller's Agent in 2022
Craig Carey
Carey Realty Group, Inc. - Boston
(508) 361-3373
1 in this area
46 Total Sales
Map
Source: MLS Property Information Network (MLS PIN)
MLS Number: 73061190
APN: ARLI-000094-000004-000006
- 27 Edmund Rd
- 57 Edmund Rd
- 26 Aerial St
- 239 Mountain Ave
- 42 Forest St Unit 42
- 9 Ryder St Unit 11
- 31 Sunset Rd
- 173 Overlook Rd
- 51 Greeley Cir
- 1205 Massachusetts Ave
- 1 Watermill Place Unit 320
- 1 Watermill Place Unit 304
- 595 Summer St
- 1146 Massachusetts Ave Unit 2
- 38 Tomahawk Rd
- 354 Ridge St
- 323 Ridge St
- 2 Old Colony Ln Unit 4
- 21 Fessenden Rd Unit 23
- 52 Hemlock St Unit 52
- 18 Peter Tufts Rd
- 22 Peter Tufts Rd
- 14 Peter Tufts Rd
- 26 Peter Tufts Rd
- 35 Edmund Rd
- 10 Peter Tufts Rd
- 51 Edmund Rd
- 6 Peter Tufts Rd
- 17 Peter Tufts Rd
- 30 Peter Tufts Rd
- 15 Peter Tufts Rd
- 9 Peter Tufts Rd
- 21 Peter Tufts Rd
- 36 Peter Tufts Rd
- 25 Peter Tufts Rd
- 48 Edmund Rd
- 44 Edmund Rd
- 63 Edmund Rd
- 50 Edmund Rd
- 31 Peter Tufts Rd

