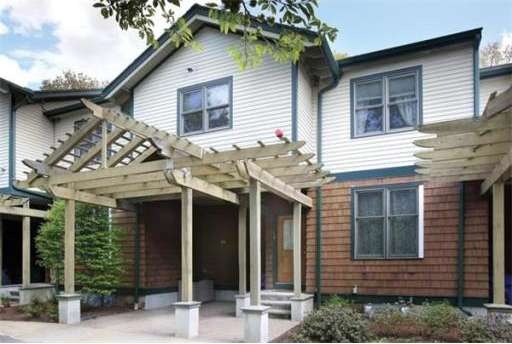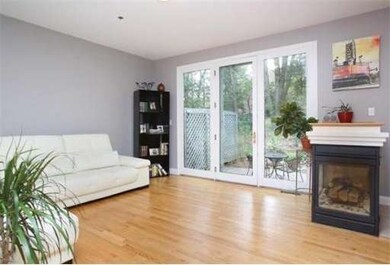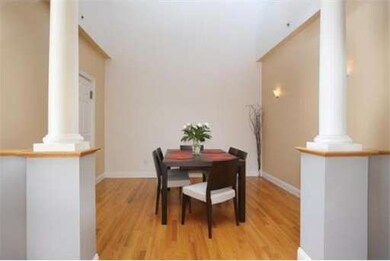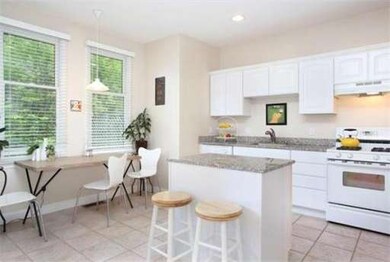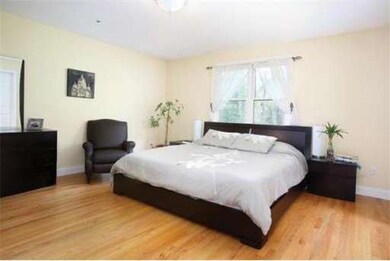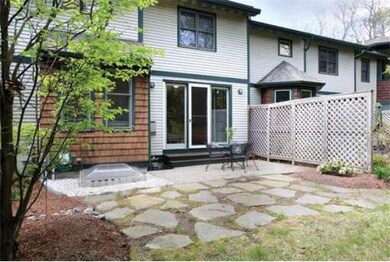
18 Pettee St Newton Upper Falls, MA 02464
Newton Upper Falls NeighborhoodAbout This Home
As of February 2023Lantern Woods: Beautifully designed 3 level townhouse in private wooded setting. Buffer zone of Countryside & Angier schools. Spectacular 28' vaulted ceiling in dining room; kitchen opens to family room with fireplace and access to outdoor patio and gardens. Hardwood floors throughout; Lots of windows provide an abundance of natural light. Master bedroom w/ private bath, and walk-in closet. Finished lower level. 2 car parking; Newer HVAC; 2010 roof; Easy access to Eliot T, RT 9 &128.
Last Agent to Sell the Property
Hammond Residential Real Estate Listed on: 05/08/2013

Property Details
Home Type
Condominium
Est. Annual Taxes
$9,435
Year Built
1999
Lot Details
0
Listing Details
- Unit Level: 1
- Unit Placement: Middle
- Special Features: None
- Property Sub Type: Condos
- Year Built: 1999
Interior Features
- Has Basement: Yes
- Fireplaces: 1
- Primary Bathroom: Yes
- Number of Rooms: 7
- Amenities: Public Transportation, Shopping, Tennis Court, Park, Highway Access, T-Station
- Electric: Circuit Breakers
- Flooring: Tile, Hardwood
- Bedroom 2: Second Floor, 11X11
- Bedroom 3: Second Floor, 12X12
- Bathroom #1: First Floor
- Bathroom #2: Second Floor
- Bathroom #3: Second Floor
- Kitchen: First Floor, 15X12
- Living Room: First Floor, 12X12
- Master Bedroom: Second Floor, 15X14
- Master Bedroom Description: Bathroom - Full, Closet - Walk-in
- Dining Room: First Floor, 12X12
- Family Room: First Floor, 15X14
Exterior Features
- Construction: Frame
- Exterior: Wood
- Exterior Unit Features: Patio, Garden Area
Garage/Parking
- Garage Parking: Carport, Deeded
- Parking: Off-Street
- Parking Spaces: 2
Utilities
- Cooling Zones: 2
- Heat Zones: 2
- Hot Water: Natural Gas
- Utility Connections: for Gas Range, for Gas Dryer
Condo/Co-op/Association
- Condominium Name: Lantern Woods
- Association Fee Includes: Master Insurance, Exterior Maintenance, Landscaping, Snow Removal
- Management: Owner Association
- No Units: 6
- Unit Building: 18
Ownership History
Purchase Details
Home Financials for this Owner
Home Financials are based on the most recent Mortgage that was taken out on this home.Purchase Details
Similar Home in Newton Upper Falls, MA
Home Values in the Area
Average Home Value in this Area
Purchase History
| Date | Type | Sale Price | Title Company |
|---|---|---|---|
| Condominium Deed | $965,000 | None Available | |
| Condominium Deed | $965,000 | None Available | |
| Deed | $484,990 | -- |
Mortgage History
| Date | Status | Loan Amount | Loan Type |
|---|---|---|---|
| Open | $715,000 | Purchase Money Mortgage | |
| Closed | $715,000 | Purchase Money Mortgage | |
| Previous Owner | $417,000 | New Conventional | |
| Previous Owner | $220,000 | No Value Available | |
| Previous Owner | $220,000 | No Value Available |
Property History
| Date | Event | Price | Change | Sq Ft Price |
|---|---|---|---|---|
| 02/28/2023 02/28/23 | Sold | $965,000 | 0.0% | $446 / Sq Ft |
| 02/01/2023 02/01/23 | Pending | -- | -- | -- |
| 01/26/2023 01/26/23 | For Sale | $965,000 | +49.6% | $446 / Sq Ft |
| 06/28/2013 06/28/13 | Sold | $645,000 | +0.9% | $303 / Sq Ft |
| 05/17/2013 05/17/13 | Pending | -- | -- | -- |
| 05/08/2013 05/08/13 | For Sale | $639,000 | +5.3% | $300 / Sq Ft |
| 03/16/2012 03/16/12 | Sold | $607,000 | +1.2% | $285 / Sq Ft |
| 01/18/2012 01/18/12 | Pending | -- | -- | -- |
| 01/17/2012 01/17/12 | For Sale | $600,000 | -- | $281 / Sq Ft |
Tax History Compared to Growth
Tax History
| Year | Tax Paid | Tax Assessment Tax Assessment Total Assessment is a certain percentage of the fair market value that is determined by local assessors to be the total taxable value of land and additions on the property. | Land | Improvement |
|---|---|---|---|---|
| 2025 | $9,435 | $962,800 | $0 | $962,800 |
| 2024 | $9,124 | $934,800 | $0 | $934,800 |
| 2023 | $8,936 | $877,800 | $0 | $877,800 |
| 2022 | $8,795 | $836,000 | $0 | $836,000 |
| 2021 | $8,486 | $788,700 | $0 | $788,700 |
| 2020 | $8,234 | $788,700 | $0 | $788,700 |
| 2019 | $8,002 | $765,700 | $0 | $765,700 |
| 2018 | $7,624 | $704,600 | $0 | $704,600 |
| 2017 | $7,391 | $664,700 | $0 | $664,700 |
| 2016 | $7,069 | $621,200 | $0 | $621,200 |
| 2015 | $6,868 | $591,600 | $0 | $591,600 |
Agents Affiliated with this Home
-
Leslie Kaplan

Seller's Agent in 2023
Leslie Kaplan
Hammond Residential Real Estate
(617) 731-4644
2 in this area
32 Total Sales
-
Cheryll Getman

Seller Co-Listing Agent in 2023
Cheryll Getman
Hammond Residential Real Estate
(617) 699-4900
2 in this area
41 Total Sales
-
Irina Slepak

Buyer's Agent in 2023
Irina Slepak
Commonwealth Standard Realty Advisors
(617) 678-5635
3 in this area
38 Total Sales
-
Ann Marie Paul
A
Seller's Agent in 2013
Ann Marie Paul
Hammond Residential Real Estate
2 Total Sales
-
Kathy Krongel
K
Buyer's Agent in 2013
Kathy Krongel
Hammond Residential Real Estate
(617) 962-7544
4 Total Sales
-
Michael Rothstein

Seller's Agent in 2012
Michael Rothstein
Hammond Residential Real Estate
(617) 470-3165
1 in this area
79 Total Sales
Map
Source: MLS Property Information Network (MLS PIN)
MLS Number: 71522061
APN: NEWT-000051-000016-000018B
- 103 Thurston Rd
- 66 Rockland Place
- 65 High St Unit 65-2
- 302 Elliot St Carriage House N Unit 3
- 304 Elliot St Carriage House S Unit 4
- 37 Thurston Rd Unit 1
- 21 Hale St Unit 21
- 351 Elliot St
- 200 Elliot St Unit 1
- 992 Chestnut St
- 16 Indiana Terrace
- 18 Indiana Terrace
- 45 River Ave Unit 45
- 916 - 918 Chestnut St
- 925 Chestnut St
- 1175 Chestnut St Unit 33
- 25 Saco St
- 112 Reservoir St
- 1 Williams Ct
- 173 Oak St Unit 208
