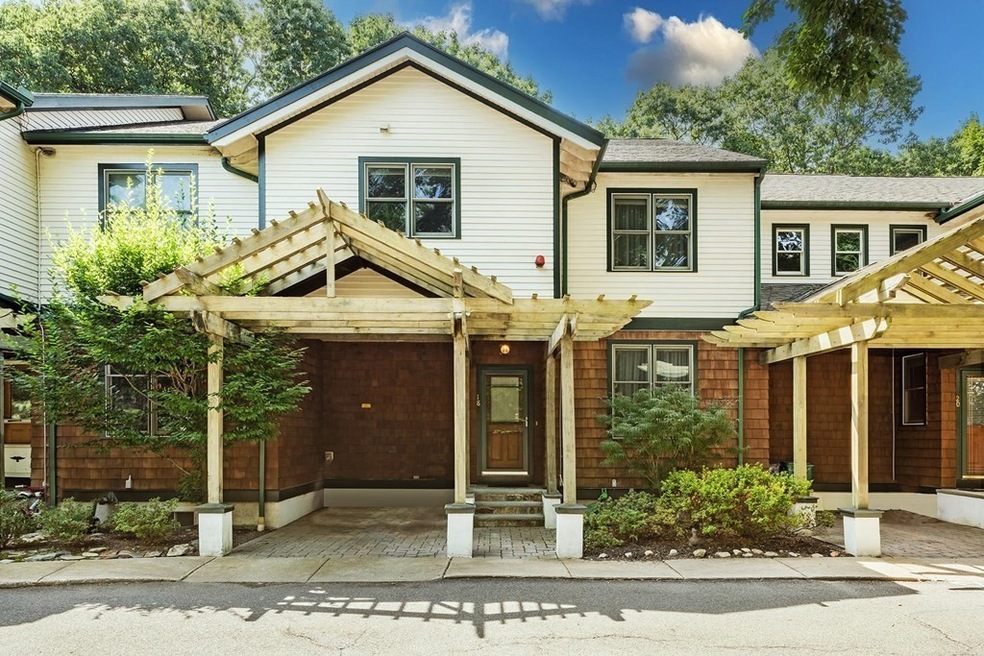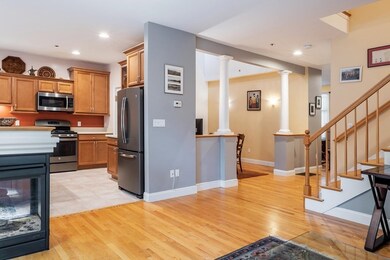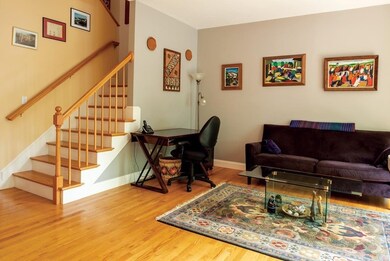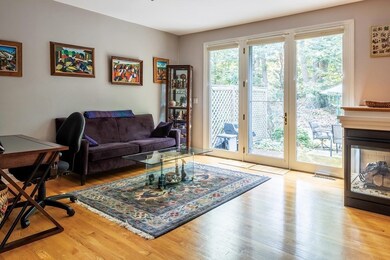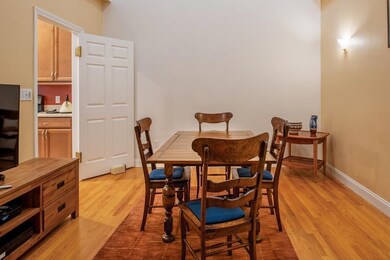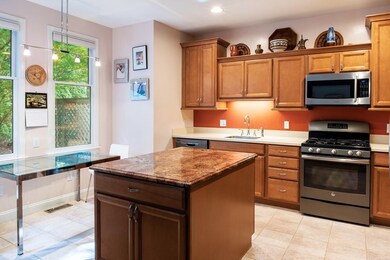
18 Pettee St Newton Upper Falls, MA 02464
Newton Upper Falls NeighborhoodHighlights
- 0.67 Acre Lot
- Landscaped Professionally
- Cathedral Ceiling
- Angier Elementary School Rated A+
- Property is near public transit
- 1-minute walk to Emerson Playground
About This Home
As of February 2023A GEM-This lovely and spacious three bedroom, two and half bath Townhouse is located in a private wooded setting in a desirable six unit complex. This home offers an open and flexible floor plan with high ceilings and decorative columns. There is a first floor powder room and laundry, an updated kitchen with an island with granite countertop, stainless steel appliances and an alcove for informal dining. A family room with fireplace has access to a private yard with patio and potential gardens. A dining room has a dramatic, cathedral ceiling and ceiling fan. A fourth room provides office space or a more formal living room. The second floor has a landing overlooking the dining room and leads to three generous bedrooms and two full bath rooms, including a primary bedroom with walk in closet and a four piece bathroom with vaulted ceiling and skylight. The lower level has a finished room and expansion potential .Close to a park, public transportation, shops, restaurants & major routes
Townhouse Details
Home Type
- Townhome
Est. Annual Taxes
- $8,795
Year Built
- Built in 1999
Home Design
- Frame Construction
- Shingle Roof
Interior Spaces
- 2,162 Sq Ft Home
- 2-Story Property
- Cathedral Ceiling
- Ceiling Fan
- Skylights
- Recessed Lighting
- Decorative Lighting
- Window Screens
- Family Room with Fireplace
- Dining Area
- Basement
- Exterior Basement Entry
Kitchen
- Range<<rangeHoodToken>>
- <<microwave>>
- Dishwasher
- Kitchen Island
- Solid Surface Countertops
- Disposal
Flooring
- Wood
- Wall to Wall Carpet
- Ceramic Tile
Bedrooms and Bathrooms
- 3 Bedrooms
- Primary bedroom located on second floor
- Walk-In Closet
- Double Vanity
- Pedestal Sink
- <<tubWithShowerToken>>
- Separate Shower
- Linen Closet In Bathroom
Laundry
- Laundry on main level
- Dryer
- Washer
Parking
- Attached Garage
- Carport
- Open Parking
- Off-Street Parking
- Assigned Parking
Outdoor Features
- Patio
- Rain Gutters
Schools
- Angier/Zervas Elementary School
- Brown Middle School
- Newton South High School
Utilities
- Forced Air Heating and Cooling System
- 2 Cooling Zones
- 2 Heating Zones
- Heating System Uses Natural Gas
- Natural Gas Connected
- Gas Water Heater
Additional Features
- Landscaped Professionally
- Property is near public transit
Listing and Financial Details
- Assessor Parcel Number S:51 B:016 L:0018B,3854291
Community Details
Overview
- Property has a Home Owners Association
- Association fees include insurance, maintenance structure, road maintenance, ground maintenance, snow removal, trash, reserve funds
- 6 Units
- Lantern Woods Community
Amenities
- Shops
Recreation
- Park
Pet Policy
- Call for details about the types of pets allowed
Ownership History
Purchase Details
Home Financials for this Owner
Home Financials are based on the most recent Mortgage that was taken out on this home.Purchase Details
Similar Home in Newton Upper Falls, MA
Home Values in the Area
Average Home Value in this Area
Purchase History
| Date | Type | Sale Price | Title Company |
|---|---|---|---|
| Condominium Deed | $965,000 | None Available | |
| Condominium Deed | $965,000 | None Available | |
| Deed | $484,990 | -- |
Mortgage History
| Date | Status | Loan Amount | Loan Type |
|---|---|---|---|
| Open | $715,000 | Purchase Money Mortgage | |
| Closed | $715,000 | Purchase Money Mortgage | |
| Previous Owner | $417,000 | New Conventional | |
| Previous Owner | $220,000 | No Value Available | |
| Previous Owner | $220,000 | No Value Available |
Property History
| Date | Event | Price | Change | Sq Ft Price |
|---|---|---|---|---|
| 02/28/2023 02/28/23 | Sold | $965,000 | 0.0% | $446 / Sq Ft |
| 02/01/2023 02/01/23 | Pending | -- | -- | -- |
| 01/26/2023 01/26/23 | For Sale | $965,000 | +49.6% | $446 / Sq Ft |
| 06/28/2013 06/28/13 | Sold | $645,000 | +0.9% | $303 / Sq Ft |
| 05/17/2013 05/17/13 | Pending | -- | -- | -- |
| 05/08/2013 05/08/13 | For Sale | $639,000 | +5.3% | $300 / Sq Ft |
| 03/16/2012 03/16/12 | Sold | $607,000 | +1.2% | $285 / Sq Ft |
| 01/18/2012 01/18/12 | Pending | -- | -- | -- |
| 01/17/2012 01/17/12 | For Sale | $600,000 | -- | $281 / Sq Ft |
Tax History Compared to Growth
Tax History
| Year | Tax Paid | Tax Assessment Tax Assessment Total Assessment is a certain percentage of the fair market value that is determined by local assessors to be the total taxable value of land and additions on the property. | Land | Improvement |
|---|---|---|---|---|
| 2025 | $9,435 | $962,800 | $0 | $962,800 |
| 2024 | $9,124 | $934,800 | $0 | $934,800 |
| 2023 | $8,936 | $877,800 | $0 | $877,800 |
| 2022 | $8,795 | $836,000 | $0 | $836,000 |
| 2021 | $8,486 | $788,700 | $0 | $788,700 |
| 2020 | $8,234 | $788,700 | $0 | $788,700 |
| 2019 | $8,002 | $765,700 | $0 | $765,700 |
| 2018 | $7,624 | $704,600 | $0 | $704,600 |
| 2017 | $7,391 | $664,700 | $0 | $664,700 |
| 2016 | $7,069 | $621,200 | $0 | $621,200 |
| 2015 | $6,868 | $591,600 | $0 | $591,600 |
Agents Affiliated with this Home
-
Leslie Kaplan

Seller's Agent in 2023
Leslie Kaplan
Hammond Residential Real Estate
(617) 731-4644
2 in this area
32 Total Sales
-
Cheryll Getman

Seller Co-Listing Agent in 2023
Cheryll Getman
Hammond Residential Real Estate
(617) 699-4900
2 in this area
41 Total Sales
-
Irina Slepak

Buyer's Agent in 2023
Irina Slepak
Commonwealth Standard Realty Advisors
(617) 678-5635
3 in this area
39 Total Sales
-
Ann Marie Paul
A
Seller's Agent in 2013
Ann Marie Paul
Hammond Residential Real Estate
2 Total Sales
-
Kathy Krongel
K
Buyer's Agent in 2013
Kathy Krongel
Hammond Residential Real Estate
(617) 962-7544
4 Total Sales
-
Michael Rothstein

Seller's Agent in 2012
Michael Rothstein
Hammond Residential Real Estate
(617) 470-3165
1 in this area
79 Total Sales
Map
Source: MLS Property Information Network (MLS PIN)
MLS Number: 73073830
APN: NEWT-000051-000016-000018B
- 302 Elliot St Carriage House N Unit 3
- 304 Elliot St Carriage House S Unit 4
- 66 Rockland Place
- 65 High St Unit 65-2
- 103 Thurston Rd
- 21 Hale St Unit 21
- 351 Elliot St
- 200 Elliot St Unit 1
- 992 Chestnut St
- 37 Thurston Rd Unit 1
- 16 Indiana Terrace
- 18 Indiana Terrace
- 45 River Ave Unit 45
- 925 Chestnut St
- 916 - 918 Chestnut St
- 1175 Chestnut St Unit 33
- 112 Reservoir St
- 1 Williams Ct
- 173 Oak St Unit 208
- 200 Lincoln St
