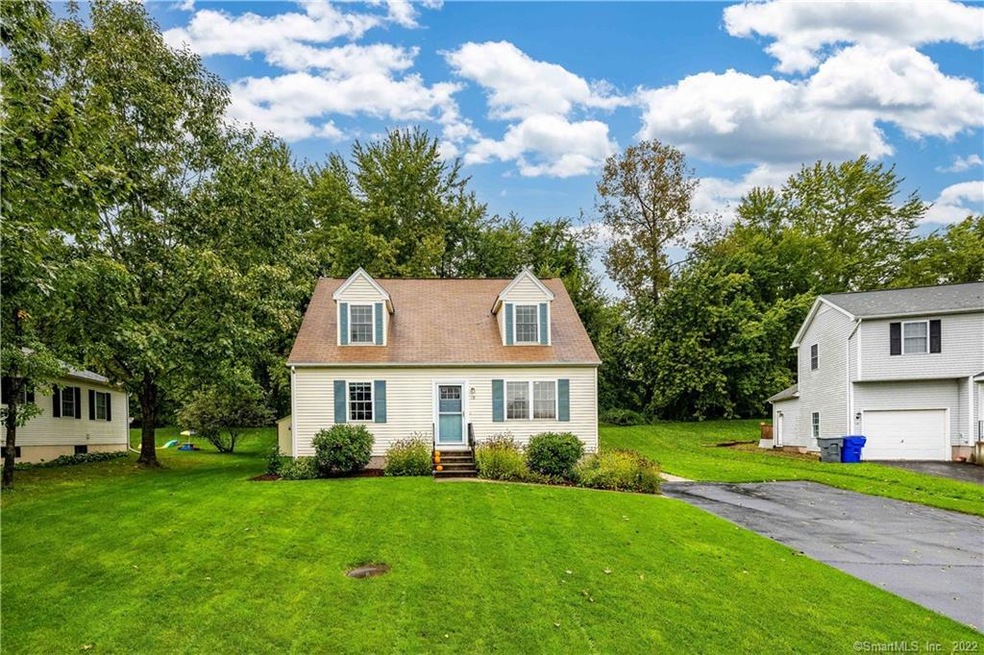
18 Pheasant Hill Dr Unit 18 Enfield, CT 06082
Highlights
- Open Floorplan
- Attic
- Thermal Windows
- Cape Cod Architecture
- Wrap Around Balcony
- Cul-De-Sac
About This Home
As of November 2022**HIGHEST AND BEST DUE SATURDAY 10/1 BY 7 PM**Lovely modern, well-maintained cape just waiting to be snatched up and called home! Enjoy entertaining for family and friends within the spacious and airy kitchen with an island, an ample amount of counter space, and has access to the back deck where you can grill and relax while enjoying your peaceful surroundings. The open floor plan continues through the classic dining area and over to the warm, welcoming living room. Take advantage of the finished basement area for an extra family room, office, home gym, or rec. room, and can use the extra room off to the side as an additional bedroom or den area. The unfinished part of the basement is great for extra storage! All 3 bedrooms are roomy and offer plenty of closet space. Major upgrades include a new hot water heater installed and a fresh coat of paint in 2018, new insulated glass units for all the windows, hardwood flooring on the second floor and first-floor bedroom, and a new shed installed all in 2021! A new roof will also be installed prior to closing. Centrally located between Hartford, CT and Springfield, MA, with easy access to any and all shopping one could ever need! Don't miss out on this gem of an opportunity and book your showing today! One of this property's owners is a Real Estate Licensee
Home Details
Home Type
- Single Family
Est. Annual Taxes
- $4,561
Year Built
- Built in 1996
Lot Details
- Cul-De-Sac
- Cleared Lot
- Property is zoned R44
HOA Fees
- $110 Monthly HOA Fees
Home Design
- Cape Cod Architecture
- Concrete Foundation
- Frame Construction
- Asphalt Shingled Roof
- Vinyl Siding
Interior Spaces
- Open Floorplan
- Thermal Windows
- Attic or Crawl Hatchway Insulated
- Smart Thermostat
Kitchen
- Electric Cooktop
- Microwave
- Dishwasher
- Disposal
Bedrooms and Bathrooms
- 3 Bedrooms
- 2 Full Bathrooms
Laundry
- Laundry on main level
- Dryer
- Washer
Partially Finished Basement
- Heated Basement
- Basement Fills Entire Space Under The House
- Basement Hatchway
- Sump Pump
Parking
- Driveway
- Paved Parking
- Off-Street Parking
Outdoor Features
- Wrap Around Balcony
- Shed
Schools
- Enfield High School
Utilities
- Window Unit Cooling System
- Baseboard Heating
- Heating System Uses Natural Gas
Community Details
- Association fees include grounds maintenance, snow removal, property management
Similar Homes in Enfield, CT
Home Values in the Area
Average Home Value in this Area
Property History
| Date | Event | Price | Change | Sq Ft Price |
|---|---|---|---|---|
| 05/20/2025 05/20/25 | Pending | -- | -- | -- |
| 05/16/2025 05/16/25 | For Sale | $309,000 | +8.8% | $191 / Sq Ft |
| 11/04/2022 11/04/22 | Sold | $284,000 | +13.6% | $176 / Sq Ft |
| 10/01/2022 10/01/22 | Pending | -- | -- | -- |
| 09/29/2022 09/29/22 | For Sale | $249,900 | +31.6% | $154 / Sq Ft |
| 06/19/2018 06/19/18 | Sold | $189,900 | 0.0% | $124 / Sq Ft |
| 05/10/2018 05/10/18 | For Sale | $189,900 | -- | $124 / Sq Ft |
Tax History Compared to Growth
Agents Affiliated with this Home
-
Marybeth Barrett

Seller's Agent in 2025
Marybeth Barrett
Berkshire Hathaway Home Services
(860) 930-2222
92 Total Sales
-
Adam Dion

Seller's Agent in 2022
Adam Dion
eXp Realty
(860) 559-3212
8 in this area
66 Total Sales
-
Taylor Hildack

Buyer's Agent in 2022
Taylor Hildack
Keller Williams Realty-Longmdw
(413) 478-8213
7 in this area
80 Total Sales
-
Carol Hall

Seller's Agent in 2018
Carol Hall
Century 21 AllPoints Realty
(860) 490-5294
37 in this area
47 Total Sales
-
Katrina Pratt

Buyer's Agent in 2018
Katrina Pratt
Rainbow Realty
(860) 819-8372
3 in this area
308 Total Sales
Map
Source: SmartMLS
MLS Number: 170525920
- 4 Meadow Rd
- 21 Pheasant Hill Dr
- 19 Weymouth Rd
- 1561 King St
- 1527 King St
- 17 Pioneer Dr
- 32 Pleasant Rd
- 103 Carriage House Unit 103
- 37 Litchfield Dr
- 43 Carriage House Unit 43
- 32 Fairfield Rd
- 2 Bass Dr
- 75 Oliver Rd
- 100 Post Office Rd
- 92 Post Office Rd
- 103 Post Rd
- 33 Wagon Rd
- 31 Yale Dr
- 15 Cricket Rd
- 9 Peggy Ln
