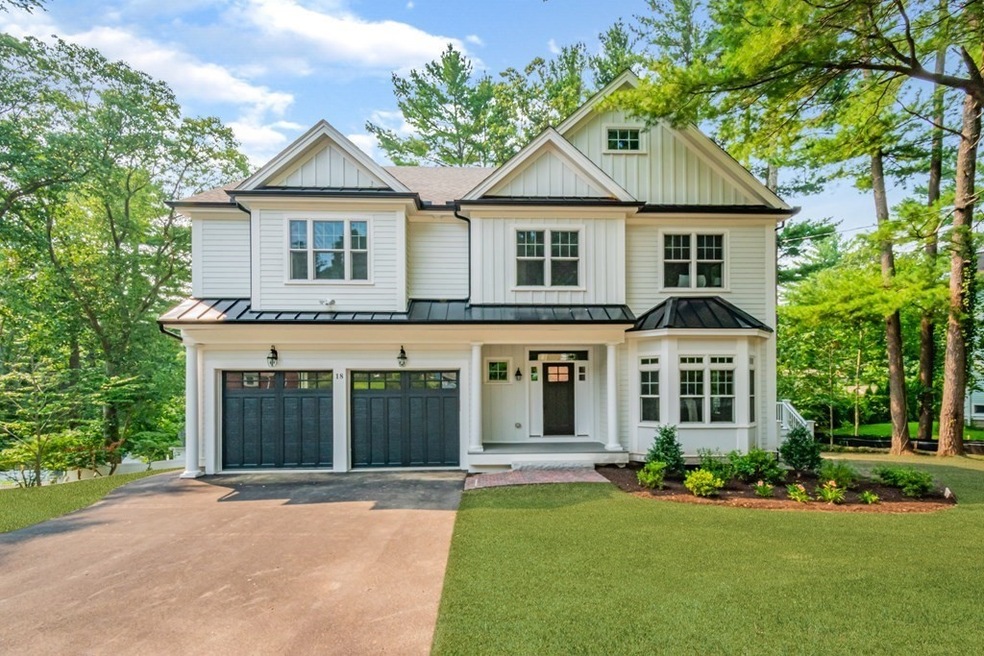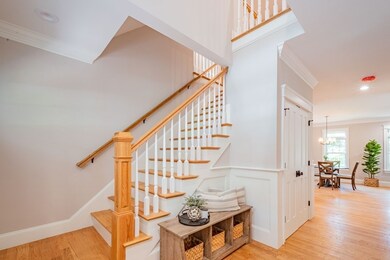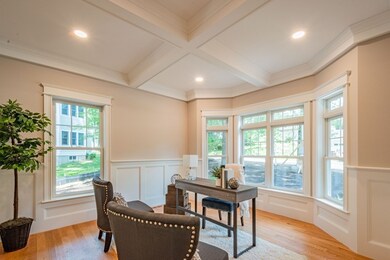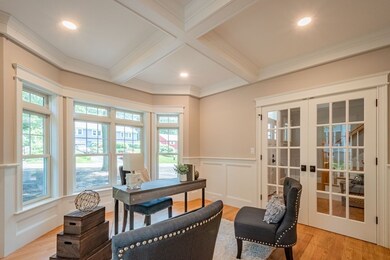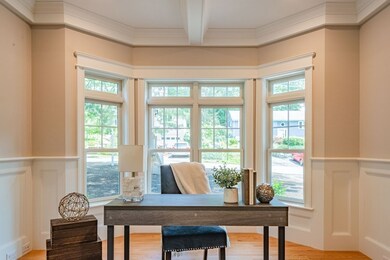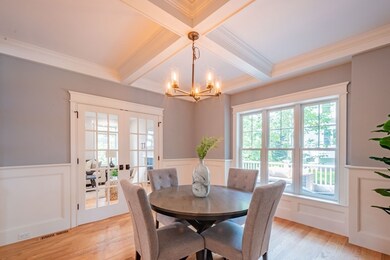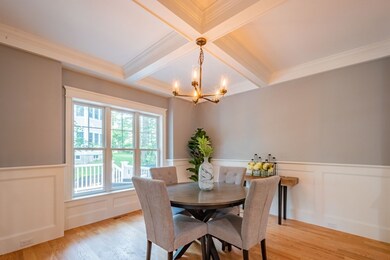
18 Pine Knoll Rd Lexington, MA 02420
North Lexington NeighborhoodEstimated Value: $2,471,044 - $2,750,000
Highlights
- New Construction
- Open Floorplan
- Landscaped Professionally
- Joseph Estabrook Elementary School Rated A+
- Colonial Architecture
- Deck
About This Home
As of August 2021Stunning finishes define this new construction Colonial in a desirable, 'up and coming' neighborhood. The home’s traditional style and impressive details begin to shine with white oak flooring and beautiful millwork. This spectacular home delivers the ultimate in comfort and style for everyday living and entertaining with an easy flow floorplan and designer finishes. The open concept gourmet kitchen is a chef’s dream come true with high-end Wolf/SubZero, stainless steel appliances, quartz countertops, a large breakfast bar island, beverage refrigerator and pantry. A seamless transition opens to the inviting family room with a fireplace and French door to the deck for summertime fun. Retreat to the spacious master suite with two huge walk-in closets and a spa bath. A huge skylight illuminates the stairway to the third level perfect as a teen suite with a sitting room, bedroom, and full bath. Finished walkout lower level with recreation and game rooms. Easy highway access for commuters.
Last Agent to Sell the Property
Rachael Ades
MA Properties Listed on: 05/21/2021
Home Details
Home Type
- Single Family
Est. Annual Taxes
- $10,418
Year Built
- Built in 2021 | New Construction
Lot Details
- 0.29 Acre Lot
- Near Conservation Area
- Landscaped Professionally
- Gentle Sloping Lot
- Sprinkler System
- Property is zoned RO
Parking
- 2 Car Attached Garage
- Oversized Parking
- Garage Door Opener
- Off-Street Parking
Home Design
- Colonial Architecture
- Frame Construction
- Shingle Roof
- Metal Roof
- Concrete Perimeter Foundation
Interior Spaces
- 5,021 Sq Ft Home
- Open Floorplan
- Central Vacuum
- Crown Molding
- Wainscoting
- Coffered Ceiling
- Skylights
- Recessed Lighting
- Decorative Lighting
- Insulated Windows
- Bay Window
- French Doors
- Sliding Doors
- Family Room with Fireplace
- Sitting Room
- Home Office
- Game Room
- Play Room
- Home Security System
Kitchen
- Breakfast Bar
- Stove
- Range with Range Hood
- Dishwasher
- Wine Refrigerator
- Wine Cooler
- Stainless Steel Appliances
- Kitchen Island
- Solid Surface Countertops
- Disposal
Flooring
- Wood
- Ceramic Tile
Bedrooms and Bathrooms
- 5 Bedrooms
- Primary bedroom located on second floor
- Dual Closets
- Walk-In Closet
- Double Vanity
- Bathtub with Shower
- Separate Shower
Laundry
- Laundry on upper level
- Washer and Electric Dryer Hookup
Unfinished Basement
- Basement Fills Entire Space Under The House
- Interior and Exterior Basement Entry
Eco-Friendly Details
- Energy-Efficient Thermostat
Outdoor Features
- Deck
- Rain Gutters
Location
- Property is near public transit
- Property is near schools
Schools
- School Board Elementary School
- Diamond Middle School
- Lexington High School
Utilities
- Forced Air Heating and Cooling System
- 4 Cooling Zones
- Heating System Uses Propane
- Natural Gas Connected
- Propane Water Heater
- Internet Available
Listing and Financial Details
- Assessor Parcel Number M:0088 L:000005,558902
Community Details
Amenities
- Shops
Recreation
- Park
- Jogging Path
- Bike Trail
Ownership History
Purchase Details
Home Financials for this Owner
Home Financials are based on the most recent Mortgage that was taken out on this home.Purchase Details
Purchase Details
Similar Homes in Lexington, MA
Home Values in the Area
Average Home Value in this Area
Purchase History
| Date | Buyer | Sale Price | Title Company |
|---|---|---|---|
| Reyero Lionel L | $2,175,000 | None Available | |
| Seaver Properties Llc | $727,000 | None Available | |
| Rudner Wendy C | $200,000 | -- |
Mortgage History
| Date | Status | Borrower | Loan Amount |
|---|---|---|---|
| Open | Reyero Lionel L | $1,740,000 | |
| Previous Owner | Rudner Wendy C | $85,500 | |
| Previous Owner | Rudner Wendy C | $98,000 | |
| Previous Owner | Rudner Wendy C | $130,000 | |
| Previous Owner | Rudner Wendy C | $147,000 | |
| Previous Owner | Rudner Wendy C | $147,000 |
Property History
| Date | Event | Price | Change | Sq Ft Price |
|---|---|---|---|---|
| 08/30/2021 08/30/21 | Sold | $2,175,000 | 0.0% | $433 / Sq Ft |
| 07/28/2021 07/28/21 | Pending | -- | -- | -- |
| 07/22/2021 07/22/21 | For Sale | $2,175,000 | 0.0% | $433 / Sq Ft |
| 06/28/2021 06/28/21 | Off Market | $2,175,000 | -- | -- |
| 05/20/2021 05/20/21 | For Sale | $2,239,000 | -- | $446 / Sq Ft |
Tax History Compared to Growth
Tax History
| Year | Tax Paid | Tax Assessment Tax Assessment Total Assessment is a certain percentage of the fair market value that is determined by local assessors to be the total taxable value of land and additions on the property. | Land | Improvement |
|---|---|---|---|---|
| 2025 | $29,279 | $2,394,000 | $1,041,000 | $1,353,000 |
| 2024 | $29,547 | $2,412,000 | $991,000 | $1,421,000 |
| 2023 | $27,768 | $2,136,000 | $901,000 | $1,235,000 |
| 2022 | $19,513 | $1,414,000 | $540,000 | $874,000 |
| 2021 | $10,418 | $724,000 | $515,000 | $209,000 |
| 2020 | $10,046 | $715,000 | $515,000 | $200,000 |
| 2019 | $9,460 | $670,000 | $490,000 | $180,000 |
| 2018 | $9,209 | $644,000 | $467,000 | $177,000 |
| 2017 | $8,781 | $606,000 | $431,000 | $175,000 |
| 2016 | $8,424 | $577,000 | $410,000 | $167,000 |
| 2015 | $7,861 | $529,000 | $373,000 | $156,000 |
| 2014 | $7,073 | $456,000 | $332,000 | $124,000 |
Agents Affiliated with this Home
-

Seller's Agent in 2021
Rachael Ades
MA Properties
(617) 548-0133
-
Strobeck Antonell Group
S
Buyer's Agent in 2021
Strobeck Antonell Group
Compass
(617) 510-0375
1 in this area
137 Total Sales
Map
Source: MLS Property Information Network (MLS PIN)
MLS Number: 72836462
APN: LEXI-000088-000000-000005
- 14 Pine Knoll Rd
- 28 Sullivan St
- 21 Houlton St
- 18 Heritage Dr
- 15 Calvin St
- 50 Summer St Unit B
- 50 Summer St Unit A
- 10 Elmbrook Cir
- 39 Neillian St Unit 39
- 62 Roberts Dr Unit 62
- 7 Brooksbie Rd Unit 3
- 26 Dewey Rd
- 2 Brooksbie Rd
- 21 Wilson Rd
- 8 Dewey Rd
- 14 Robinson Dr Unit 1
- 14 Robinson Dr Unit 2
- 18 Eliot Rd Unit 20
- 2 Overlook Dr Unit 2
- 2 Overlook Dr Unit 1
- 18 Pine Knoll Rd
- 7 Woodland Rd
- 11 Woodland Rd
- 22 Pine Knoll Rd
- 22 Pine Knoll Rd Unit A
- 19 Pine Knoll Rd
- 17 Pine Knoll Rd
- 15 Woodland Rd
- 15 Pine Knoll Rd
- 3 Woodland Rd
- 21 Pine Knoll Rd
- 13 Pine Knoll Rd
- 19 Woodland Rd
- 14 Woodland Rd
- 6 Woodland Rd
- 10 Pine Knoll Rd
- 11 Pine Knoll Rd
- 16 Woodland Rd
- 24 Pine Knoll Rd
- 23 Pine Knoll Rd
