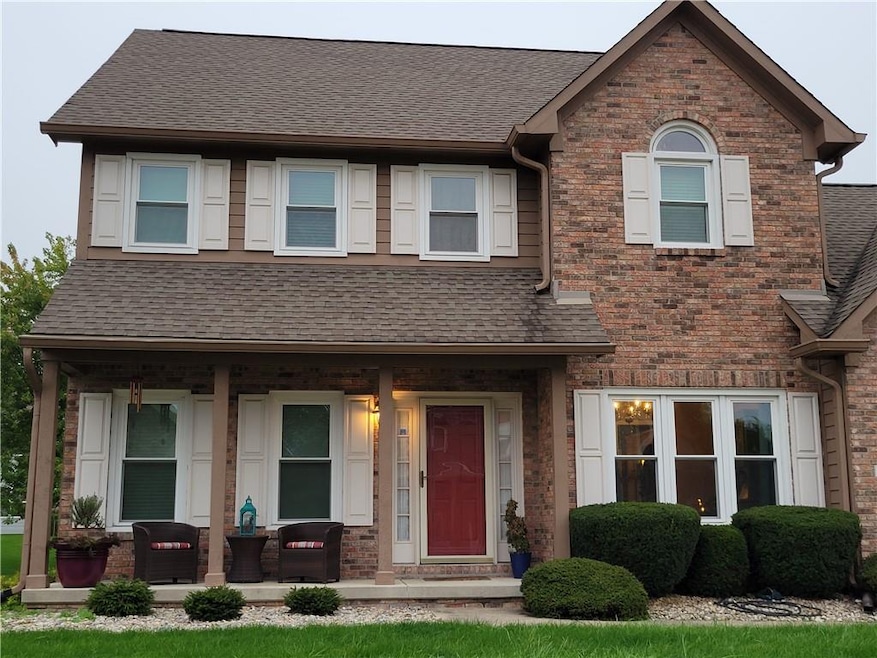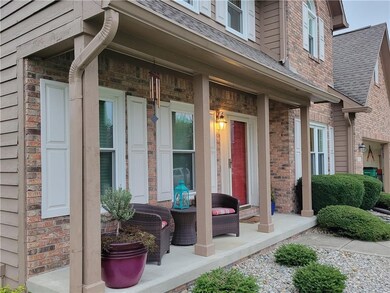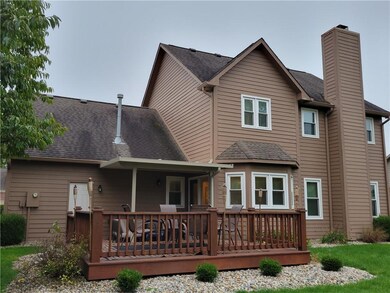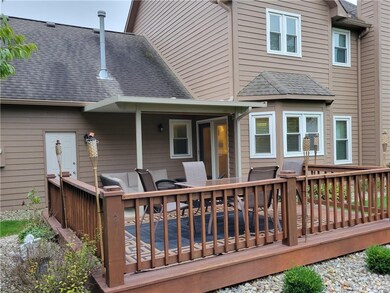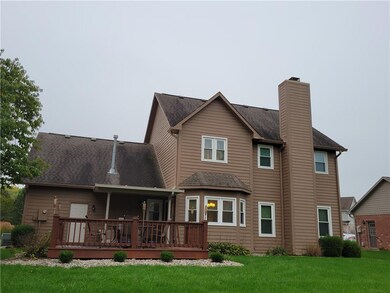
18 Pine Meadow Dr Brownsburg, IN 46112
Estimated Value: $401,000 - $459,000
About This Home
As of December 2021What you have been waiting for in sought after Hollaway Corner Golf Course Community! 4 nice sized bdrms, 2.5 baths, partially finished basement, new hardwoods throughout, open kitchen and family room, oversized 2 car garage, new covered back patio. Recently replaced all windows. Landscaped, deck off covered patio, immaculate yard, and much more. Community heated pool, basketball court, and common area in very popular, well maintained community.
Last Agent to Sell the Property
D. Braun & Company License #RB14052016 Listed on: 10/14/2021
Last Buyer's Agent
Adam Corya
Carpenter, REALTORS®

Home Details
Home Type
- Single Family
Est. Annual Taxes
- $2,662
Year Built
- 1996
Lot Details
- 0.25
HOA Fees
- $35 per month
Parking
- Attached Garage
Utilities
- Heating System Uses Gas
- Gas Water Heater
Community Details
- Property managed by Kirkpatrick
Ownership History
Purchase Details
Home Financials for this Owner
Home Financials are based on the most recent Mortgage that was taken out on this home.Purchase Details
Home Financials for this Owner
Home Financials are based on the most recent Mortgage that was taken out on this home.Similar Homes in Brownsburg, IN
Home Values in the Area
Average Home Value in this Area
Purchase History
| Date | Buyer | Sale Price | Title Company |
|---|---|---|---|
| Hoefling Austin | $365,000 | None Available | |
| Oneil Patrick M | -- | None Available |
Mortgage History
| Date | Status | Borrower | Loan Amount |
|---|---|---|---|
| Open | Hoefling Austin | $346,750 | |
| Previous Owner | Oneil Patrick M | $169,000 | |
| Previous Owner | Linn Carol S | $172,700 |
Property History
| Date | Event | Price | Change | Sq Ft Price |
|---|---|---|---|---|
| 12/07/2021 12/07/21 | Sold | $365,000 | -1.3% | $121 / Sq Ft |
| 10/24/2021 10/24/21 | Pending | -- | -- | -- |
| 10/14/2021 10/14/21 | For Sale | $369,900 | -- | $123 / Sq Ft |
Tax History Compared to Growth
Tax History
| Year | Tax Paid | Tax Assessment Tax Assessment Total Assessment is a certain percentage of the fair market value that is determined by local assessors to be the total taxable value of land and additions on the property. | Land | Improvement |
|---|---|---|---|---|
| 2024 | $4,127 | $412,700 | $46,200 | $366,500 |
| 2023 | $3,752 | $375,200 | $42,000 | $333,200 |
| 2022 | $3,145 | $314,500 | $40,000 | $274,500 |
| 2021 | $2,841 | $284,100 | $40,000 | $244,100 |
| 2020 | $2,662 | $266,200 | $40,000 | $226,200 |
| 2019 | $2,698 | $269,800 | $43,900 | $225,900 |
| 2018 | $2,611 | $261,100 | $43,900 | $217,200 |
| 2017 | $2,337 | $233,700 | $38,000 | $195,700 |
| 2016 | $2,306 | $230,600 | $38,000 | $192,600 |
| 2014 | $1,905 | $190,500 | $36,500 | $154,000 |
Agents Affiliated with this Home
-
Tracy Leininger
T
Seller's Agent in 2021
Tracy Leininger
D. Braun & Company
(317) 332-5043
5 in this area
12 Total Sales
-

Buyer's Agent in 2021
Adam Corya
Carpenter, REALTORS®
(317) 460-6514
7 in this area
144 Total Sales
Map
Source: MIBOR Broker Listing Cooperative®
MLS Number: 21819125
APN: 32-07-04-186-001.000-026
- 92 Torrey Pine Dr
- 16 Torrey Pine Dr
- 5655 Lighthouse Dr
- 5770 Flagler Ln
- 4992 Fennel Dr
- 7098 Sterling Way
- 7139 Rose Hill Ave
- 7149 Rose Hill Ave
- 5856 Fair Oak Cir
- 7171 Rose Hill Ave
- 7144 Rose Hill Ave
- 5763 Greenbrier Ct
- 6848 Jacone Dr
- 6868 Jacone Dr
- 5777 Greenbrier Ct
- 6833 Jacone Dr
- 7132 Sterling Way
- 6851 Jacone Dr
- 6857 Jacone Dr
- 6107 Flagler Ln
- 18 Pine Meadow Dr
- 14 Pine Meadow Dr
- 23 Pine Meadow Dr
- 22 Pine Meadow Dr
- 31 Laurel Valley Dr
- 15 Oakmont Dr
- 25 Laurel Valley Dr
- 10 Pine Meadow Dr
- 17 Pine Meadow Dr
- 13 Pine Meadow Dr
- 19 Laurel Valley Dr
- 18 Torrey Pine Dr
- 63 Pine Meadow Dr
- 21 Pine Meadow Dr
- 7 Oakmont Dr
- 16 Oakmont Dr
- 6 Pine Meadow Dr
- 12 Torrey Pine Dr
- 34 Laurel Valley Dr
- 32 Laurel Valley Dr
