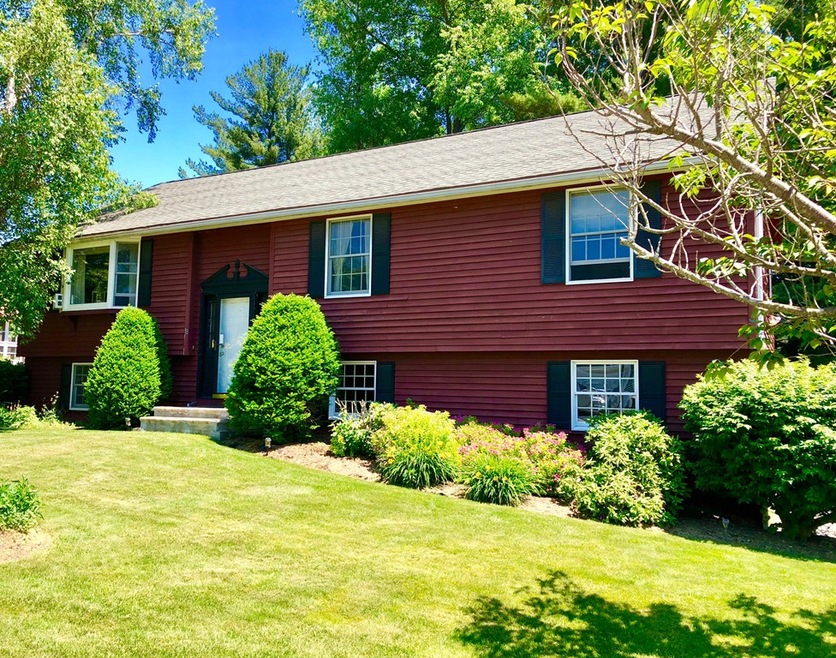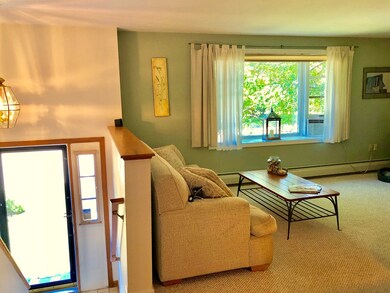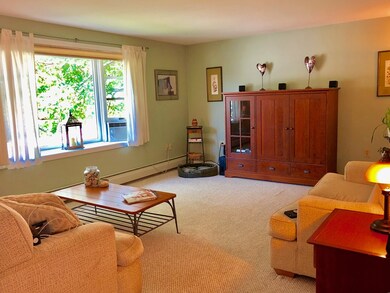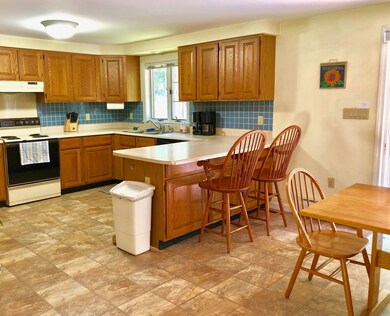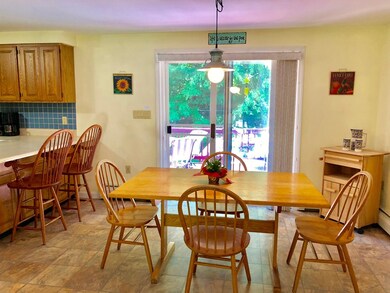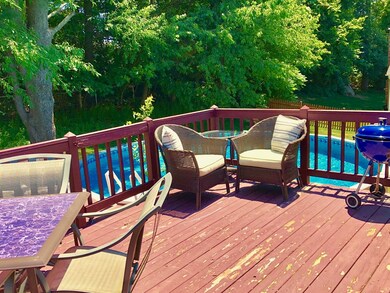
18 Pioneer Ln Auburn, MA 01501
West Auburn NeighborhoodEstimated Value: $521,952 - $602,000
Highlights
- Above Ground Pool
- Fenced Yard
- ENERGY STAR Qualified Dryer
- Deck
- Tile Flooring
- Storage Shed
About This Home
As of October 2019This expansive 4 bed/2 bath split ranch was built in 1989 and has been lovingly maintained by 3rd owner. 3 bedrooms/2 baths upstairs, including oversized master suite. Large open floor plan kitchen allows for seasonal indoor/outdoor living, opening onto bi-level deck for outdoor dining, bbq-ing, or just relaxing with access to sparkling pool; mature foliage provides privacy and natural setting. Downstairs is one bedroom plus spacious open rec room/living area, utility room with washer/dryer and lots of storage and single car garage. This 1,984 square foot (1350 above grade and 634 on lower level) home is beautifully sited on approximately 1/3 of an acre on a quiet cul-de-sac street. Close to shopping, restaurants and easy access to Mass Pike and 290; great schools in family-friendly neighborhood. Oil heat, newer hot water heater, newer washer/dryer, above ground pool has newer winter cover and solar cover. All appliances convey, most furniture and accessories negotiable.
Last Agent to Sell the Property
Julie Leverence
FosterDouglas License #207016651 Listed on: 06/23/2018
Last Buyer's Agent
Julie Leverence
FosterDouglas License #207016651 Listed on: 06/23/2018
Home Details
Home Type
- Single Family
Est. Annual Taxes
- $62
Year Built
- Built in 1989
Lot Details
- Year Round Access
- Fenced Yard
- Property is zoned RES-A
Parking
- 1 Car Garage
Interior Spaces
- Sheet Rock Walls or Ceilings
- Basement
Kitchen
- Range
- Dishwasher
Flooring
- Wall to Wall Carpet
- Tile
Laundry
- ENERGY STAR Qualified Dryer
- ENERGY STAR Qualified Washer
Outdoor Features
- Above Ground Pool
- Deck
- Storage Shed
Utilities
- 3+ Cooling Systems Mounted To A Wall/Window
- Window Unit Cooling System
- Heating System Uses Oil
- Oil Water Heater
- Cable TV Available
Ownership History
Purchase Details
Home Financials for this Owner
Home Financials are based on the most recent Mortgage that was taken out on this home.Purchase Details
Home Financials for this Owner
Home Financials are based on the most recent Mortgage that was taken out on this home.Purchase Details
Purchase Details
Similar Homes in the area
Home Values in the Area
Average Home Value in this Area
Purchase History
| Date | Buyer | Sale Price | Title Company |
|---|---|---|---|
| Brower Paul O | $340,000 | -- | |
| Homan Stacy L | $45,000 | -- | |
| Porche Michelle | $176,000 | -- | |
| Belezos Lisa | $160,000 | -- |
Mortgage History
| Date | Status | Borrower | Loan Amount |
|---|---|---|---|
| Open | Brower Paul O | $30,000 | |
| Open | Brower Paul O | $277,983 | |
| Closed | Brower Paul O | $282,285 | |
| Previous Owner | Sundstrom James | $188,600 | |
| Previous Owner | Homan Stacy L | $200,000 | |
| Previous Owner | Porche Michelle | $80,000 | |
| Previous Owner | Sundstrom James | $164,000 |
Property History
| Date | Event | Price | Change | Sq Ft Price |
|---|---|---|---|---|
| 10/18/2019 10/18/19 | Sold | $340,000 | -7.4% | $171 / Sq Ft |
| 06/27/2018 06/27/18 | Pending | -- | -- | -- |
| 06/23/2018 06/23/18 | For Sale | $367,000 | -- | $185 / Sq Ft |
Tax History Compared to Growth
Tax History
| Year | Tax Paid | Tax Assessment Tax Assessment Total Assessment is a certain percentage of the fair market value that is determined by local assessors to be the total taxable value of land and additions on the property. | Land | Improvement |
|---|---|---|---|---|
| 2025 | $62 | $431,100 | $127,200 | $303,900 |
| 2024 | $6,296 | $421,700 | $121,700 | $300,000 |
| 2023 | $6,004 | $378,100 | $110,600 | $267,500 |
| 2022 | $5,572 | $331,300 | $110,600 | $220,700 |
| 2021 | $5,366 | $295,800 | $97,700 | $198,100 |
| 2020 | $5,318 | $295,800 | $97,700 | $198,100 |
| 2019 | $5,312 | $288,400 | $96,700 | $191,700 |
| 2018 | $5,112 | $277,200 | $90,400 | $186,800 |
| 2017 | $4,856 | $264,800 | $82,000 | $182,800 |
| 2016 | $4,750 | $262,600 | $85,500 | $177,100 |
| 2015 | $4,477 | $259,400 | $85,500 | $173,900 |
| 2014 | $4,224 | $244,300 | $81,400 | $162,900 |
Agents Affiliated with this Home
-

Seller's Agent in 2019
Julie Leverence
FosterDouglas
(818) 448-1061
29 Total Sales
Map
Source: MLS Property Information Network (MLS PIN)
MLS Number: 72351832
APN: AUBU-000055-000000-000176
