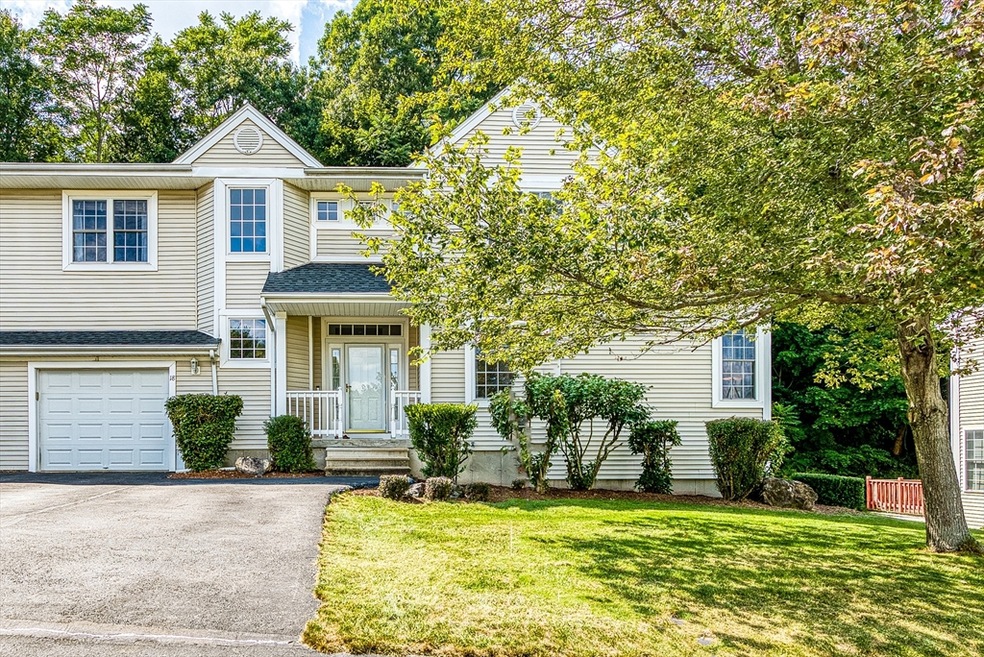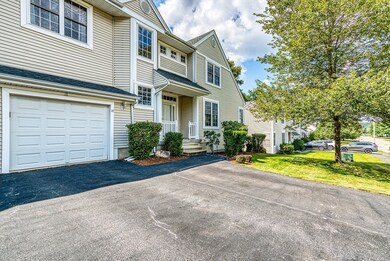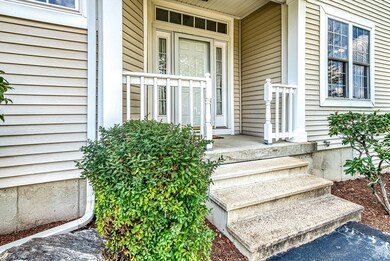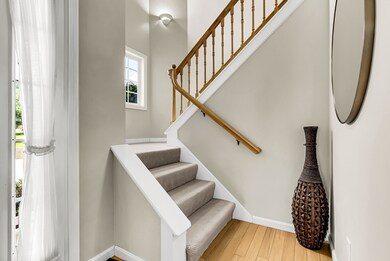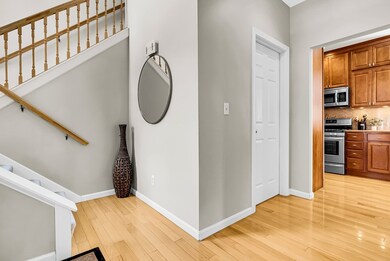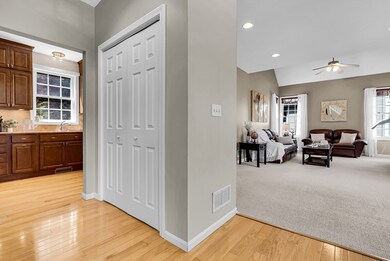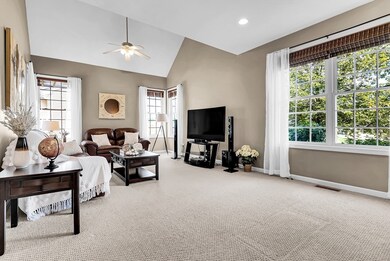
18 Ptarmigan Dr Shrewsbury, MA 01545
Outlying Shrewsbury NeighborhoodHighlights
- Medical Services
- Open Floorplan
- Property is near public transit
- Sherwood Middle School Rated A
- Deck
- 3-minute walk to Audubon Park
About This Home
As of June 2025Welcome to The Landings at Ternberry! Its like living in a single family home~No condo Fees! Very sought after subdivision in Shrewsbury~First Resale~East Facing Townhouse with Lots of upgrades~Double story foyer~Kitchen has granite counter tops & SS appliances~Loads of sunlight in FR~First Floor Laundry~All 3 bedrooms on the second floor~Hardwoods, New carpeting and Laminate~Recent updates include 2024 New Deck staining, New Carpet in Basement, Stairs & Hallway, New Paint in MB & 2nd Bathroom~2022 Garage floor Epoxy coating & New Paint~2021 New hot water tank~2018 New Roof~Finished basement with exercise room & home office, plenty of storage~Flat & Private big yard~Very very well maintained home~Great location with sidewalks, cul-de-sac and town owned park~Great commuter access~minutes to I-290, Umass Hospital and Rte 9~Minutes to Whole Foods Market, Trader Joes, Shopping & Restaurants~Enjoy the brand new Beal School!
Last Agent to Sell the Property
Keller Williams Pinnacle MetroWest Listed on: 09/04/2024

Townhouse Details
Home Type
- Townhome
Est. Annual Taxes
- $7,594
Year Built
- Built in 1999
Lot Details
- Near Conservation Area
Parking
- 1 Car Attached Garage
- Open Parking
- Off-Street Parking
Home Design
- Frame Construction
- Shingle Roof
Interior Spaces
- 1,676 Sq Ft Home
- 2-Story Property
- Open Floorplan
- Vaulted Ceiling
- Ceiling Fan
- Recessed Lighting
- Bonus Room
- Home Gym
- Basement
Kitchen
- Range
- Microwave
- Dishwasher
- Stainless Steel Appliances
- Solid Surface Countertops
- Disposal
Flooring
- Wood
- Wall to Wall Carpet
- Laminate
- Ceramic Tile
Bedrooms and Bathrooms
- 3 Bedrooms
- Primary bedroom located on second floor
- Walk-In Closet
- Double Vanity
- Bathtub with Shower
- Bathtub Includes Tile Surround
- Separate Shower
Laundry
- Laundry on main level
- Dryer
- Washer
Outdoor Features
- Deck
- Outdoor Storage
- Porch
Location
- Property is near public transit
- Property is near schools
Schools
- Beal Elementary School
- Sherwood Middle School
- Shrewsbury High School
Utilities
- Forced Air Heating and Cooling System
- 2 Cooling Zones
- 2 Heating Zones
- Heating System Uses Natural Gas
Listing and Financial Details
- Assessor Parcel Number M:26 B:188000 L:R,4022096
Community Details
Overview
- 2 Units
- Landings At Ternberry Community
Amenities
- Medical Services
- Shops
Recreation
- Tennis Courts
- Park
- Jogging Path
- Bike Trail
Pet Policy
- Pets Allowed
Ownership History
Purchase Details
Home Financials for this Owner
Home Financials are based on the most recent Mortgage that was taken out on this home.Purchase Details
Home Financials for this Owner
Home Financials are based on the most recent Mortgage that was taken out on this home.Similar Homes in the area
Home Values in the Area
Average Home Value in this Area
Purchase History
| Date | Type | Sale Price | Title Company |
|---|---|---|---|
| Condominium Deed | $735,000 | None Available | |
| Condominium Deed | $735,000 | None Available | |
| Deed | $174,940 | -- | |
| Deed | $174,940 | -- |
Mortgage History
| Date | Status | Loan Amount | Loan Type |
|---|---|---|---|
| Open | $551,250 | Purchase Money Mortgage | |
| Closed | $551,250 | Purchase Money Mortgage | |
| Previous Owner | $201,000 | Credit Line Revolving | |
| Previous Owner | $100,000 | No Value Available | |
| Previous Owner | $30,000 | No Value Available | |
| Previous Owner | $157,400 | Purchase Money Mortgage |
Property History
| Date | Event | Price | Change | Sq Ft Price |
|---|---|---|---|---|
| 06/26/2025 06/26/25 | Sold | $770,000 | +2.7% | $459 / Sq Ft |
| 05/19/2025 05/19/25 | Pending | -- | -- | -- |
| 05/15/2025 05/15/25 | For Sale | $749,900 | +2.0% | $447 / Sq Ft |
| 11/18/2024 11/18/24 | Sold | $735,000 | +6.5% | $439 / Sq Ft |
| 09/09/2024 09/09/24 | Pending | -- | -- | -- |
| 09/04/2024 09/04/24 | For Sale | $689,900 | -- | $412 / Sq Ft |
Tax History Compared to Growth
Tax History
| Year | Tax Paid | Tax Assessment Tax Assessment Total Assessment is a certain percentage of the fair market value that is determined by local assessors to be the total taxable value of land and additions on the property. | Land | Improvement |
|---|---|---|---|---|
| 2025 | $77 | $638,600 | $0 | $638,600 |
| 2024 | $7,594 | $613,400 | $0 | $613,400 |
| 2023 | $6,543 | $498,700 | $0 | $498,700 |
| 2022 | $6,285 | $445,400 | $0 | $445,400 |
| 2021 | $5,875 | $445,400 | $0 | $445,400 |
| 2020 | $5,311 | $425,900 | $0 | $425,900 |
| 2019 | $5,658 | $450,100 | $0 | $450,100 |
| 2018 | $4,992 | $394,300 | $0 | $394,300 |
| 2017 | $4,585 | $357,400 | $0 | $357,400 |
| 2016 | $4,276 | $328,900 | $0 | $328,900 |
| 2015 | $3,977 | $301,300 | $0 | $301,300 |
Agents Affiliated with this Home
-
Balaji Choudavarapu
B
Seller's Agent in 2025
Balaji Choudavarapu
Castinetti Realty Group
7 in this area
10 Total Sales
-
Geetanjali Virmani

Seller Co-Listing Agent in 2025
Geetanjali Virmani
Castinetti Realty Group
(508) 298-9887
18 in this area
66 Total Sales
-
Rajesh Gunreddi
R
Seller Co-Listing Agent in 2025
Rajesh Gunreddi
Castinetti Realty Group
1 in this area
1 Total Sale
-
Taylor Blair

Buyer's Agent in 2025
Taylor Blair
Lamacchia Realty, Inc.
(508) 713-1352
2 in this area
69 Total Sales
-
Muneeza Nasrullah

Seller's Agent in 2024
Muneeza Nasrullah
Keller Williams Pinnacle MetroWest
(508) 254-5312
63 in this area
193 Total Sales
Map
Source: MLS Property Information Network (MLS PIN)
MLS Number: 73284633
APN: SHRE-000026-188000-R000000
- 41 Avon Ave
- 40 Phillips Ave
- 6 Selina St
- 30 Eastern Point Dr Unit 30
- 14 Minuteman Way
- 190 Dominion Rd
- 4 Hancock St
- 10 Gleason Rd
- 34 Shrewsbury Green Dr Unit I
- 29 Dominion Rd
- 8 Van Ness Ave
- 26 Shrewsbury Green Dr Unit A
- 315 Maple Ave
- 6 Shrewsbury Green Dr Unit J
- 23 Gleason Rd
- 91-93 Natural History Dr
- 62 Shrewsbury Green Dr Unit K
- 64 Wauwinet Rd
- 28-30 Villa Rd
- 307 Main St
