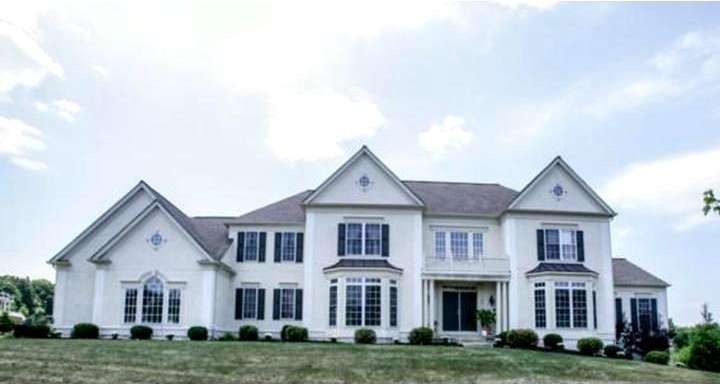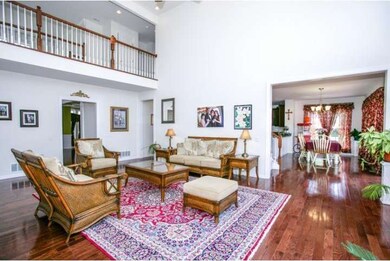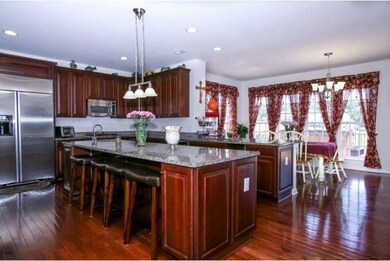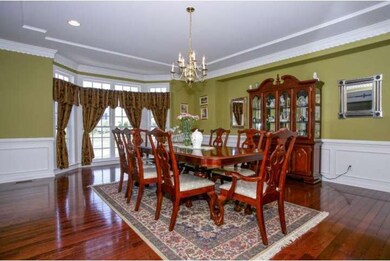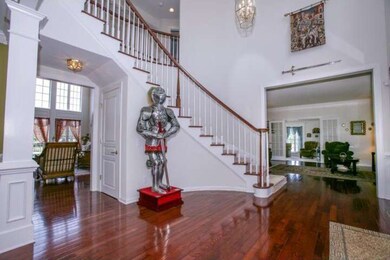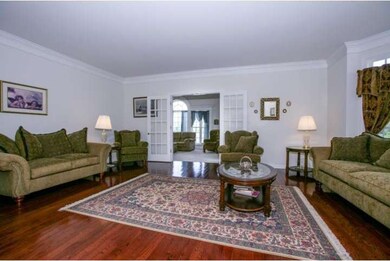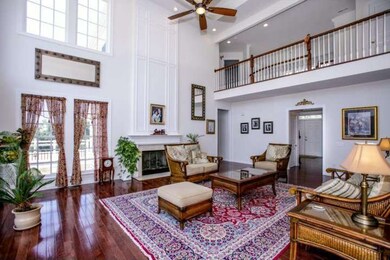
18 Pyle Ln Malvern, PA 19355
Estimated Value: $1,582,000 - $1,858,000
Highlights
- Colonial Architecture
- Deck
- Wood Flooring
- Charlestown Elementary School Rated A
- Cathedral Ceiling
- 2 Fireplaces
About This Home
As of April 2013Beautiful better than new 6 yr young home Built by Pulte, with every available upgrade when built.Dramtic two-story entrance foyer. Beautiful 9 foot first floor ceilings, formal dining room and sun-light two story family room, elegant living room and office.Hugh Kitchen with 42" kitchen cabinets,granite counter tops, and back stairs to second floor. Hardwood floors thru out first floor. Three car garage, right off laundry room. Each Bedroom has its own bath with ceramic tile. Master has fireplace,sitting room, Bath has Corian vanity tops with Moen Fixtures, raised soaking tub,separate shower. The walk out basement has a Media room, exercise room,office/game room with 9' ceilings and also hugh storage area. All window treatments are included.Security System and Invisible fence is installed. Award winning school system Great Valley. Easy access to major roadways, shopping and recreation. Beautiful view out the back of the home is breathtaking.Copy of upgrades available,clear stucco report available
Last Agent to Sell the Property
BHHS Fox & Roach Malvern-Paoli License #AB048284L Listed on: 07/10/2012

Co-Listed By
PATTY McElaney
BHHS Fox & Roach Malvern-Paoli License #TREND:60039300
Home Details
Home Type
- Single Family
Est. Annual Taxes
- $13,610
Year Built
- Built in 2006
Lot Details
- 0.92 Acre Lot
- Level Lot
- Back and Front Yard
- Property is in good condition
- Property is zoned FR
HOA Fees
- $172 Monthly HOA Fees
Parking
- 3 Car Direct Access Garage
- 3 Open Parking Spaces
- Garage Door Opener
- Driveway
Home Design
- Colonial Architecture
- Shingle Roof
- Concrete Perimeter Foundation
- Stucco
Interior Spaces
- 6,530 Sq Ft Home
- Property has 2 Levels
- Cathedral Ceiling
- Ceiling Fan
- Skylights
- 2 Fireplaces
- Marble Fireplace
- Family Room
- Living Room
- Dining Room
- Home Security System
- Laundry on main level
Kitchen
- Double Self-Cleaning Oven
- Dishwasher
- Trash Compactor
- Disposal
Flooring
- Wood
- Wall to Wall Carpet
- Tile or Brick
Bedrooms and Bathrooms
- 5 Bedrooms
- En-Suite Primary Bedroom
- En-Suite Bathroom
- 6 Bathrooms
- Walk-in Shower
Finished Basement
- Basement Fills Entire Space Under The House
- Exterior Basement Entry
Eco-Friendly Details
- Energy-Efficient Appliances
- Energy-Efficient Windows
Outdoor Features
- Deck
Schools
- Charlestown Elementary School
- Great Valley Middle School
- Great Valley High School
Utilities
- Forced Air Zoned Heating and Cooling System
- Heating System Uses Gas
- 200+ Amp Service
- Water Treatment System
- Well
- Propane Water Heater
- On Site Septic
- Cable TV Available
Community Details
- Association fees include common area maintenance
- Built by POLTE BUILDERS
- Deerfield Subdivision, St Reguis Floorplan
Listing and Financial Details
- Tax Lot 0039.3700
- Assessor Parcel Number 35-03 -0039.3700
Ownership History
Purchase Details
Home Financials for this Owner
Home Financials are based on the most recent Mortgage that was taken out on this home.Similar Homes in Malvern, PA
Home Values in the Area
Average Home Value in this Area
Purchase History
| Date | Buyer | Sale Price | Title Company |
|---|---|---|---|
| Hughes Edward A | $925,000 | None Available |
Mortgage History
| Date | Status | Borrower | Loan Amount |
|---|---|---|---|
| Open | Hughes Edward A | $530,000 | |
| Closed | Hughes Edward A | $177,650 | |
| Closed | Hughes Edward A | $740,000 | |
| Previous Owner | Reinhard Alicia Nancy | $740,000 | |
| Previous Owner | Reinhard William J | $819,752 |
Property History
| Date | Event | Price | Change | Sq Ft Price |
|---|---|---|---|---|
| 04/30/2013 04/30/13 | Sold | $925,000 | -2.6% | $142 / Sq Ft |
| 04/10/2013 04/10/13 | Pending | -- | -- | -- |
| 03/01/2013 03/01/13 | Price Changed | $950,000 | -2.6% | $145 / Sq Ft |
| 01/11/2013 01/11/13 | For Sale | $975,000 | +5.4% | $149 / Sq Ft |
| 01/11/2013 01/11/13 | Off Market | $925,000 | -- | -- |
| 10/04/2012 10/04/12 | Price Changed | $975,000 | -2.0% | $149 / Sq Ft |
| 09/08/2012 09/08/12 | Price Changed | $995,000 | -3.9% | $152 / Sq Ft |
| 08/29/2012 08/29/12 | Price Changed | $1,035,000 | -3.7% | $158 / Sq Ft |
| 07/10/2012 07/10/12 | For Sale | $1,075,000 | -- | $165 / Sq Ft |
Tax History Compared to Growth
Tax History
| Year | Tax Paid | Tax Assessment Tax Assessment Total Assessment is a certain percentage of the fair market value that is determined by local assessors to be the total taxable value of land and additions on the property. | Land | Improvement |
|---|---|---|---|---|
| 2024 | $15,457 | $533,730 | $103,010 | $430,720 |
| 2023 | $15,062 | $533,730 | $103,010 | $430,720 |
| 2022 | $14,764 | $533,730 | $103,010 | $430,720 |
| 2021 | $14,470 | $533,730 | $103,010 | $430,720 |
| 2020 | $14,234 | $533,730 | $103,010 | $430,720 |
| 2019 | $14,098 | $533,730 | $103,010 | $430,720 |
| 2018 | $13,834 | $533,730 | $103,010 | $430,720 |
| 2017 | $13,834 | $533,730 | $103,010 | $430,720 |
| 2016 | $13,057 | $533,730 | $103,010 | $430,720 |
| 2015 | $13,057 | $533,730 | $103,010 | $430,720 |
| 2014 | $13,057 | $573,170 | $103,010 | $470,160 |
Agents Affiliated with this Home
-
Dan Mcmonigle

Seller's Agent in 2013
Dan Mcmonigle
BHHS Fox & Roach
(610) 246-9745
47 Total Sales
-
P
Seller Co-Listing Agent in 2013
PATTY McElaney
BHHS Fox & Roach
-
Kirk Leighton
K
Buyer's Agent in 2013
Kirk Leighton
BHHS Fox & Roach
(610) 529-2734
4 Total Sales
Map
Source: Bright MLS
MLS Number: 1003553991
APN: 35-003-0039.3700
- 72 Hollow Dr
- 3047 Yellow Springs Rd
- 246 Yorktown Ct
- 35 Charwynn Ln
- 26 Shamrock Hill Ln
- 17 Shamrock Hill Ln
- 10 Spruce Ave
- 27 Hillbrook Cir
- 26 Greenbriar Cir
- 5 Somerset Ln
- 2079 Bodine Rd
- 21 Spring Valley Rd
- 5 Craig Ln
- 1148 Bodine Rd
- 82 Granville Way
- 6 Ashwood Ln
- 17 Rock Run Rd
- 14 Landon Way
- 13 Clayton Ct
- 34 Cameron Ct
- 18 Pyle Ln
- 10 Pyle Ln
- 32 Deerfield Dr
- 22 Deerfield Dr
- 15 Pyle Ln
- 44 Deerfield Dr
- 2301 Valley Hill Rd
- 68 Deerfield Dr
- 31 Deerfield Dr
- 37 Deerfield Dr
- 43 Deerfield Dr
- 56 Deerfield Dr
- 19 Deerfield Dr
- 10 Deerfield Dr
- 49 Deerfield Dr
- 11 Deerfield Dr
- 69 Hollow Dr
- 1010 Green Lane Rd
- 12 Pyle Ct
- 8 Deerfield Dr
