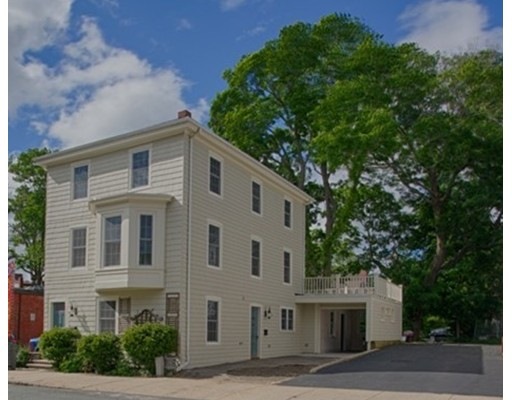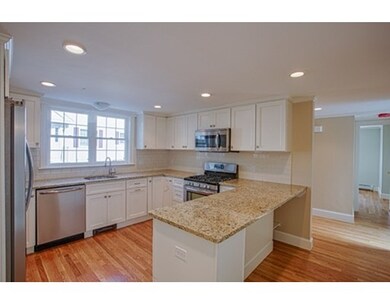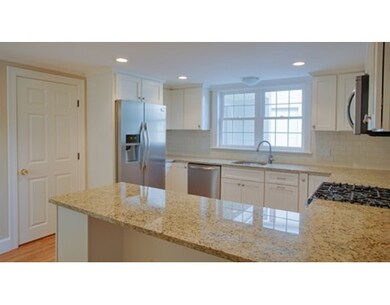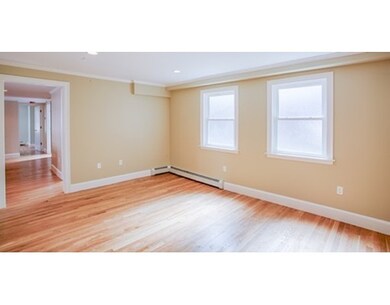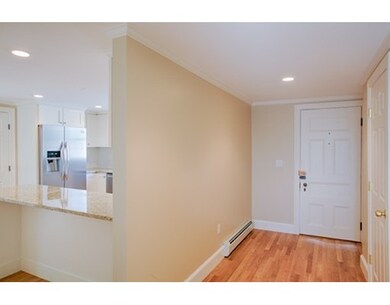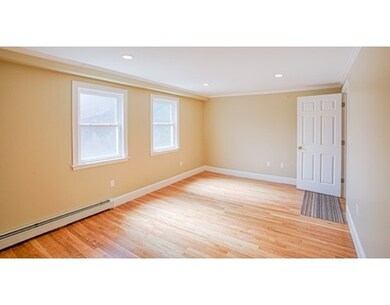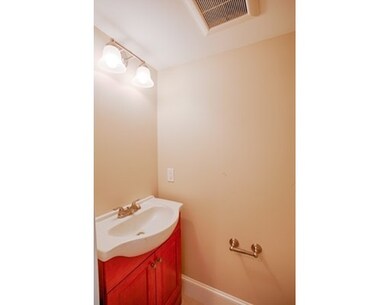
18 Railroad Ave Unit 1 Beverly, MA 01915
Downtown Beverly NeighborhoodAbout This Home
As of April 2024Commuter Open House this Thursday June 30th, 6-7:30PM!! First floor unit in newly renovated and converted 2 unit condominium. Downtown, this gorgeous two bedroom, 1 1/2 bath condo located near restaurants, shops, Beverly Arts District and the commuter rail has it all ! Granite and stainless kitchen with wood floors and dining island for entertainment. Two generous bedrooms and large living room. Gorgeous full bath and convenient half bath. Laundry room. One car parking. Basement for storage and deeded covered garage / patio area for outdoor space. This is super convenient to all that beverly has to offer. Fully renovated with all modern finishing touches. Newer roof and Windows. New electrical heat and hot water by gas. 2nd floor owner occupied. All the work has been done
Last Agent to Sell the Property
Sarah MacBurnie Liporto
Keller Williams Realty Evolution Listed on: 06/10/2016

Last Buyer's Agent
Kristen Derosa Kotowski
MerryFox Realty
Property Details
Home Type
Condominium
Est. Annual Taxes
$4,611
Year Built
1880
Lot Details
0
Listing Details
- Unit Level: 1
- Unit Placement: Street
- Property Type: Condominium/Co-Op
- Other Agent: 2.25
- Lead Paint: Unknown
- Special Features: None
- Property Sub Type: Condos
- Year Built: 1880
Interior Features
- Appliances: Range, Dishwasher, Disposal, Microwave, Refrigerator
- Has Basement: Yes
- Number of Rooms: 6
- Amenities: Public Transportation
- Electric: Circuit Breakers, 100 Amps
- Energy: Insulated Windows
- Flooring: Wood, Tile, Wall to Wall Carpet
- Bedroom 2: First Floor, 11X9
- Bathroom #1: First Floor
- Bathroom #2: First Floor
- Kitchen: First Floor, 12X15
- Laundry Room: First Floor
- Living Room: First Floor, 11X16
- Master Bedroom: First Floor, 12X15
- Master Bedroom Description: Closet, Flooring - Wood
- No Living Levels: 1
Exterior Features
- Roof: Asphalt/Fiberglass Shingles
- Exterior: Shingles, Wood
- Exterior Unit Features: Covered Patio/Deck
Garage/Parking
- Garage Parking: Attached
- Parking: Off-Street, Tandem
- Parking Spaces: 1
Utilities
- Heating: Hot Water Baseboard, Gas
- Hot Water: Separate Booster
- Utility Connections: for Gas Range
- Sewer: City/Town Sewer
- Water: City/Town Water
Condo/Co-op/Association
- Association Fee Includes: Water, Sewer, Master Insurance, Exterior Maintenance, Snow Removal, Reserve Funds
- No Units: 2
- Unit Building: 1
Fee Information
- Fee Interval: Monthly
Lot Info
- Zoning: RHD
Ownership History
Purchase Details
Home Financials for this Owner
Home Financials are based on the most recent Mortgage that was taken out on this home.Similar Home in Beverly, MA
Home Values in the Area
Average Home Value in this Area
Purchase History
| Date | Type | Sale Price | Title Company |
|---|---|---|---|
| Condominium Deed | $465,137 | None Available | |
| Condominium Deed | $465,137 | None Available |
Mortgage History
| Date | Status | Loan Amount | Loan Type |
|---|---|---|---|
| Open | $305,596 | Purchase Money Mortgage | |
| Closed | $305,596 | Purchase Money Mortgage |
Property History
| Date | Event | Price | Change | Sq Ft Price |
|---|---|---|---|---|
| 04/22/2024 04/22/24 | Sold | $465,137 | +10.8% | $473 / Sq Ft |
| 03/08/2024 03/08/24 | Pending | -- | -- | -- |
| 03/05/2024 03/05/24 | For Sale | $419,900 | +52.7% | $427 / Sq Ft |
| 11/15/2016 11/15/16 | Sold | $275,000 | -6.8% | $280 / Sq Ft |
| 07/09/2016 07/09/16 | Pending | -- | -- | -- |
| 06/24/2016 06/24/16 | For Sale | $295,000 | 0.0% | $300 / Sq Ft |
| 06/15/2016 06/15/16 | Pending | -- | -- | -- |
| 06/10/2016 06/10/16 | For Sale | $295,000 | -- | $300 / Sq Ft |
Tax History Compared to Growth
Tax History
| Year | Tax Paid | Tax Assessment Tax Assessment Total Assessment is a certain percentage of the fair market value that is determined by local assessors to be the total taxable value of land and additions on the property. | Land | Improvement |
|---|---|---|---|---|
| 2025 | $4,611 | $419,600 | $0 | $419,600 |
| 2024 | $4,380 | $390,000 | $0 | $390,000 |
| 2023 | $4,057 | $360,300 | $0 | $360,300 |
| 2022 | $4,169 | $342,600 | $0 | $342,600 |
| 2021 | $4,164 | $327,900 | $0 | $327,900 |
| 2020 | $3,907 | $304,500 | $0 | $304,500 |
| 2019 | $3,793 | $287,100 | $0 | $287,100 |
| 2018 | $3,626 | $266,600 | $0 | $266,600 |
| 2017 | $5,069 | $355,000 | $120,500 | $234,500 |
| 2016 | $4,813 | $334,500 | $120,500 | $214,000 |
| 2015 | $4,720 | $334,500 | $120,500 | $214,000 |
Agents Affiliated with this Home
-

Seller's Agent in 2024
Sarah MacBurnie Liporto
Ocean's Edge Real Estate
(978) 337-9955
5 in this area
76 Total Sales
-
T
Buyer's Agent in 2024
The Guarino Group
Lyv Realty
(978) 533-8000
1 in this area
44 Total Sales
-
K
Buyer's Agent in 2016
Kristen Derosa Kotowski
MerryFox Realty
Map
Source: MLS Property Information Network (MLS PIN)
MLS Number: 72020883
APN: BEVE-000011-000091
- 36 Wallis St Unit 4
- 50 Rantoul St Unit 306S
- 46 Federal St
- 19 Pond St
- 18 Rantoul St
- 16 Rantoul St
- 79 Lothrop St
- 7 Cox Ct
- 348 Rantoul St Unit 305
- 28 Mechanic St
- 69 Hale St Unit 1
- 70 Chase St
- 343 Cabot St
- 56 Bridge St
- 10 Hobart Ave
- 10 Mckinley Ave
- 110 Essex St
- 30 Dolloff Ave
- 401 Cabot St Unit 2
- 14 East St
