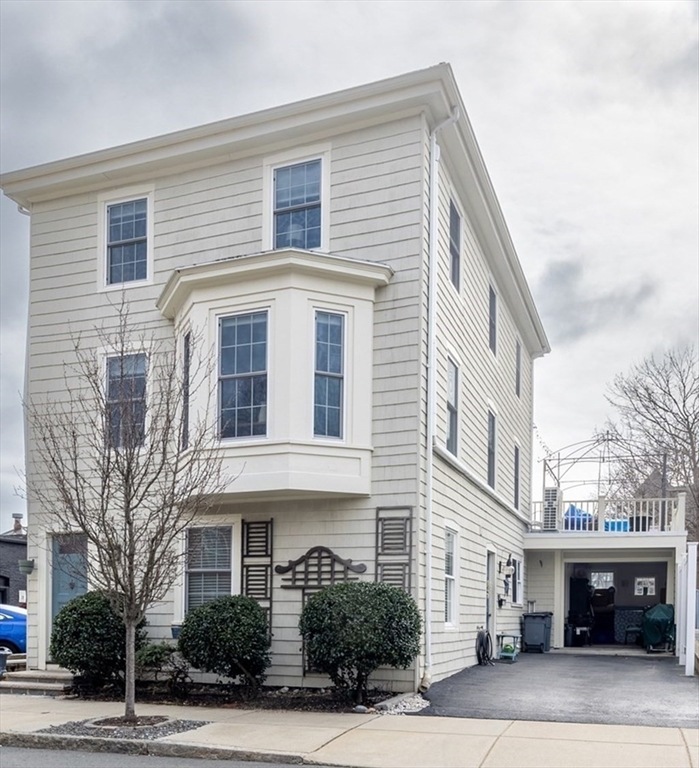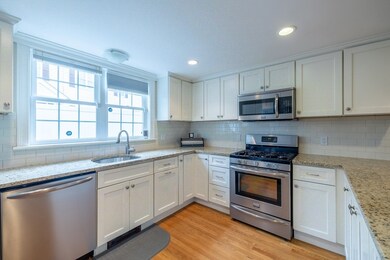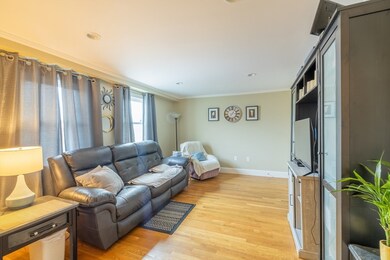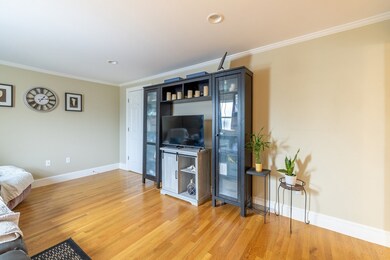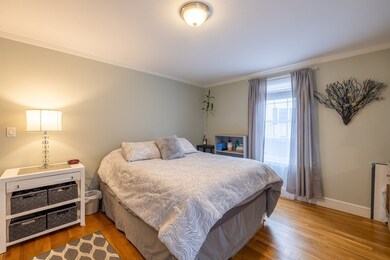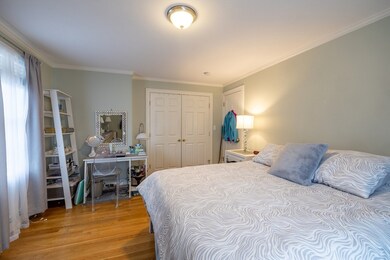
18 Railroad Ave Unit 1 Beverly, MA 01915
Downtown Beverly NeighborhoodHighlights
- Property is near public transit
- Mud Room
- Jogging Path
- Wood Flooring
- Solid Surface Countertops
- 4-minute walk to Odell Park
About This Home
As of April 2024OPEN HOUSE IS CANCELLED. SELLER ACCEPTED AN OFFER. Downtown Beverly! Come and view this fabulous two bedroom one and a half bath FIRST FLOOR residence. Low condo fee. Exceptional historic building completely remodeled in 2016. The efficient layout offers exceptional spaces including entry hallway with half bathroom; laundry room with storage, open design kitchen with island for dining & entertaining; large living room with recessed lights and wood floors that leads out to another storage area and the covered outdoor space. Primary bedroom boasts wood floors and a large closet. Second bedroom is perfect for that home office or guest. Full bath is very generous with great vanity and tiling. This downtown lifestyle is its own VIBE with shops, restaurants, MBTA commuter rail station, world-famous theatre, historic landmarks, and more, all just outside your doorstep. Not to mention how close the public beach is!
Last Agent to Sell the Property
Ocean's Edge Real Estate Listed on: 03/05/2024

Property Details
Home Type
- Condominium
Est. Annual Taxes
- $4,380
Year Built
- Built in 1880 | Remodeled
HOA Fees
- $200 Monthly HOA Fees
Home Design
- Garden Home
- Entry on the 1st floor
- Frame Construction
- Shingle Roof
- Rubber Roof
Interior Spaces
- 983 Sq Ft Home
- 1-Story Property
- Recessed Lighting
- Insulated Windows
- Mud Room
- Dining Area
- Basement
Kitchen
- Range
- Microwave
- Dishwasher
- Kitchen Island
- Solid Surface Countertops
- Disposal
Flooring
- Wood
- Wall to Wall Carpet
- Ceramic Tile
Bedrooms and Bathrooms
- 2 Bedrooms
- Bathtub with Shower
Laundry
- Laundry on main level
- Dryer
- Washer
Parking
- 1 Car Parking Space
- Tandem Parking
- Off-Street Parking
Utilities
- No Cooling
- Heating System Uses Natural Gas
- Baseboard Heating
- 100 Amp Service
Additional Features
- Enclosed Patio or Porch
- Property is near public transit
Listing and Financial Details
- Assessor Parcel Number M:0005 B:0130 L:0001,4997818
Community Details
Overview
- Association fees include water, sewer, insurance, maintenance structure
- 2 Units
Amenities
- Shops
Recreation
- Park
- Jogging Path
Pet Policy
- Call for details about the types of pets allowed
Ownership History
Purchase Details
Home Financials for this Owner
Home Financials are based on the most recent Mortgage that was taken out on this home.Similar Homes in Beverly, MA
Home Values in the Area
Average Home Value in this Area
Purchase History
| Date | Type | Sale Price | Title Company |
|---|---|---|---|
| Condominium Deed | $465,137 | None Available | |
| Condominium Deed | $465,137 | None Available |
Mortgage History
| Date | Status | Loan Amount | Loan Type |
|---|---|---|---|
| Open | $305,596 | Purchase Money Mortgage | |
| Closed | $305,596 | Purchase Money Mortgage |
Property History
| Date | Event | Price | Change | Sq Ft Price |
|---|---|---|---|---|
| 04/22/2024 04/22/24 | Sold | $465,137 | +10.8% | $473 / Sq Ft |
| 03/08/2024 03/08/24 | Pending | -- | -- | -- |
| 03/05/2024 03/05/24 | For Sale | $419,900 | +52.7% | $427 / Sq Ft |
| 11/15/2016 11/15/16 | Sold | $275,000 | -6.8% | $280 / Sq Ft |
| 07/09/2016 07/09/16 | Pending | -- | -- | -- |
| 06/24/2016 06/24/16 | For Sale | $295,000 | 0.0% | $300 / Sq Ft |
| 06/15/2016 06/15/16 | Pending | -- | -- | -- |
| 06/10/2016 06/10/16 | For Sale | $295,000 | -- | $300 / Sq Ft |
Tax History Compared to Growth
Tax History
| Year | Tax Paid | Tax Assessment Tax Assessment Total Assessment is a certain percentage of the fair market value that is determined by local assessors to be the total taxable value of land and additions on the property. | Land | Improvement |
|---|---|---|---|---|
| 2025 | $4,611 | $419,600 | $0 | $419,600 |
| 2024 | $4,380 | $390,000 | $0 | $390,000 |
| 2023 | $4,057 | $360,300 | $0 | $360,300 |
| 2022 | $4,169 | $342,600 | $0 | $342,600 |
| 2021 | $4,164 | $327,900 | $0 | $327,900 |
| 2020 | $3,907 | $304,500 | $0 | $304,500 |
| 2019 | $3,793 | $287,100 | $0 | $287,100 |
| 2018 | $3,626 | $266,600 | $0 | $266,600 |
| 2017 | $5,069 | $355,000 | $120,500 | $234,500 |
| 2016 | $4,813 | $334,500 | $120,500 | $214,000 |
| 2015 | $4,720 | $334,500 | $120,500 | $214,000 |
Agents Affiliated with this Home
-
Sarah MacBurnie Liporto

Seller's Agent in 2024
Sarah MacBurnie Liporto
Ocean's Edge Real Estate
(978) 337-9955
5 in this area
78 Total Sales
-
The Guarino Group
T
Buyer's Agent in 2024
The Guarino Group
Lyv Realty
(978) 533-8000
1 in this area
44 Total Sales
-
K
Buyer's Agent in 2016
Kristen Derosa Kotowski
MerryFox Realty
Map
Source: MLS Property Information Network (MLS PIN)
MLS Number: 73208420
APN: BEVE-000011-000091
- 4 Fayette St
- 19 Pond St
- 18 Rantoul St
- 61 Front St Unit B
- 79 Lothrop St
- The Cabot Collection
- 7 Cox Ct
- 117 Water St Unit 28
- 00 Folger Ave
- 31 Elliott St Unit 2B
- 70 Chase St
- 103 Elliott St Unit 9
- 5 Beckford St Unit 3
- 28 Gregg St
- 33 Crescent Ave
- 37 Livingstone Ave
- 51 Rowell Ave
- 16 Crescent Ave
- 56 Baker Ave
- 31 Ashton St
